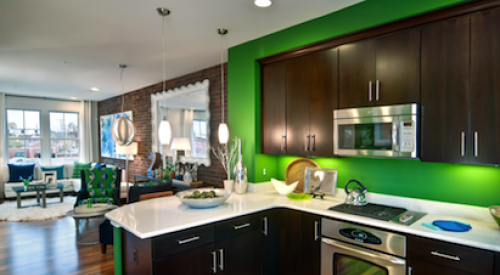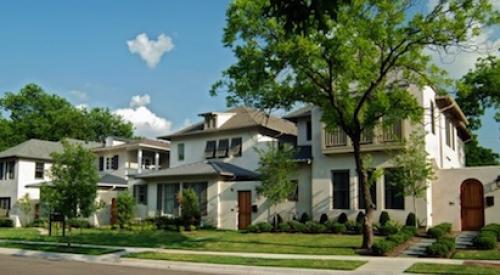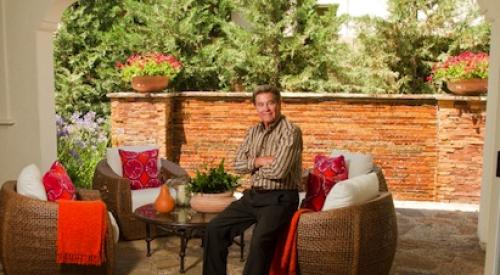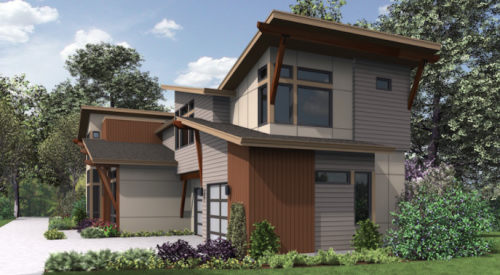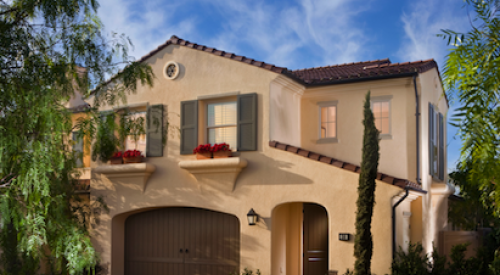Take a look at the housing numbers for the last several years. Think about the demographic projections for new home buyers for the next several years as well. See any similarities? Recognize some opportunities? In that this isnÆt a test, the right answer to all these questions is urban housing. City living is hot!
| Talavera by Hearthside Homes (left) uses a pocket lot design for more efficient utilization of land. At Catellus DevelopmentÆs Cypress the 2-Pac combines two lots to eliminate a pair of side yards.
|
With the projections for growth in urban population in every city in America, it follows that there will be a growing demand for new infill housing. Not everyone -- particularly not the aging baby boomer population flocking to city centers -- wants to live in rehabbed this or renovated that. In considering this new arena, know that there is significant demand for infill housing that isnÆt attached or a high-rise.
Detached Density
Most residential suburban densities average a light five units per acre. At the other extreme, urban densities begin at the mid-twenty units per acre and go straight up. This, of course, leaves plenty of opportunity at what we call the mid-urban range. In creating this new density level, itÆs important to insert into the formula the fact that the American home buyer continues to demand single family, detached living. In addition, newly arriving immigrants, having escaped the congestion and inconveniences of depressing urban multi-story apartment conditions, and motivated by the dream of private home ownership, continue to re-ignite and fuel this demand for detached homes on their own piece of American land.
| At Mendocino by Lennar Homes (left) a three car garage is offered on a 46' wide lot. Burgess Park by Classic Communities respects the architectural heritage of the community.
|
To meet the need for a new type of urban housing, a first generation of innovative small-lot, detached infill solutions at approximately 10 dwelling units per acre is emerging. The four such projects designed by our firm are all in California where land is at a premium and land prices make average suburban densities unprofitable, and in fact, impossible. Each of these projects is at the lower end of mid-urban densities and demonstrates a different way to answer buyer and builder needs. Pocket Lots
The Pocket Lots- establish a new standard in the more efficient utilization of land. At approximately 2500 square feet each, a detached density of nine to ten units per net acre is achieved while maintaining a conventional planning format.
| The floor plans at Talavera retain conventional logic with all the advantages of good zoning. These homes, on postage stamp size lots, are very comfortable and the market accepts the smaller corner pocket outdoor area.
|
At Talavera, A Hearthside community of Pocket LotsÖ at Aliso Viejo, California, the scale is that of a village. These homes on postage stamp lots are very comfortable. Even though the traditional backyard is reduced in favor of a smaller corner "pocket" outdoor area, the market accepts the compromise. The floor plans retain conventional logic with all the advantages of good zoning. Present is the conventional two-car garage with the full two-car apron. And an additional benefit, created by the square configuration of the lot, is that there is enough space at curbside to park a guest car.
The 2-Pac
The 2-Pac, another recent density innovation, combines two lots to eliminate a pair of side yards. This geometry facilitates the location of one garage in a rear position. As a result, the much-dreaded dominating repetition of garages common in narrow lot housing is reduced. The floor plans allow natural light to pour into the space from many new angles. At Cypress, a current such project for Catellus on the Irvine Ranch, buyer acceptance for this new concept has been remarkable.
| Eliminating a pair of side yards with the 2-Pac design prevents the garage-dominated streetscape common in narrow lot housing. Buyer acceptance of this project has been strong at CatellusÆ Cypress community at Irvine Ranch.
|
||||
| Eliminating a pair of side yards with the 2-Pac design prevents the garage-dominated streetscape common in narrow lot housing. Buyer acceptance of this project has been strong at CatellusÆ Cypress community at Irvine Ranch.
|
Small-Lot Seller
In a more conventional format elsewhere in Irvine, we are able to place higher footages on smaller lots while giving them plenty of street presence. At Mendocino, a project for Lennar, the lots are a narrow 46 feet wide and a shallow 80 feet deep, yet a very respectable 2468 square feet was achieved on Plan 3. What makes the plan unique is its ability to offer a three-car garage (the third in a tandem format) while accommodating every convenience including a courtyard.
The elevations are lively, with a wide range of exterior materials and colors, and a there is a lot of variety in massing, style and detail. The best news is that the buyers recognize the strength of these designs as Mendocino continues to out-sell its competitors at a rate of two-to-one.
Architectural Connectivity
In the Bay Area, Classic Communities has been pioneering infill developments at higher densities for a number of years. Their latest home run is a project named Classics at Burgess Park. It is a neighborhood of 33 detached homes near downtown Menlo Park. With wide and shallow lots at 8.9 units per acre, it exemplifies excellence at the lower end of the mid-urban densities. This new community has been highly successful and it has quickly become a benchmark on the peninsula against which other infill developments are being measured.
| The elevations at Mendocino, a Lennar project, use a wide range of exterior materials and colors to create a lively streetscape. The units also have variety in massing, style and detail.
|
Classic understands that infill projects require a thorough respect towards the existing community and an intense commitment to produce a unique blend of architecture that responds to each site condition. In this case, for elevation inspiration, our office reached deep into Northern CaliforniaÆs historic architectural heritage.
The shingled elevations draw inspirations from architect Bernard MaybeckÆs wonderful residential work in Berkeley Hills. The mix of elevations also includes exteriors that are influenced by early century Prairie and Craftsman styles. We call this a contextual solution and architectural connectivity. Even though this project is double the surrounding densities, Burgess Park shows sensitivity to the surrounding community by blending well into its fiber. This is a positive infill response. This type of effort can go a long way in eliminating the negative stereotyping of builders.
| With wide and shallow lots at 8.9 units per acre, Classics at Burgess Park, is at the lower end of the mid-urban densities. Located near an established, single-family neighborhood, this development doubles the surrounding densities yet blends well into its fiber.
|
It is a very exciting time for residential architecture. Creative infill solutions are appearing all around us. It is obvious that we, the designers and builders, are gaining extensive experience. We are getting so much better in building on smaller and smaller lots. As a result, and for years to come, our older neighborhoods can be rejuvenated with infill alternatives at the mid-urban detached densities without always resorting to high-rise solutions.
Sidebar:
Mid-Urban Density Do's and Don't's
