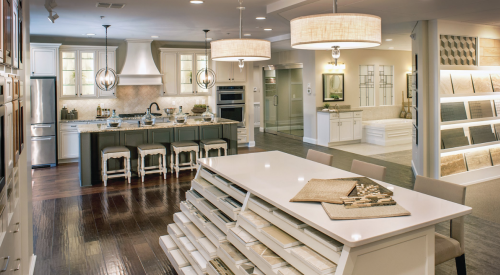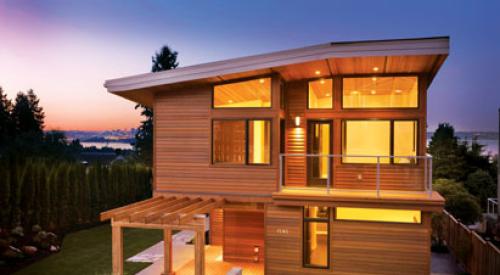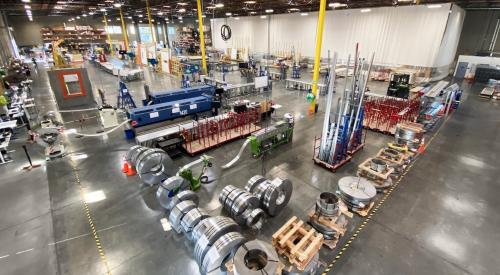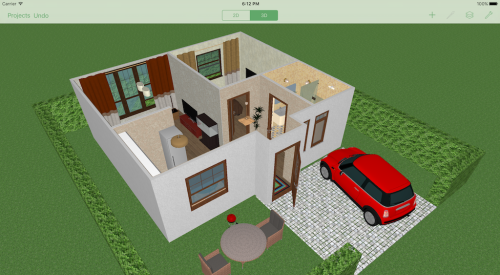|
You're looking at the 3,315 square-foot Gunnison, Wilshire Homes' new model home at Belterra, a 1,400-home master planned community in Austin, Texas. If you like it and want to buy one just like it, that's fine. But the big story here is that if you want to change something about it — anything — you can. Wilshire will produce a custom set of plans, price your changes in the sales office and start construction of your new home in 56 days.
 The Gunnison Model at Belterra in Austin, Texas, designed by KF Architects -- formerly Kipp Flors Architects -- of Austin, comes in at 3,315 square feet and is base-priced at $323,950. Buyers can make any chnage they want to the plan at the Wilshire Homes sales center and have a solid price quote the same day. |
Austin-based Wilshire, which closed 571 houses in 2005 for $151 million in revenue, has been working on its customization system since 1999 and has had it operational for five years. It's the centerpiece of Horne's strategic plan to move his firm to the forefront of the move-up market in Austin and San Antonio. Horne expects to close 600 homes this year, with an average price just under $300,000. A related but separate firm — Wilshire Homes Houston — will close another 250 houses at the same price point. That company, a partnership between Horne and Houston builder Brian Binash, will have this customization system up and running in 2007.
The Gunnison illustrates Wilshire's approach to selling houses. The firm had sold six houses by mid-October at Belterra since opening the model in August. Two of those sales were Gunnisons, but neither of those sales exactly matches the four-bedroom home as it is modeled. While listening to people talk as they tour a model home, "you'll often hear someone say, 'I love this house, but I just wish...' There's always something they'd like to change," says Wilshire vice president of product development Brian Lott. Rather than trying to sell them what we want to build, we have the ability to sell them the house they really want. One hundred percent of our sales now incorporate some kind of design change."
Horne is positioning Wilshire to align with massive, grassroots changes in consumer behavior after the company examined the marketplace. It found three changes it could make to differentiate from public builders new to the market. "First, people want it their way, and technology is now making that possible," he asserts. "That's the Burger King differentiator that McDonald's and others are now copying. You can buy a computer from Dell online and get exactly the features you want without any you don't want to pay for," Horne says. "Second, they want it now. Speed matters. That's why we have a goal to get from contract on a customized plan to construction start in 45 days. We're not there yet, but 56 days is pretty good. We want to be able to deliver houses 180 days after contract. We're now averaging 186 days.
"And third, the total customer experience — from first contact to five years after closing — must exceed their expectations to create raving fans and referral sales. We have a goal to maintain 93 percent 'would recommend' on our customer satisfaction surveys," Horne says. "If we can maintain that while delivering point of sale pricing on 80 floor plans and thousands of custom variations, we will really have something."
How It WorksHorne says Wilshire will soon quote pricing on any custom change to any of its floor plans within an hour. "Right now, 80 percent of the cost of a house is electronically generated, virtually instantly. But on the remaining 20 percent, we still have to do manual calculations, so the outside limit for quoting a price is 24 hours, but it only takes that long on complex structural changes. The vast majority of custom changes are already priced within an hour."
To automate the customization process, Wilshire had to change the way it buys products, materials and construction labor, as well as the way it sells and delivers homes. "We had to develop unit pricing for our entire system," Horne reveals. "We now buy everything by the unit, whether it's a toilet or a cubic foot of drywall."
To know how many units it has to buy to make a custom change, Wilshire developed translators that turn design calculations such as cubic feet of drywall into the measure by which drywall is sold — sheets. "We developed a proprietary computer program we call our Expert Estimating System (EES)," Horne says. "We own that software. It takes the units we use in design — like cubic feet — and translates them into the units vendors use to sell us the materials we need. Brick is a better example. We know the square footage of the portion of a wall where we plan to put brick. EES translates that into the exact number of bricks we need to buy."
   Becky Myers of Wilshire Homes' inhouse interior design group sought a sense of casual elegance while planning for the Gunnison. Wilshire Homes builds the Gunnison for an average hard cost of $58 a square foot on 70-foot by 130-foot serviced lots that cost $60,000 each. |
Roofing is translated from square feet to squares, which is how it's sold. But for all these material units of measure, there's another component of cost that has to be included: labor. "We had to work with all our trades, as well as our vendors, to break everything we buy down to a combined material and labor cost for an installed unit," Horne says.
Wilshire then developed a way to calculate the unit costs within a computerized design process. The firm used SoftPlan, an architectural Computer-Aided Design system (CAD), to convert its house plans to 3-D drawings. "We can now develop material quantities based on cubic feet in the design, and EES allows us to translate those quantities from a 3-D CAD drawing into the units of measure we buy from vendors and trades," Horne states. "Finally, EES converts all that into an electronic purchase order, so we are automatically buying exactly the quantity needed to make the custom change."
Out in the sales center, this computerized capability is marketed as Built Around You, which is more than just a customization system: it's a philosophy of doing business. "We ask people what they want, then we quote them a price to achieve their dream — fast," Horne explains. "We don't hand them a set of floor plans, price list and specification sheet for what we're willing to build. You might decide an 8-foot door is not as important as 42-inch cabinets in the kitchen," Horne reasons. "We'll help you make those choices and compromises based on what you want, not what we're willing to do. We allow people to make more selections than any other production builder offers, and we work through the process and deliver their dream home faster — and at a lower price — than a custom builder."
Wilshire's ability to fit every product to each individual buyer is a powerful differentiator against public builders, Horne maintains. "If you go into a McDonald's restaurant today, you'll find that they're meeting Burger King's competition, but the public builders are not meeting ours. Our competitors' eyes glaze over when they shop our product and see how we sell houses," Horne says.
And there's an even more important element to it than point of sale custom pricing, Horne says. "It's the change in attitude of all our people, who now understand that their job is to serve the customer. That's a huge psychological change, and one that we believe is the key to customer satisfaction that lasts five years or more after closing.
"We don't want to just design it their way, we want to build it right."
|
|
|













