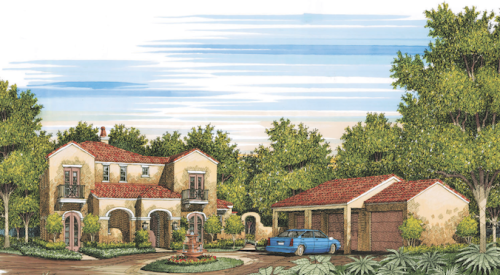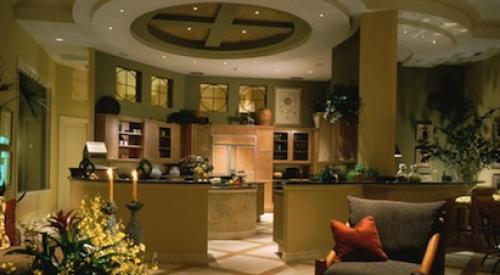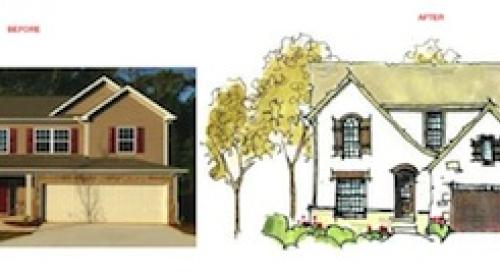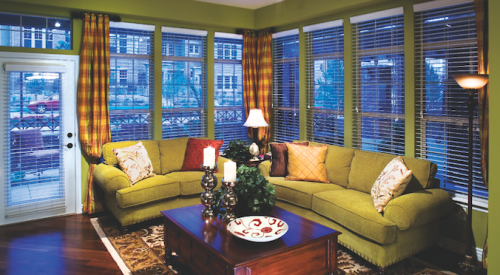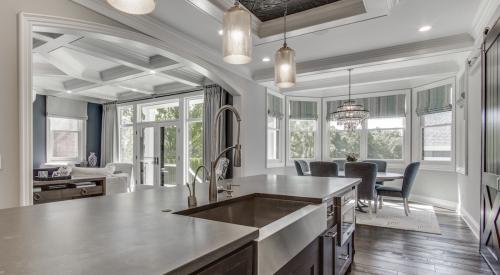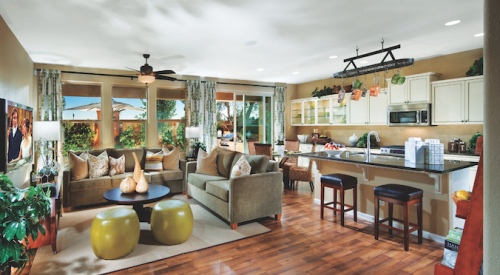|
For the "move-down" buyer in a TND project, a study is often considered more desirable than a formal dining room.
Plan LWG-1430 offers one large dining area with a view to the courtyard and a wall for a hutch or china cabinet. |
|
Rather than designing a home with two inefficient dining areas and a small kitchen (above), Plan LWG-2035 offers the same square footage with a spacious kitchen and a single dining room large enough for family meals and elegant entertaining (below). Notice also that the traffic from the rear entry and master bedroom passes between the kitchen and dining area instead of directly through either room.
|
First of all, a disclaimer: I don't consider formal dining rooms practical. Having admitted my bias, it seems as though I'm not entirely alone. In working with clients in recent years, more and more homeowners are deciding to forgo the expense of building square footage that they use only a few times each year.
Furthermore, even on those rare occasions when the room is used, there never seems to be enough space to accommodate the entire dinner party. Recall the Thanksgiving gatherings when the children ate at a card table in the foyer while the adults squeezed into the undersized formal dining room.
The average formal dining room consumes about 175 square feet of living space. That's valuable area that could be added to the family room or bedrooms - it's even enough area for an additional bedroom. Or, depending on the actual cost per square foot, approximately $15,000 to $20,000 could be saved by doing away with this seldom-used area.
While escalating construction costs certainly offer an incentive to eliminate the area required for a formal dining room, many clients simply prefer a more casual and functional kitchen and dining arrangement. A centrally located family dining area, open to both the kitchen and family room, will likely be used more on a day-to-day basis than an enclosed formal room separate from all the activity.
Although this open concept appeals to many, there needs to be some form of definition for each area. An island counter in the kitchen designates the boundary between kitchen and dining while also offering additional seating. Varying ceiling heights from one area to the other also works. For example, a lower ceiling in the kitchen creates a sense of definition for the cooking center. Changes in floor covering can also be utilized, although this may actually make both areas seem much smaller.
The creation of a single dining area involves more than just enlarging the traditional breakfast room. Use special lighting to transform the space into a more formal setting for special dining occasions. Although many homeowners will give up their formal dining table, they draw the line when asked to scrap grandma's hutch or china cabinet. A desig-nated wall with enough space for such furniture often becomes a critical feature.
How large should this family dining area be? Obviously, that varies with the overall size and design of the home. Ideally, the area should afford enough flexibility to add table extensions and expand toward the family room. Even if everyone cannot be seated at the table, an adjacent kitchen snack bar can provide additional seating within the same area. At least everyone feels as though they are part of the dinner party.
|
Even in larger homes where square footage may not necessarily be critical, many homeowners find that one dining area suits their needs. Notice the large island in Plan LWG-3370-CP designates the kitchen boundary while also offering extra seating and work space. Half walls with columns separate the dining area from the family room and the door to the rear porch.
|
If situated properly, the dining area actually functions as a multi-purpose space, ideal for working on large projects or hobbies. The additional seating can easily expand toward the family room for conversation or television viewing.
Will we see the formal dining room virtually disappear from new homes just as the formal living room has? Not likely. There always will be homeowners who place great emphasis on creating very formal areas for dining. Particularly in the higher-end custom market, where additional square footage ceases to be an issue, the formal dining room offers an opportunity to create an elaborately finished room, complete with multiple layers of crown molding, ornate ceiling detail and magnificent chandeliers. Typically, those clients who are attracted to impressive foyers will still insist on formal dining rooms. And, there always will be the client who simply cannot part with the formal dining furniture for sentimental reasons.
Such diversity challenges both builder and designer to create new concepts and designs, while still anticipating what the local markets require. Homeowners become nervous when told that they must consider the resell implications of building a home that deviates from the typical floor plan. However, there certainly appears to be a large and expanding group of homeowners who no longer consider the formal dining room necessary. Even if you're like me and have a strong personal preference, your client should still be offered a variety of options and information that will allow them to make the decisions that best address their lifestyle.
To view other conceptual house plans or complete details of these designs, visit www.conceptualhouseplans.com/housingzone or e-mail the author at lwgquestions@conceptualhouseplans.com.
