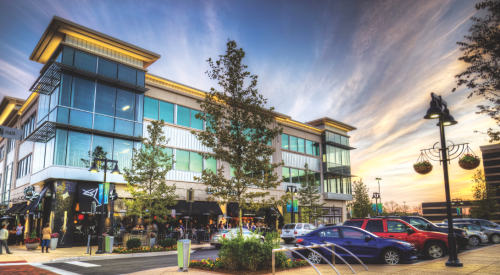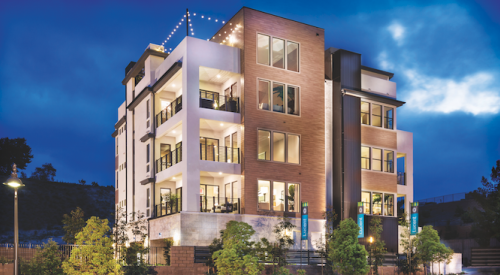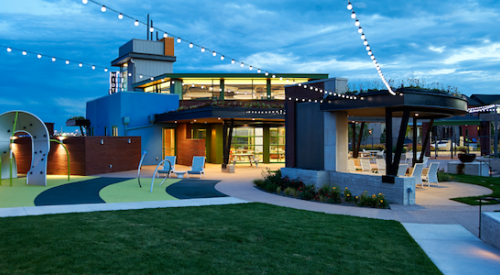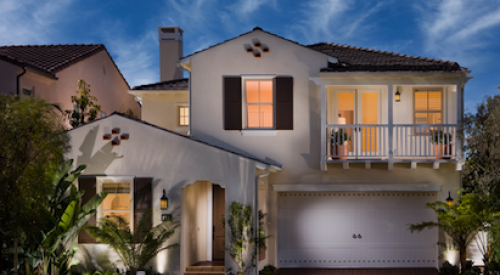Miller & Smith is among the largest privately owned home builders and commercial developers in the Washington, D.C., market. The company is active with communities in Loudoun (Va.) and Montgomery (Md.)counties and has expansion plans for Stafford, Va. Marketing Vice President Kim Ambrose shares how design figures into the builder’s successful growth.
Q: Has Miller & Smith changed its product very much recently?
A: Miller & Smith’s product is constantly evolving. We rarely offer the same house plans in multiple communities and, even if we do continue to offer an existing home plan in a community, it’s never exactly the same—even from section to section within a community. We change elevations, tweak floor plans, and change standard features in response to what our buyers tell us.
Our current floor plans are much more contemporary than even five years ago. Wide-open interior spaces with expansive rooms and kitchens with modern finishes such as infinity islands dominate our portfolio. None of the homes in our nine active communities features a living room. Comfortable, casual, yet spacious living areas have replaced traditional, formal spaces in all of our home collections. Every home has built-in flexibility of space so the house can evolve as the homeowner’s life evolves.
When we are in feasibility for a new community, we rely heavily on internal and external market research and look for niches in that particular market that are underserved. The D.C. market tends to be dominated by large national builders who offer the same thing time and time again, so Miller & Smith is able to compete by offering unique floor plans and elevations.
We have a design team that has been working together for over 10 years. We travel the country looking for inspiration to bring to this market. A couple of years ago we sent teams to Chicago, Atlanta, Charlotte, and Portland to look at the housing product in those markets. We’re still using the materials gathered from those visits to design new elevations and floor plans. In fact, we just used an inspiration photo from a very upscale, single-family neighborhood that had a cluster land plan where four homes are situated around a common driveway for a new project we’re working on. Our team plans to go international for next year’s inspiration trip—Canada, where we’ve been seeing a lot of new exciting trends emerging.
Q: Which types of buyer groups does Miller & Smith sell to?
A: Our buyer values design and is not just buying on cost per square foot. We are competitive in price, but our real point of differentiation is product design and the integration of that design into the land plan. We offer homes for many buyer profiles, from first-time buyers at our townhome condominiums, to move-up buyers at our single-family homes, to move-down/move-over buyers at our large luxury townhome community. We really do design our homes specifically for each community, so we’re able to target each product to a specific buyer profile. We’ve also been very successful designing some of our homes to appeal to multigenerational buyers, which is a growing demographic in the D.C. market.
Q: What has your consumer/market research identified in terms of design preferences and/or turnoffs for particular buyers or geographic markets?
A: Open floor plans are definitely a hot button right now. You hear it all over HGTV, and Miller & Smith was one of the first builders in this market to offer open floor plans at every price range, although our exteriors are still more traditional or classic in nature. Just because a house is contemporary inside doesn’t mean it has to be contemporary outside. The D.C. metro area is truly a melting pot of cultures. These individuals are comfortable with a bolder color palette and, consequently, we are merchandising our models with these more vibrant colors and materials.













