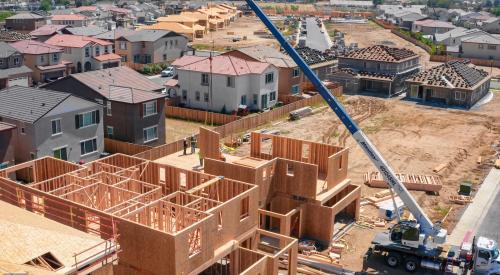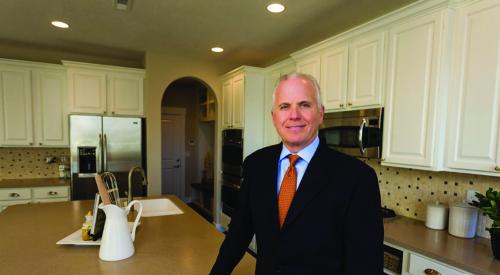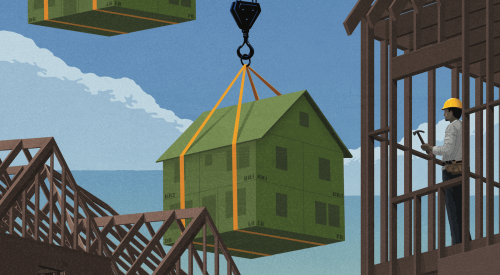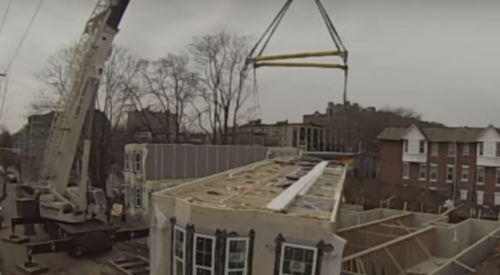|
Lazor Office had the walls pre-fabricated for its prototype Flatpak House in a plant in Wisconsin and then shipped to the construction site in Minnesota. The factory built method sped on-site work and reduced waste. |
"Factory-built" usually conjures up images of industrial construction, but how does building a home that looks exactly like other homes, performs better, and can be finished in 20 days grab you?
That is the vision of the PATH Concept Home, which proposes the use of factory-built components to expedite the construction process from the typical six months.
But is 20 days a realistic goal? With greater use of factory-built components, it could be.
"That vision would have lots of components built in factories and assembled on site," says Liza Bowles, general manager of Newport Partners, a consulting firm advancing technology in the industry. "The big picture is that if you make more of these components and the components themselves are standardized, it's easy to snap them in." Having standards in place on the construction site and in the factory reduces the guesswork for builders, who can be sure of the product's quality.
Contrary to the popular notion, factory-built methods also offer builders flexibility when it comes to design. Modular homes, one of the promising types of factory-built homes, are available as customized houses that look like site-built structures. Delivered to a site as modules, they are assembled quickly, saving time, money, and aggravation. Better yet, they are no longer just the simple, one-story rectangles that characterized early modular homes. If money is a factor you can still buy the standard model, but you can also purchase a more elaborate home, designed by your favorite architect.
However, standardizing measurements and methods in a market as fragmented and diverse as housing is no easy task.
Even the term "factory-built" means many things to many people. It can describe homes built on-site with panels and other components pre-fabricated and shipped directly from the factory. The phrase can also be used for the modular homes previously mentioned — built as whole sections in a plant and then attached on a permanent foundation. Finally, "from the factory" can describe HUD-code homes, also known as manufactured homes.
Standardization has been accomplished in other industries, such as steel framing and windows. However, it has not been embraced throughout the building industry.
"While you can say standardization will increase the acceptability of the product — and it definitely would — there is an inherent conflict," says Bowles. This conflict lies in the individuality of each company's products, whether they are wall panels or insulated concrete forms. This uniqueness drives the company's sales, but also impedes greater standardization in the industry.
It is the prospect of increased consumer confidence in innovative technologies — in the form of increased market demand — that is the greatest hope for standardization within the industry.
There certainly are prospects for market growth, says Michael Crosbie of Steven Winter Associates, an architecture, engineering and building systems consulting firm. He says builders and consumers appreciate certain characteristics of factory-built housing, particularly the reliability of the product. "It just takes a lot of the guesswork out of building a home," he says.
The numbers support Crosbie's claim. In 2003, the Manufactured Housing Institute reported that modular home shipments increased by 5.7%, while APA — the Engineered Wood Association, reports a steady climb in the factory-built components industry. The association reports that shipments of structural wood building components and prefabricated buildings grew from $6.9 million in 1996 to more than $9.3 million in 2001.
Reducing any need to estimate or speculate was certainly part of the appeal of factory-built components for Charlie Lazor, owner of the architectural firm Lazor Office in Minneapolis, Minn.
"It's really managing chaos," Lazor says of the building process. The traditional method for home building can be very unsystematic since the demand for labor varies and time and materials are often wasted on the job site. Factory building, he explains, is about "trying to make something that is inherently inefficient efficient."
Speed and efficiency are just part of the advantages of factory-built housing.
"The performance of products built in a factory is likely to be better because the conditions are always the same," Bowles says. "It's easier to train for. It's easier to maintain quality control. All signals would say that you would end up with a better product coming out of a factory than you are on-site."
However, that does not mean that every component that comes out of the factory has to be identical, cautions Lazor.
He uses a factory-built wall system from Guyers Superior Walls of Hudson, Wis. Lazor appreciates the tightness of the system, the uniformity of the wall components, and the installation service. But equally important is the company's ability to accommodate particular design requests.
"They are willing to experiment," Lazor says. "That's the key part here."
For the Flatpak House, Lazor Office's prototype residential home, Guyers added pigment to the concrete mixture for the walls to improve their appearance.
"That allowed us to take a product that is typically below grade and does not have an exposed finish and, with minor interventions, use the walls above grade for the first floor," says Lazor, who has since moved into the home.
This minor adjustment in Guyers' production method is indicative of the design flexibility that builders, manufacturers, and designers are seeking, Lazor says. This flexibility is redefining factory-built homes, which are now built in a variety of forms and styles.
"It produces a basic product," Lazor says of the factory built system. "It's knowing how to use the system that produces a premium product."
Today's factory-built homes are practically indistinguishable from a stick-built home, Lazor says.
"Now, it's almost like a badge of sophistication."
The Partnership for Advancing Technology in Housing (PATH) has a simple goal: build better homes faster and at a lower cost. To support this vision, PATH developed a model Concept Home that incorporates many of the best ideas of the home building industry's leaders. Innovations in the Concept Home include flexible interior walls to accommodate family changes; customizable designs that will give the home the quality and curb appeal of a custom-built house without the high cost; and improved production methods that speed construction, reduce waste and improve durability. Along the way, real-life experiences of builders using Concept Home technologies help realize the vision.
To learn more, visit www.pathnet.org.
The Concept Home envisions using factory-built components to build a home in as few as 20 days—a fraction of the time it takes to build a home using conventional construction methods.











