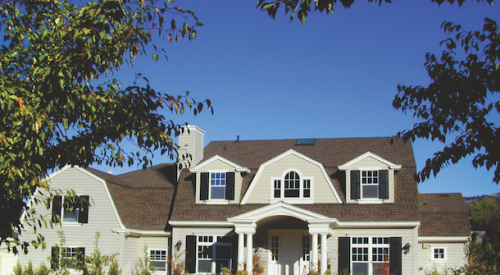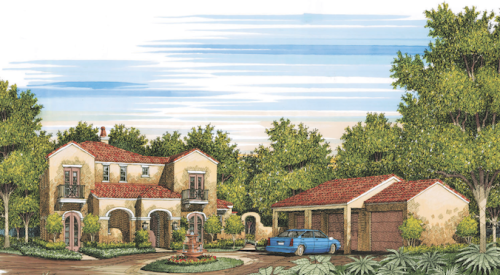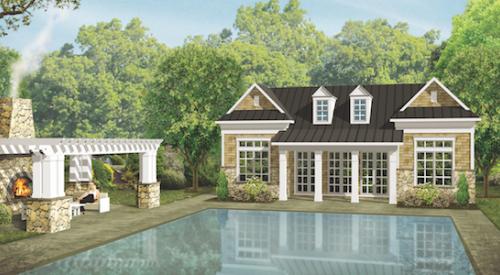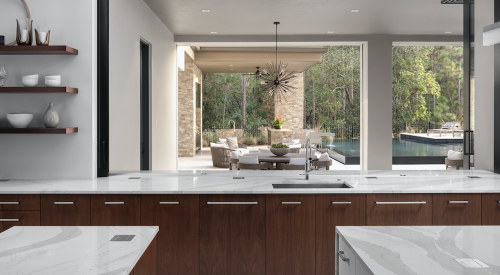|
Empty nesters, retirees and affluent couples with expensive taste are Harwick Homes' target market for its newest model — The Mugello. "They expect their new home to meet and exceed their expectations," says Kathy Harwick, director of sales and marketing of Harwick Homes in Naples, Fla. "It must have exceptional finishes and interiors and be built to the highest standards available."
Opportunity  |
The Mugello model is part of Bonita Bay Group's master planned community Mediterra. Harwick Homes wanted to demonstrate a gracious home with five bedrooms, an elevator and a home theater with less than 6,500 sq. ft. "That's what the attempt was, but it turned out to be 6,725 sq. ft.," says Rick Harwick, president of Harwick Homes. "Because of the sizes we use for the hallways and corridors and what people perceive to be the proper size rooms at our price point, it's really tough to get it in that square footage."
Harwick wanted The Mugello to remain within the general area of 6,500 sq. ft. to be marketable. "Any time you do a model, the important thing is to try to get it where you think the market's going to be, and have it marketable so it moves fast," Rick Harwick says. "If you move fast, then you've hit some part of the market accordingly."
That's EntertainmentHarwick Homes' target buyers crave entertainment space. To attract those buyers and make it even more marketable, The Mugello sports an oversized family room of 24 ft. × 28 ft. that connects to the kitchen and theater. Off the family room, an outdoor space includes a kitchen that features a gas grill, a refrigerator, stucco cabinets and granite countertops.
 |
Little details in the kitchen enhance its look yet allow it to remain functional. "We began by designing a groin vault for the kitchen area," says DuPont. "In each of the four corners below the vault, we placed 27- by 27-inch cabinets. These were designed to be low enough to see over but high enough to separate the kitchen properly from the breakfast and bar area." The cabinet size and position allows guests sitting in the breakfast and bar area to be part of the kitchen activities.
Many other functional features — such as refrigerated drawers, a built-in Miele coffee system, two stainless steel dishwashers and a paneled side-by-side refrigerator and freezer — enhance the kitchen. A tumbled-stone hood tops the six-burner Wolf gas stove and shattered-stone backsplash surrounding the window overlooking the formal outdoor garden.
 |
In Naples, it's a prerequisite to have an outdoor fireplace with a seating area around it. "It has to flow with the interplay of traffic flow between that area and the pool area," says Rick Harwick.
Harwick Homes also bridges the entertaining areas with the family areas by shifting the pool toward the master suite. "Most of our clients want the spa and pool close to the master bedroom," says Rick Harwick, "When guests aren't visiting, it's more convenient on the master side."
Staying consistent with the entertainment theme, The Mugello offers four separate guest suites, all with private bathrooms. One guest suite resides next to the formal dining room, while another attaches to the front of the house with a separate corridor and garage. The two remaining suites are located on the second floor, separate from the rest of the home.
OutcomeThe Mugello model home sold for $5.4 million five months after opening on Jan. 15, 2005. Several other Mugello homes with similar yet larger floor plans are currently in contract. A smaller version of The Mugello is also in the process of being built.
Meeting and exceeding the buyer's standards is exactly what The Mugello model did. "This model incorporates expressive finishes, custom cabinetry and architectural elements to create a unique statement, one that emphasizes the Florida lifestyle and the home's setting," says Kathy Harwick.
|












