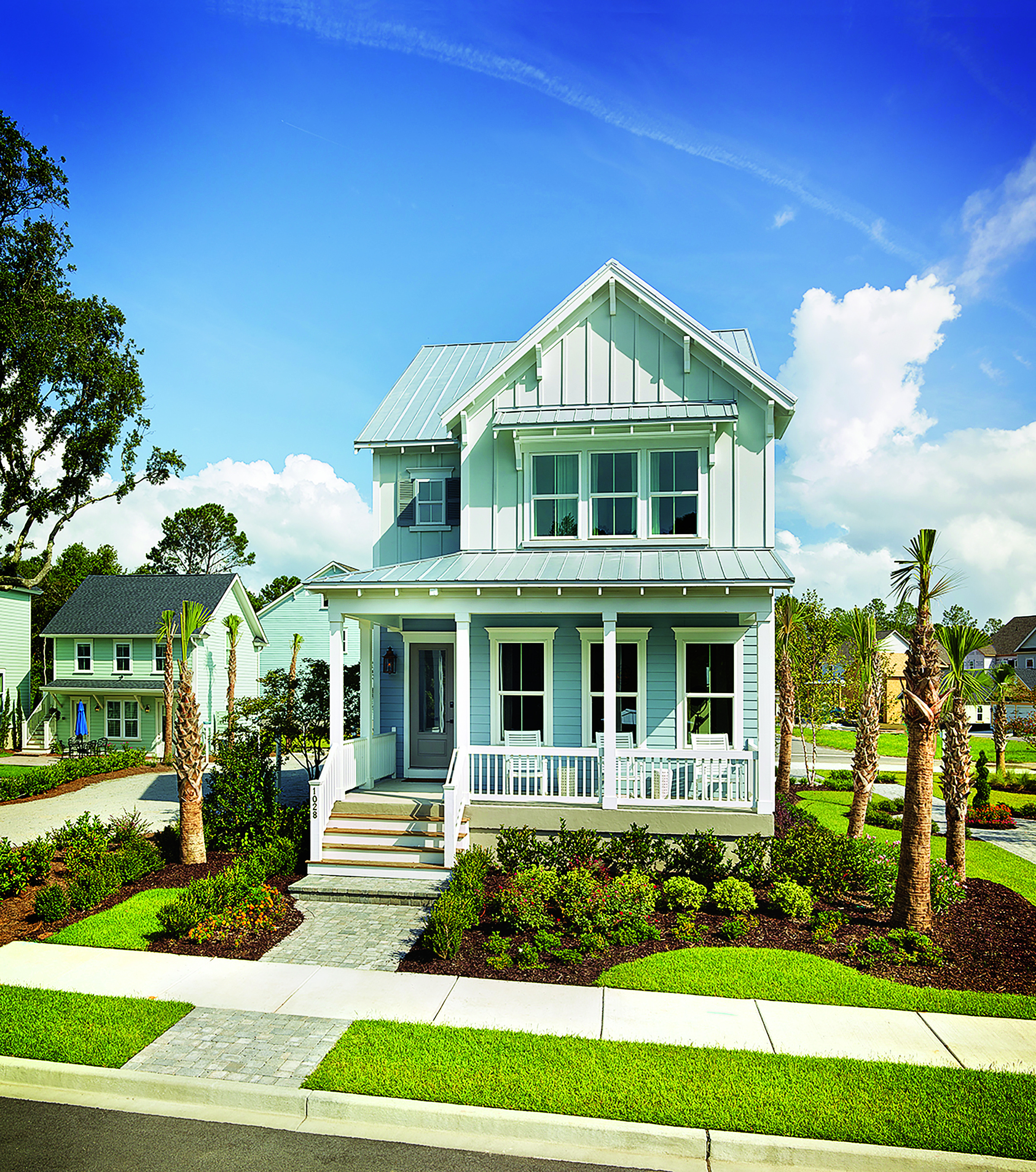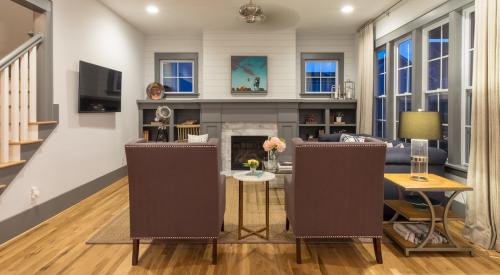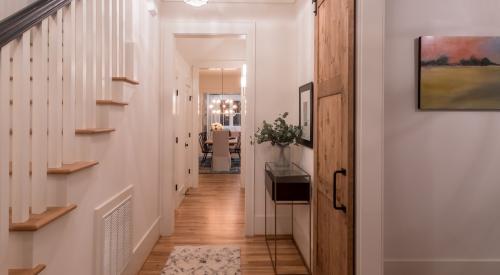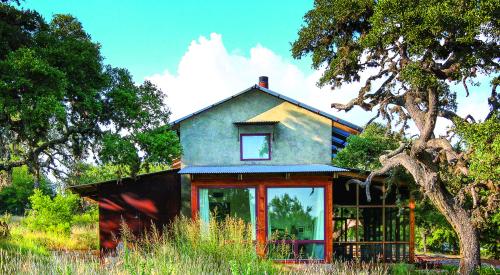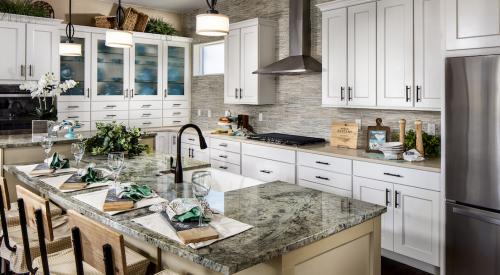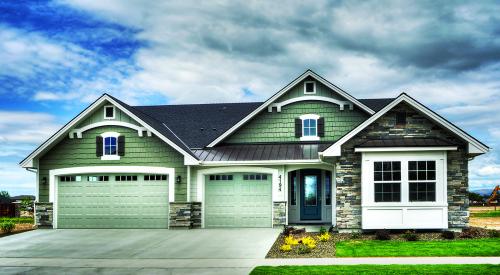Gold
Single-Family Production, 2,001 SF – 3,100 SF
Freeman’s Point–Summerside, James Island, S.C.
Entrant/Builder/Architect: Ashton Woods
Photographer: Holger Obenaus Photography
Size: 2,138 sf
Hard Cost, Excluding Land: $350/sf
Completion: July 2015
The Ashton Woods design team was inspired by the history and beauty of Charleston while creating the homes at Freeman’s Point. Valerio Muraro, director of design for Ashton Woods, says the architecture is casual and familiar: “The homes are directly adjacent to Seaside Creek and look right at home in their setting. They allow homeowners to enjoy waterfront breezes from the porch; walk to the community dock; or launch a boat, kayak, or canoe to experience Clark Sound and beyond.”
The Summerside model offers inspiration for buyers who want to personalize their homes. Airy, nautical, and white, the home is understated, yet enticing. A clean, crisp environment emerges with unadorned trim and natural wood tones against various textures of white. The paneling, brick, cabinetry, and upholstery are all shades of white.
Muraro overcame the constraints of the 40-foot lot by maximizing interior space. From the wraparound front porch, the home opens to a family room, kitchen, and dining room. The master suite is at the rear, buffered by the staircase and pantry.
Want to see more winners of the 2016 Professional Builder Design Awards? Click here.
