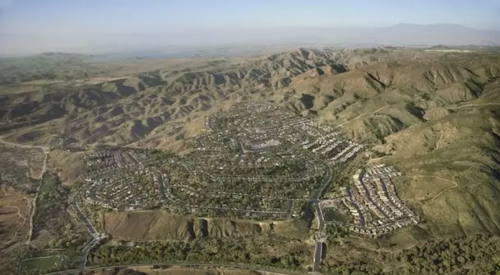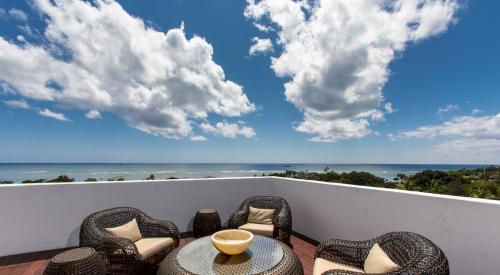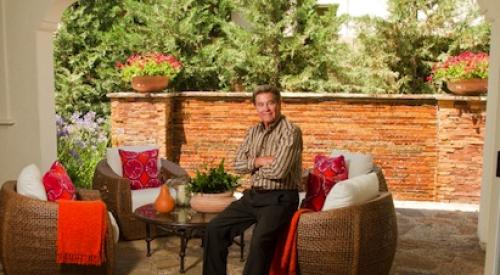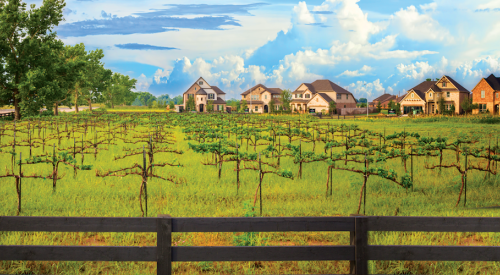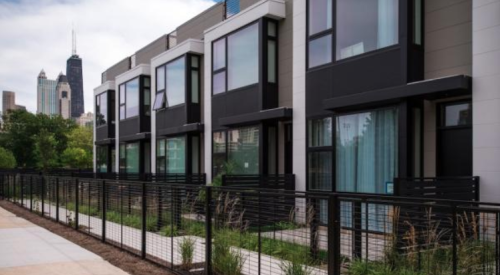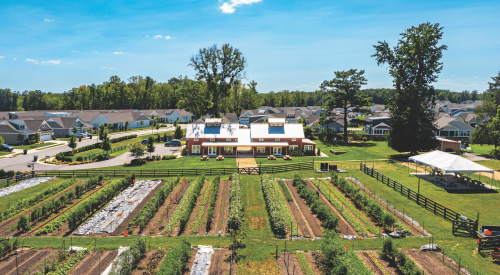| Sage Brush’s rustic California exteriors add to the charm of the Arts & Crafts tone set by the neighborhood. A covered porch welcomes you into a soaring two-story entry. |
The Trails by John Laing Homes captures the traditional Craftsman style of architecture in homes priced from the low $200s to the low $300s. Architect Mike Woodly designed five floor plans for The Trails, with four homes modeled at Ladera Ranch’s Oak Knoll Village. Square footage ranges from 1397-1786. Pictured here is Sage Brush Plan Four, the largest of the four modeled choices offered by Laing at Ladera Ranch.
Sage Brush features three bedrooms, two and a half baths and a drywalled garage. The private master suite features walk-in closets, compartmentalized baths, dual vanities and a separate shower.
Maple cabinetry, window sinks, closet pantries and ceramic tile help distinguish the kitchens and make them great selling points. A planning desk (optional on some plans) is the perfect niche for a computer station and the ideal spot to log on to LaderaLife, the community Intranet system. Design Tec of Costa Mesa, Calif. was the interior merchandiser.
First-time buyers at The Trails are looking for amenities. Oversized living rooms feature a fireplace and a built-in media niche to enhance the livable appeal.
| Built-in media niche and fireplace are standard amenities at The Trails. |
The Trails is a cluster product which helps define individual lots, diversify curb appeal and enhance rear articulation. L.J. Edgecomb, Orange County division president, says the cluster approach has more than paid off in increased sales. The Trails has sold 28 of its 31 homes since July 31st. The homes are built on 28 x 59-foot lots with a density of 10 units per acre. John Laing Homes will build 118 total units in Ladera’s Oak Knoll Village.
Consumers have really responded to the affordable detached product. The Trails is one of the lower-priced developments at Ladera Ranch specifically designed for first-time home buyers. The master-plan also offers many buyer benefits, and smart land planning gives them a real sense of community.
Ladera Ranch: The Master Plan
Southern California’s latest master-planned community occupies 4000 acres. Located east of Rancho Mission Viejo, the Antonio Parkway 4.5-mile extension has opened up a new scenic route through South Orange County. Approximately 1600 of the 4000 acres will be preserved for green and arroyo open space. Capitalizing on the surrounding ridgelines, nature trails wind throughout Ladera Ranch.
| 248-acre Oak Knoll village, above. |
A key component to this master plan is the individual neighborhood design. Small scale, single-entry access, landscaping, gathering spots and a mix of housing types from apartments to custom lots add to the intimacy of each neighborhood.
Land planners divided Ladera Ranch into seven distinct areas; five villages and two mixed-use districts:
- Village One, Oak Knoll, 248 acres
- Village Two, Flintridge, 353 acres
- Village Three, the only gated village, 722 acres
- Village Four, Avendale, approximately 310 acres
- Village Five, 406 acres
- Bridgeport, Gateway District, 130 acres reserved for retail space and sports facilities. Housing will include a mixture of carriage homes and townhomes.
- The Township, Town Center District, 15 retail acres and 88 residential acres will include carriage homes, detached homes and townhomes.
There will be eight builders building the 10 neighborhoods of Oak Knoll Village, with product ranging from the low $200s to more than $500,000. The Oak Knoll Club is the community’s meeting place and the first village club to open. The 3400 square-foot clubhouse on 4.2 acres boasts a junior Olympic pool, a recreational pool, a children’s water/play park, structured and casual green space, a formal wedding garden, barbeque and al fresco areas, and shaded trellis walkways.
Community Connectability
Each Ladera home includes pre-wiring that will accommodate integrated voice, video and data capabilities. LaderaLife is the first community Intranet to premier in California.
"Through our innovative alliance with Cox Communications, every home in Ladera Ranch will have the capability to be connected to a high-speed broadband fiber-optic-based telecommunications network," said Anne Marie Moiso, marketing manager of Rancho Mission Viejo, LLC, master planner and developer. "This network is designed to unite residents with one another and various community facilities and services via individual e-mail addresses and Internet links."
Each Ladera home will be equipped with a wiring package for high-speed data services, entertainment and home automation. "By bringing technology home, we’ve pioneered a broad platter of new opportunities for Ladera Ranch residents," explains Moiso.
This "electric town square" keeps residents connected to each other, the community, schools, medical facilities and the larger community outside LaderaLife.
| Master-planned community of Ladera Ranch site plan. |
Ladera Ranch Community Services (LARCS) is the community’s Intranet service administrator. LARCS is an onsite service organization designed to help the residents enjoy their new lifestyle.
"LARCS will build alliances designed to benefit residents by providing health/wellness/medical instruction and information, establishing academic achievement protocols within our schools, and promoting responsible management of our natural open spaces. Residents will also enjoy a wealth of community activities that encourage old-fashioned, family fun, including holiday celebrations, village social activities and even neighborhood parties," says Kimberly Ryneal, community programs director of LARCS.
Grand Opening
Ladera’s grand opening welcomed 22,000 customers, and they sold out of their first 119 homes in a matter of hours. In order to fill the demand, new neighborhood phases have been rescheduled for earlier release.
"The response to Ladera Ranch has been phenomenal," said Moiso. "The initial collection of homes offered sold out within hours. Traffic throughout our 30 model homes is averaging approximately 1000 people per week. High demand has prompted our neighborhood builders to release their next phases ahead of schedule. Without a doubt, Ladera Ranch has become an incredible success story!"
| Ladera Ranch Information Master planner Rancho Mission Viejo L.L.C. is dedicating 40% of the 1600 acres to permanent open space. Build-out is expected over the next 10-15 years. The property is co-owned by Ladera Development and DMB Consolidated Holdings, LLC. The land planning and design team included EDAW of Irvine, Calif.; William Hezmalhalch Architecture, Inc. of Irvine, Calif.; Land Concern LTD of Santa Ana, Calif.; Huitt-Zollars, Inc. of Santa Ana, Calif. To find Ladera Ranch on the web, click on www.laderaranch.com |
Major Products Used (Sage Brush by John Laing Homes): Appliances: Whirlpool. Cabinets: Royal Cabinets. Windows: ATI Windows. Plumbing: New Plumbing. Lighting: Lamps Plus.
Also See:
Ladera Ranch Information
Small Volume Success
Mesquite Suits Buyer Tastes
Modern Main Line
New Old World
Market Focus Demands Focused Marketing
An Overnight Success
