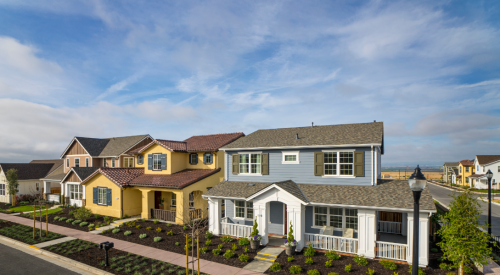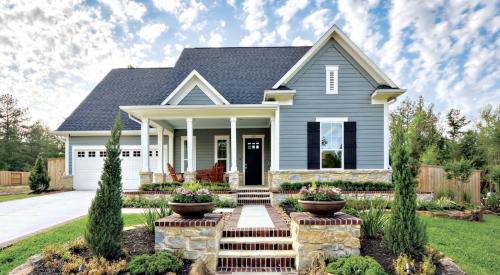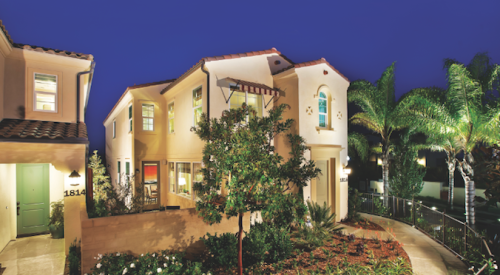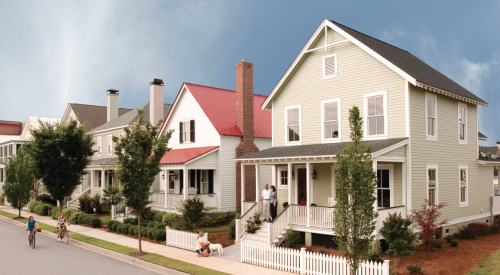|
From the entry green, Classic Revival elevations on 80-foot lots greet Heydon Hall visitors. The Perrin, a French Provincial, has 4,559 square feet and a base price of $807,900.
|
||
|
Colonial Sumerset is 3,847 square feet and priced at $740,900.
|
||
|
Tudor Lyndhurst is 4,497 square feet and is priced at $794,900.
|
||
|
The four-level, 7,600-square-foot Ardsley (above and below), an English manor designed by Stephen Fuller to replicate the Heydon Hall estate in Britain, is the primary model home and sales center for the project and will be sold for more than $2 million.
|
||
|
||
|
The Colville model, a classic Low Country Revival built on a 60-foot lot, measures 4,008 square feet and is base-priced at $658,900.
|
||
|
The Lillington plan, a French Provincial priced at $596,900, has 3,606 square feet.
|
Re-creating the classic architecture of 1920s American homes is a tough nut to crack, but Simonini Builders took on that challenge and more at Heydon Hall, the firm's latest high-end masterpiece in Charlotte, N.C.
The stately elevations of yesteryear still thrill today's buyers, but go inside those old homes and you often find simple floor plans out of touch with the way people live in 2004. You must be creative to marry classic elevations to floor plans that today's buyers want.
Now imagine that you've set out to replicate not just one or two classic elevations but a whole neighborhood of homes working together so that in a decade, when the trees are grown, it looks like the neighborhood was built one custom house at a time between 1920 and 1940. But inside, buyers have to enjoy all the advantages of a modern floor plan, with a luxurious master suite, a home office and a kitchen that functions as a command center.
Opportunities
The old homes in Charlotte's affluent Myers Park, Eastover, Dilworth and Elizabeth neighborhoods still sell fast whenever they come on the market, and price appreciation rates outpace those in the suburbs. When Cincinnati-based Rhein Interests Group approached Simonini principals Ray Killian Jr. and Alan Simonini about building houses on a choice, 56-acre infill parcel next to Quail Hollow Country Club in south Charlotte, it didn't take long for the builders to start thinking about re-creating a little piece of Myers Park.
"They wanted to sell us lots," Killian says of his first meeting with the developers. "But the more we discussed it, the more obvious it was to all of us that we should joint-venture this special project from start to finish. After all, at $143,000 an acre, this was, at the time, the most expensive raw land purchase in Mecklenburg County history. We knew we'd have to do everything right to succeed."
Rhein had the land development expertise and Simonini the vision to reproduce a historic neighborhood. Simonini also had the custom building expertise to build different styles of homes - creating the eclectic character that gives an old neighborhood its charm. And Simonini offered the size and financial clout to apply production building economies of scale.
"We felt that if we could pull this off as we envisioned it, we'd create a masterpiece, a community that would draw the same kind of pricing premium that Myers Park, Eastover and Elizabeth get in the resale market," Killian says.
Obstacles
Land planning and architecture had to mesh to achieve the right aesthetics, so the joint-venture partners preferred to have one company do both. But finding a design firm with the ability to create the historically accurate blend of land planning and exterior architecture, as well as floor plans to excite today's buyers, was not easy. Bill Saint, a Simonini director and its chief financial officer, found Stephen Fuller Inc. when he came across several of the firm's projects while scouting the Atlanta market.
"Those classic in-town neighborhoods of Charlotte exhibit a curious blend of curvilinear streets within a grid system," Killian says. "We thought Fuller's work in Atlanta showed the right mix of organic and neo-traditional design principles, and his group certainly understands classic Southern architecture of that early 20th-century period."
Once Fuller was on board, Simonini and Rhein organized focus groups to delve into the psyche of targeted buyers - affluent families and empty nesters able to pay the pricing dictated by Heydon Hall's high land cost and also attracted to the premium infill location. Then they brought the designers up to speed on Charlotte's architectural history.
"We spent days driving Stephen Fuller and his staff around Myers Park, Eastover, Dilworth and Elizabeth," Killian says. "We took over 600 photographs of houses, street scenes and parks. We had to convey the varied architecture that gives those old neighborhoods a richness that's hard to duplicate."
Simonini also faced a huge challenge in enriching its considerable blend of custom and production systems and processes to meet the flexibility required to build and sell Heydon Hall.
"When you're dealing with buyers at these price points, you have to give them the customizing choices they demand," Killian says, "and yet we had to enforce the control necessary to keep the neighborhood an accurate representation of period architecture. We control which elevations will be side by side and which will be across from each other."
To meet buyers' demands for individual control, Simonini developed a computerized library of 8,000 pre-priced options that let customers do their thing on the inside and at the back of the home, where modifications to period architecture do no harm to neighborhood aesthetics.
"That was the trickiest part," Fuller says. "The old houses have simple floor plans, and that simplicity shows on the elevations. To keep Heydon Hall true to the period, we had to keep the floor plans simple at the front of each home and design the flexibility and complexity into the rear."
Outcome
To enhance the marketing of Heydon Hall, Simonini and Rhein placed a half-acre green at the entry to the gated community and built 10 homes - three models and seven specs - before the grand opening. "When people came to our opening events, they saw the reality of our vision, not a rendering," Killian says. "That sense of place is our amenity."
On the green, Simonini built five of its Park Collection homes (60-foot lots), four of the Pavilion Collection (80-foot lots) and one of the Promenade (100-footers). The largest home is the 7,600-square-foot Heydon Hall estate home, designed as a 1920s revival of the historic Heydon Hall estate in England. Country Home magazine furnished and featured that model. Merchandiser Kay Green of Orlando, Fla., furnished two of the Park Collection homes as models.
As the opening approached, word leaked to Charlotte's powerful Realtor community that something special was happening in Quail Hollow.
"We've set a benchmark for the Charlotte market by averaging 250 guests at our Realtor openings over the years," Killian says. "But last June, when we held our champagne lunch at Heydon Hall, over 700 Realtors attended."
Since then, 34 homes have sold, at an average of $700,000. Nine families moved in before 2003 ended. Killian expects to sell 30 homes in Heydon Hall this year.












