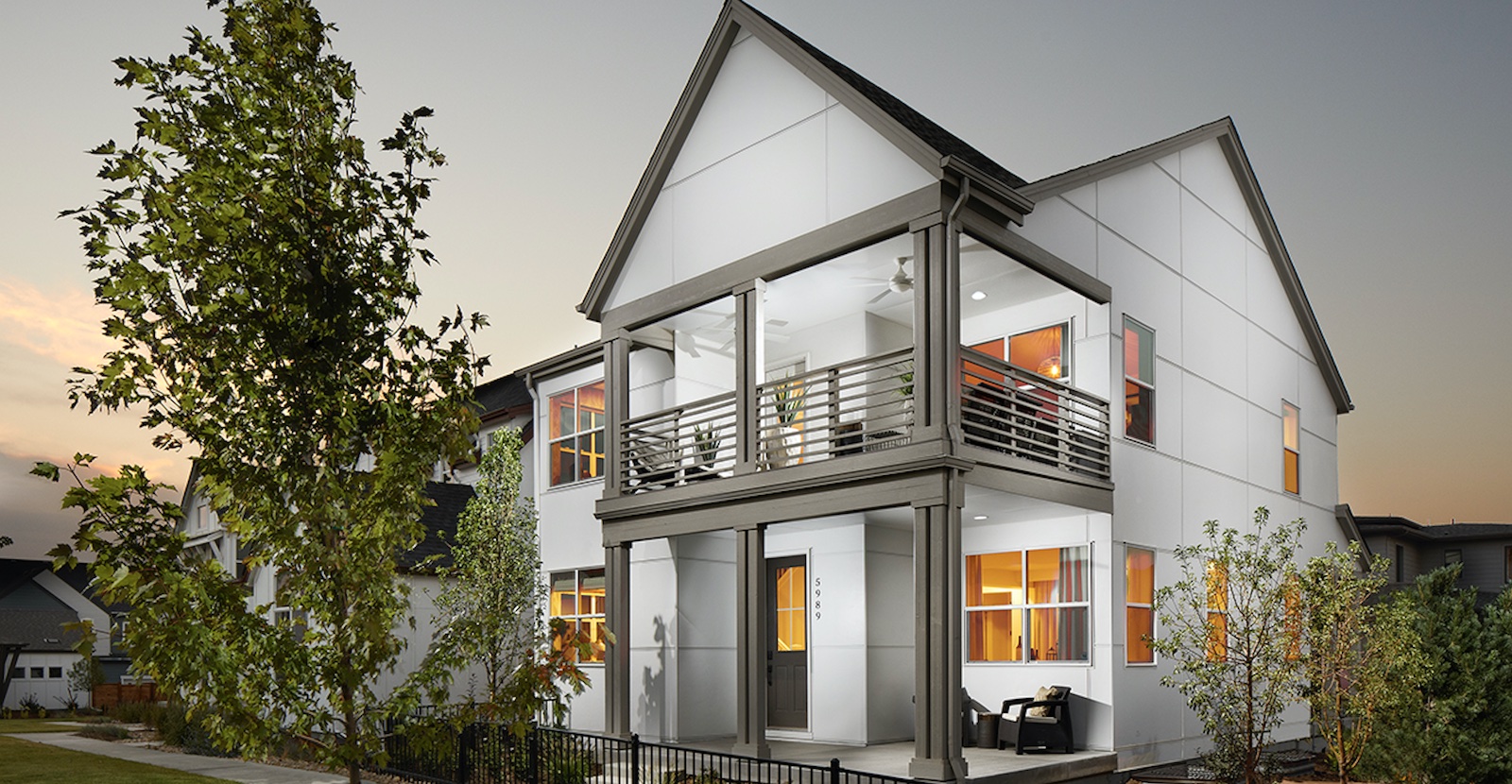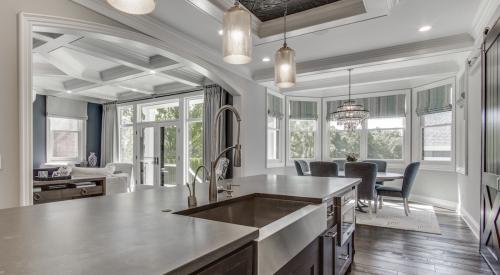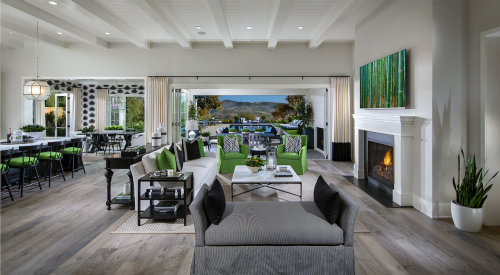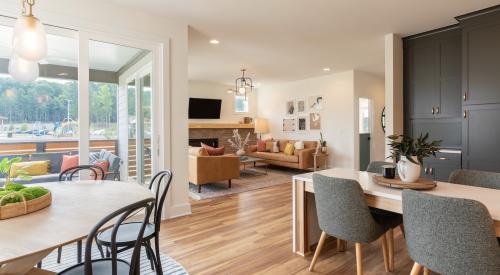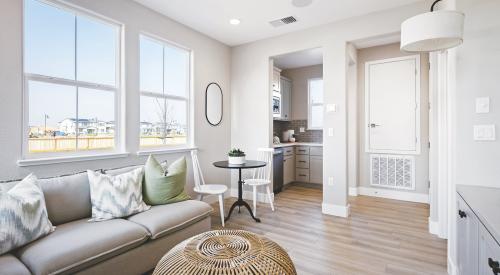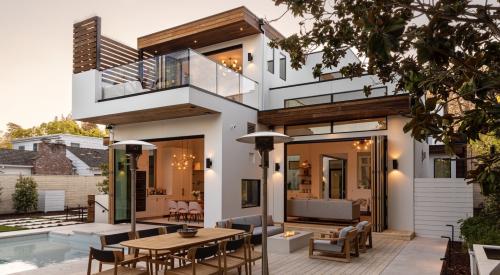In recent years, the most frequently used word we heard from our custom home clients was downsize. Homeowners were looking for less responsibility, less cleaning and maintaining, and less wasted space. They wanted the ability to "lock and leave" their home to go enjoy things like travel, hiking, biking, and exploring. The idea of being tied down to a home was unacceptable.
But in a few short months, everything has changed with the arrival of the novel COVID-19 virus. Almost overnight, our homes have had to provide space for work, study, play, exercise, entertainment, dining, and escape. In addition, for a family or working couple, the home now must offer multiple locations for all of these activities.
Is this just a short-term complication, or will our homes have to meet these needs for years to come?
RELATED
- Easier Living by Design? Builders Are Exploring New Approaches
- Design Trends in Multigenerational Housing
New Functions at Home
Work and Study
The answer is complicated. Let’s start with the home office. For many businesses, employees working at least part of the time from home isn't going away. Workers are looking for fewer frustrating commutes and fewer unnecessary meetings, and for the employer, less office space needed and less rent to pay. A functional workspace, and sometimes more than one, is going to be a necessity in our homes for years to come. This space doesn't have to be the size of a bedroom; a pocket office the size of a typical office cubicle will fit the bill for many people working from home.
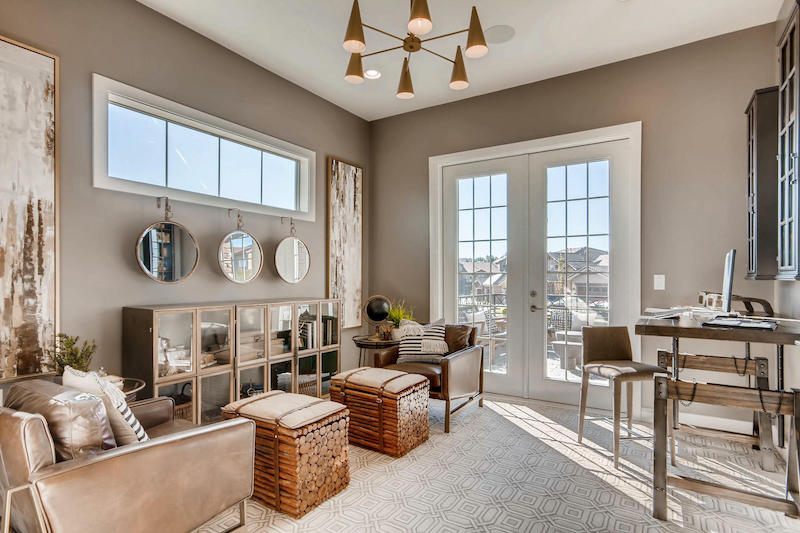
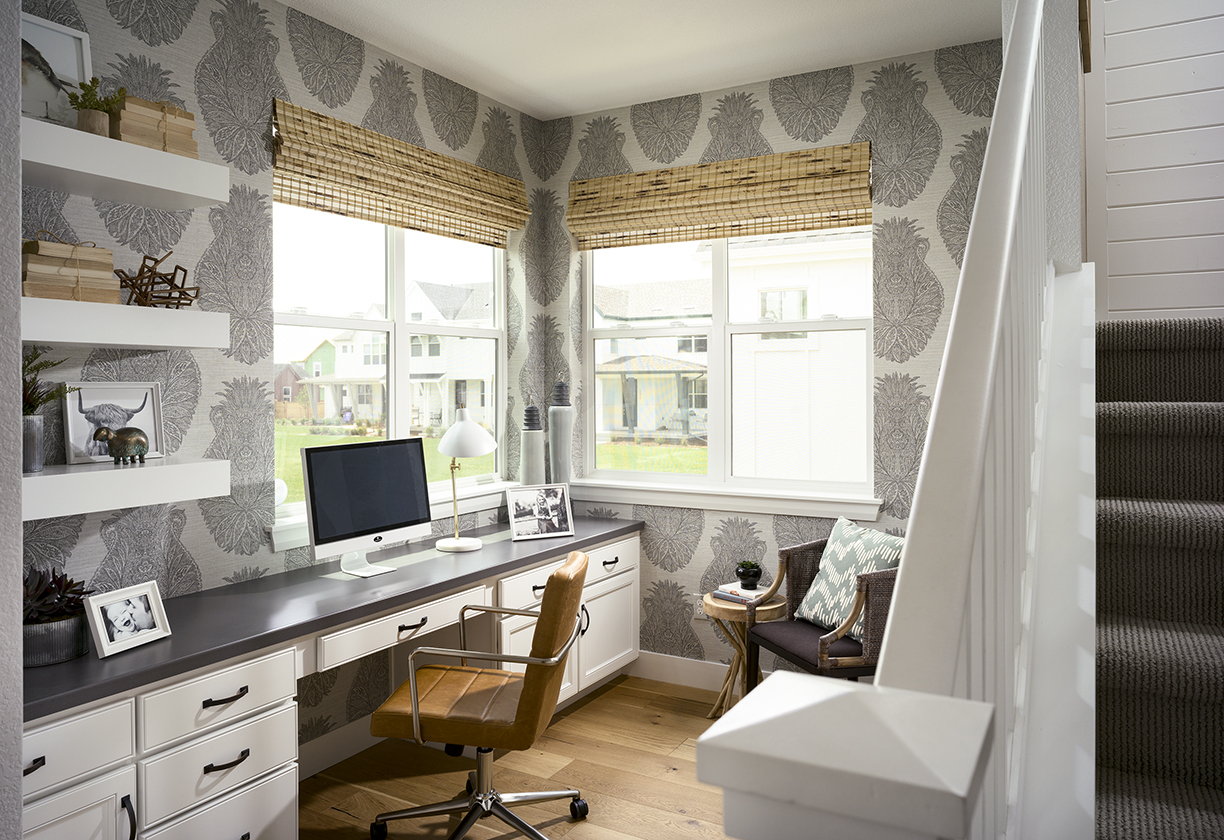
How about studying? Our recent need for homes to function as classrooms for kids who are required to stay at home probably won't last forever but could be around for the next year or two. As our schools try to provide social distancing and limited class sizes, many children will likely face a mix of classroom and online learning. The family home will have to allow a space for this learning to occur. For younger children, this learning space may be at the kitchen table or the kitchen island, where a parent can supervise in close proximity. For older children, a flex space, loft, or alcove in their bedrooms can provide a quiet, designated space for study.
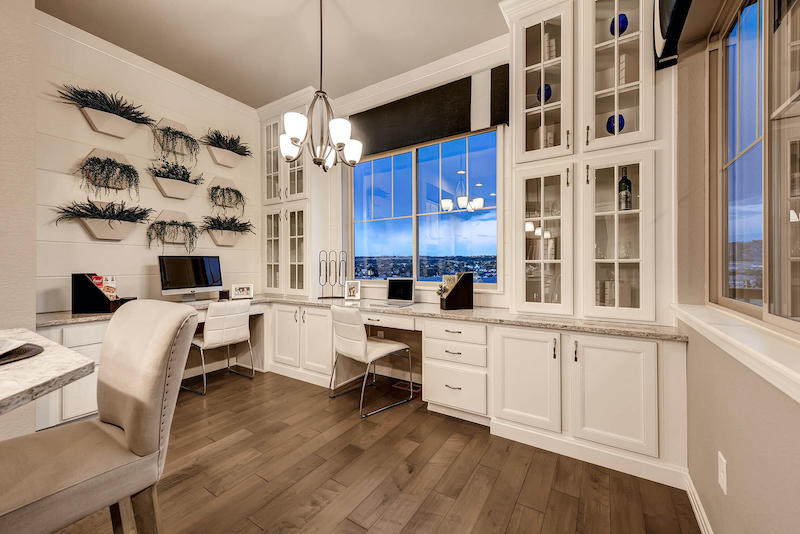
Entertainment and Exercise
The space required for playing, exercise, and entertainment varies depending on the homeowner, but a finished basement or loft space can offer opportunities for fitness equipment, Zoom exercise classes, a movie night, or a place for teens to escape their parents. While gyms and yoga studios will open eventually, many people have now discovered the convenience of streaming classes at home. This is likely to continue.
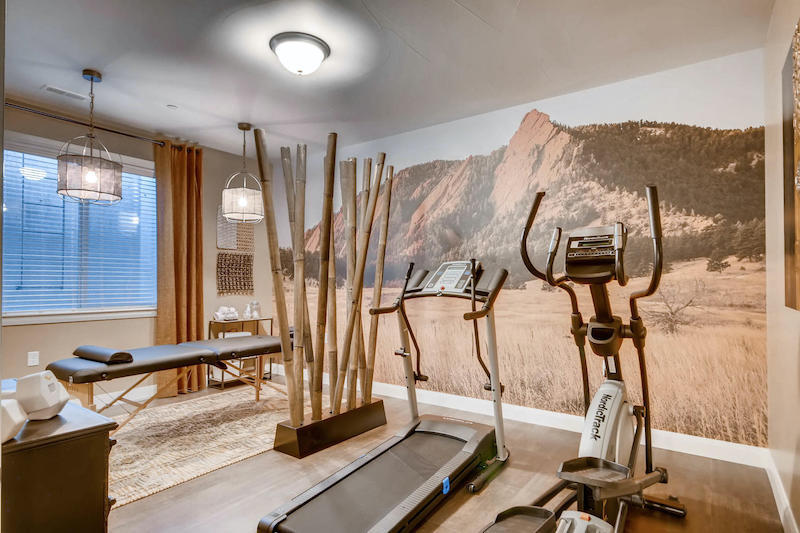
Everyone wants their favorite restaurants to safely reopen, but it's likely to be a slow transition. The ability to get take-out or have your favorite dishes delivered provides a safe way to support your local eateries and keep everyone healthy. At our house, we enjoy carry-out and delivered meals on our front porch, back patio, and at the kitchen island. The dining table works for most other meals. Having these options doesn't require much extra space, just enough room to enable family dining both inside and out.
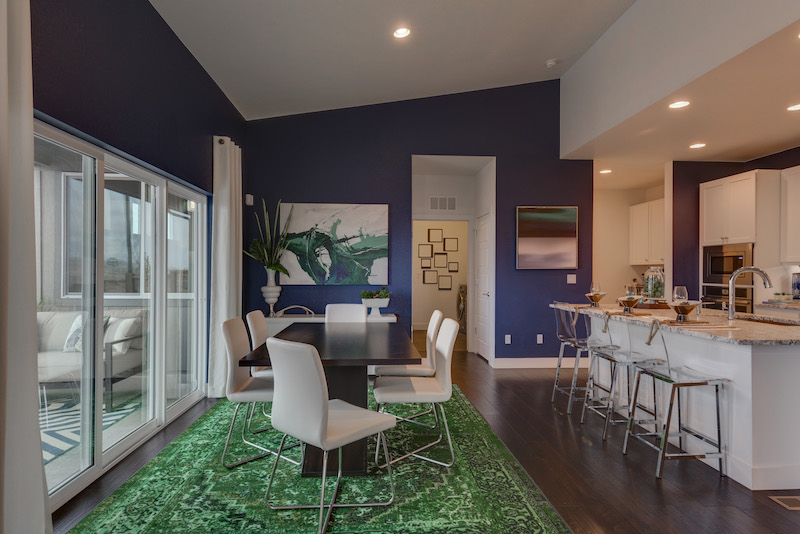
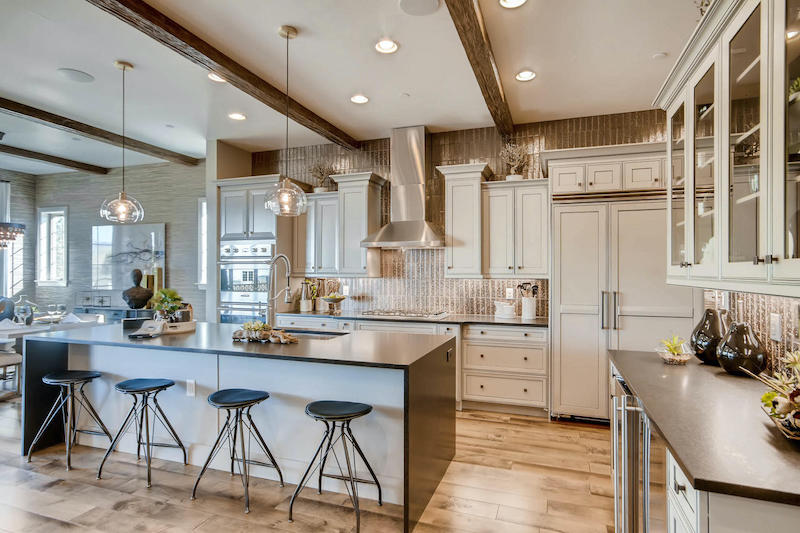
What about a place to escape? Where do you go when you need a place to relax and read a book? Where do you go to have a quiet conversation with your spouse, away from the kids? Many of the homes we design now include a retreat adjacent to the owner’s suite. This is a perfect space to share a cup of coffee in the morning as you begin your day or enjoy a glass of wine in the evening.
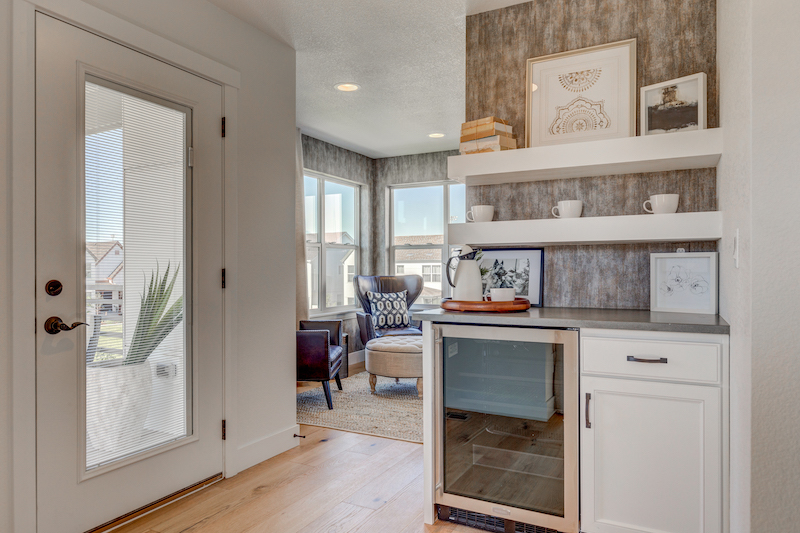
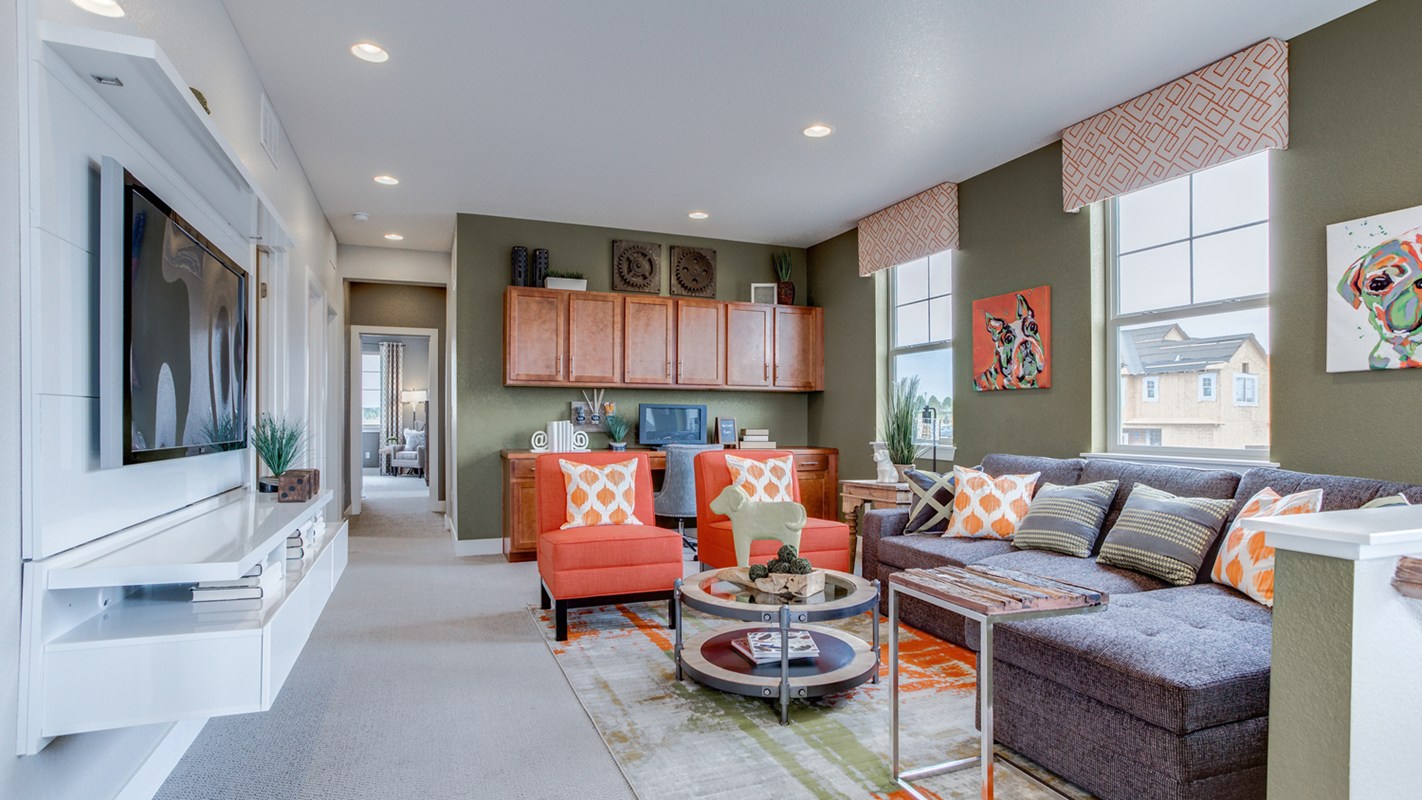
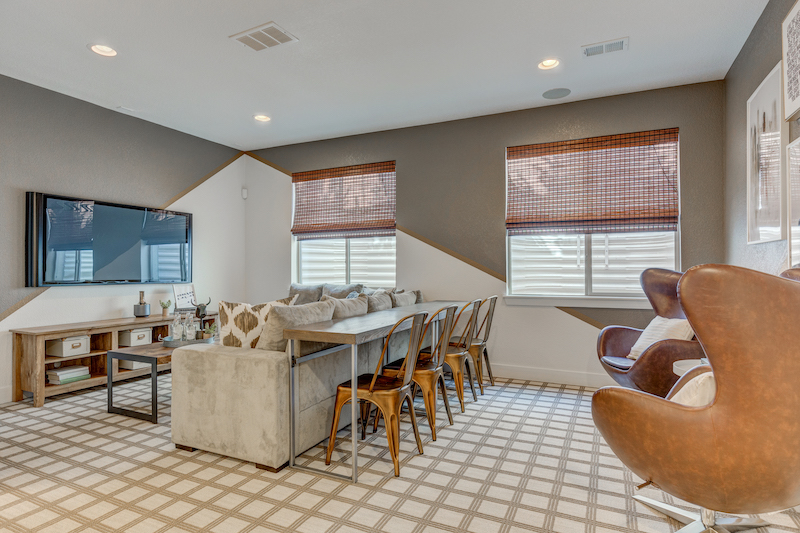
Carriage House Comeback
One recent change to the homes we are designing is the inclusion of a carriage house. Whether you have a recent college graduate who needs a place to land or a mother who needs a little extra help, or you require a larger work-from-home space or want the extra income that comes from having a small rental unit, a carriage house is the answer. Once again, the typical home doesn't work when we need our homes to do more.
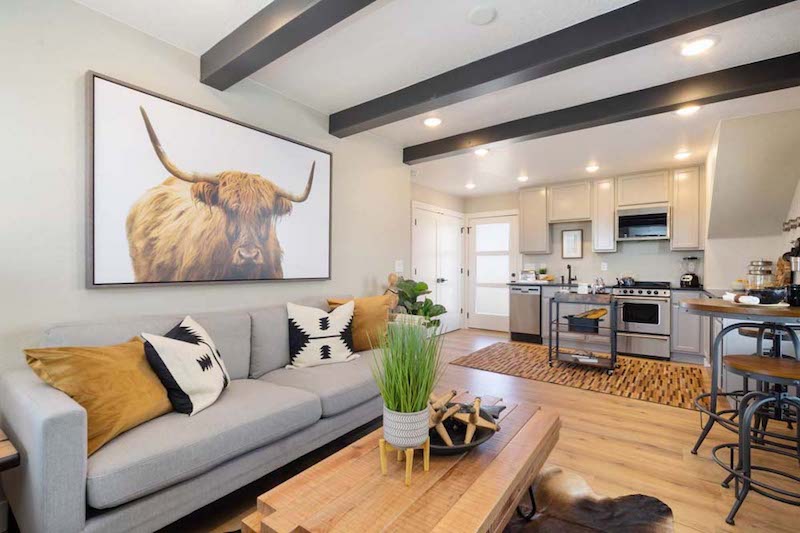
Will Homes Look Any Different Now?
Will all of these new spaces affect the look of the home? They can, but the key word to remember when designing is clean. The most popular exterior styles have clean lines and simple forms. The home should still feel like a home. The look should be welcoming and inviting to friends and family but with a simple, clean look.
What changes can we expect in home design in the next few years? We can expect the demand for our homes to do more to continue. As the world opens up again and we take steps to get back to normal, some of the things that we now require from our homes will stay with us. Our homes must now meet our needs for working, studying, playing, exercising, entertainment, dining, and escaping. So watch for the next generation of home designs to include creative spaces that work harder and do more.
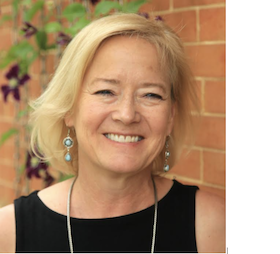
Anne Postle, president of Osmosis Architecture, has been a regular presenter on housing trends at the International Builders’ Show for more than 20 years. Osmosis Architecture is an award-winning architecture firm specializing in housing of all sizes and in all price ranges. Located near Boulder, Colo., Osmosis works with home builders throughout the U.S. Clients include D.R. Horton, Wonderland Homes, and Boulder Creek Builders.
