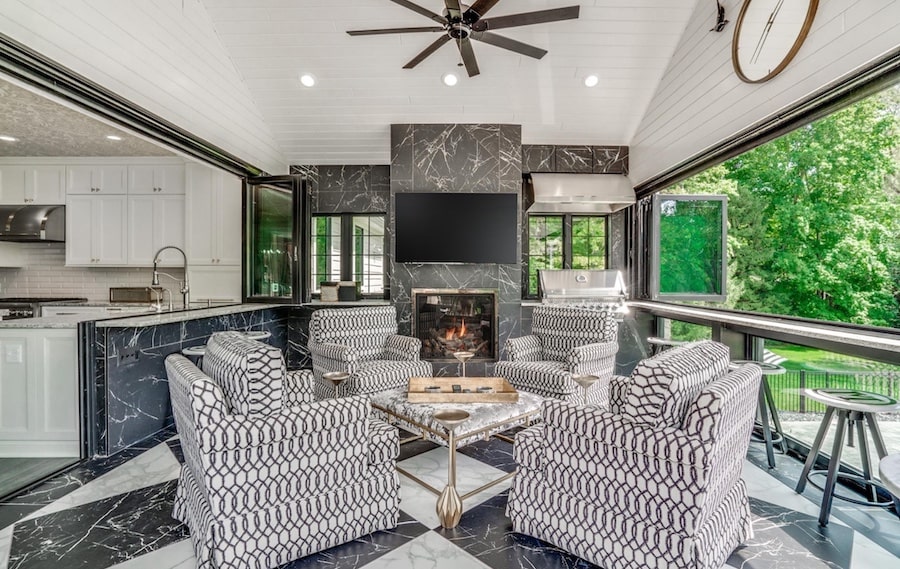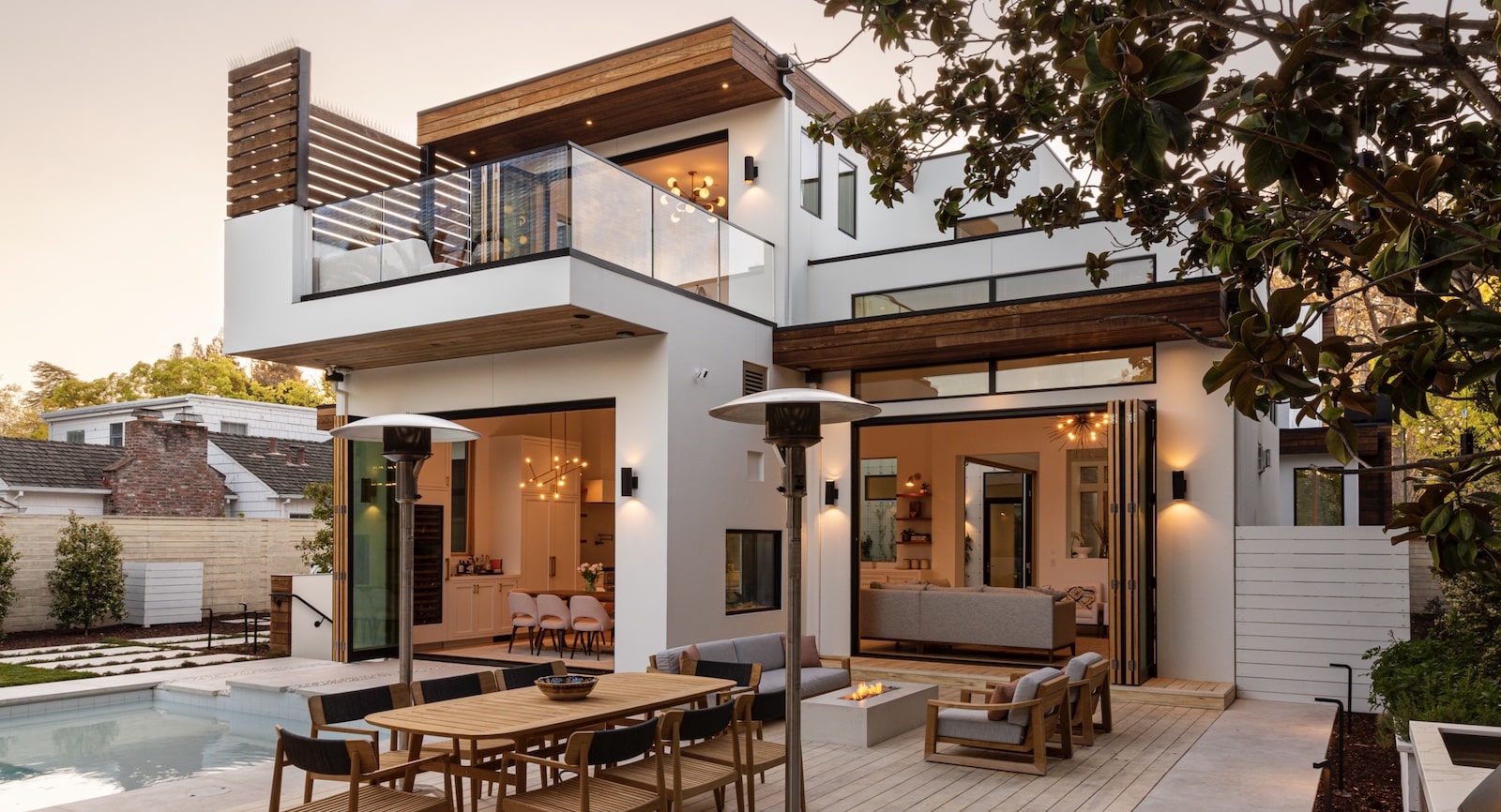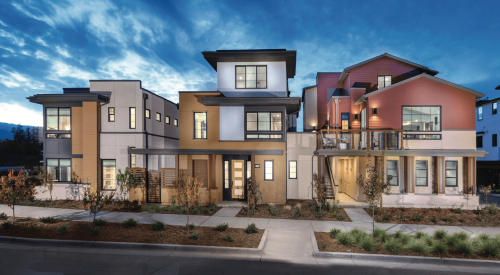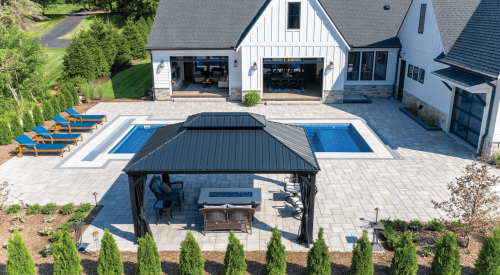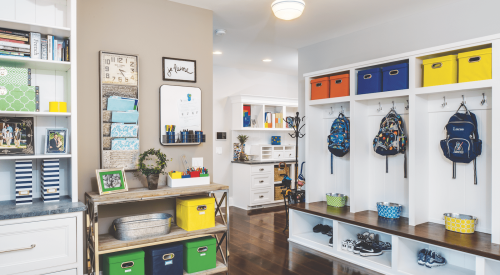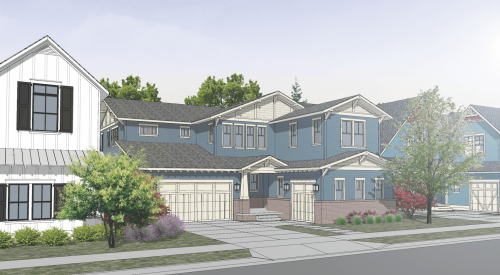The idea of indoor-outdoor living dates far back in our history. While this ancient concept was mostly functional, providing natural light and ventilation, most of us experience a seemingly “gravitational” pull toward outdoor spaces. It’s practically a part of our DNA.
Postwar suburban homes of the late 1940s and early ’50s were marketed by developers with magazine ads depicting large “picture windows” and sliding glass doors to bring “the outdoors in.” Fast-forward to our recent struggle with a persistent pandemic, and the desire for homes with outdoor relationships is completely understandable. Properly executed, this synergy actually results in both indoor and outdoor spaces being more enjoyable and functional.
This month, the House Review team offers designs that capture the outdoor excitement of lakefronts, atriums, and courtyards. One common element is the use of stacking slider doors to provide both expansive views and open connections between indoor and outdoor spaces.
RELATED
- What’s Driving Outdoor Living Trends?
- Outdoor Living Spaces That Make You Want to Step Outside
- 4 Ways to Do Outdoor Living on Small Lots
Luminosa: Family Home With Strong Connection to the Outdoors
ARCHITECT: Dahlin Group Architecture | Planning, marketing@dahlingroup.com, 925.251.7200
DIMENSIONS: Width: 56 feet / Depth: 59 feet / Living area: 3,765 sf
Luminosa—the lantern—is the result of a six-year collaboration between the homeowners, architect, and local jurisdiction to create a 21st-century family home with a strong focus on bringing the outside in.
The home’s design ensures the indoor-outdoor synergy goes far beyond simply connecting to the rear yard. A central atrium floods the core of the home with natural light, and a green wall creates an ever-changing vertical landscape of plant life inside the home, providing a strong connection to nature.
As you enter, a stair hall bathed in natural light on two sides forms the circulation core. The hub of the home—the great room, kitchen, and dining room—also are flooded with light from all sides as that space becomes part of the rear garden, a multipurpose area with a detached “she shed.”
Upstairs, the primary suite enjoys a secluded outdoor deck with a glass railing that blurs the line between indoors and out.
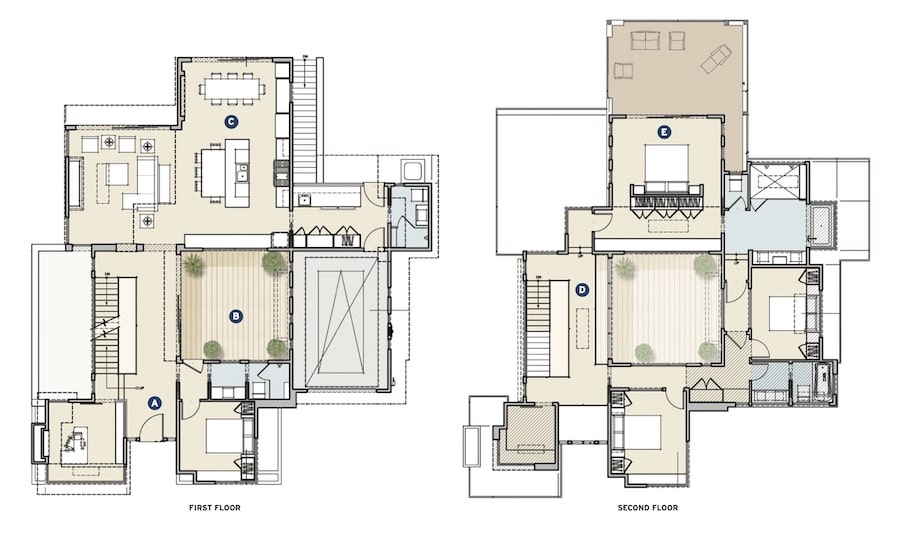
A Stair hall at entry
B Atrium
C The “Hub”: great room, kitchen, and dining room
D Views to atrium
E Primary suite balcony
F Rear garden with “she shed”
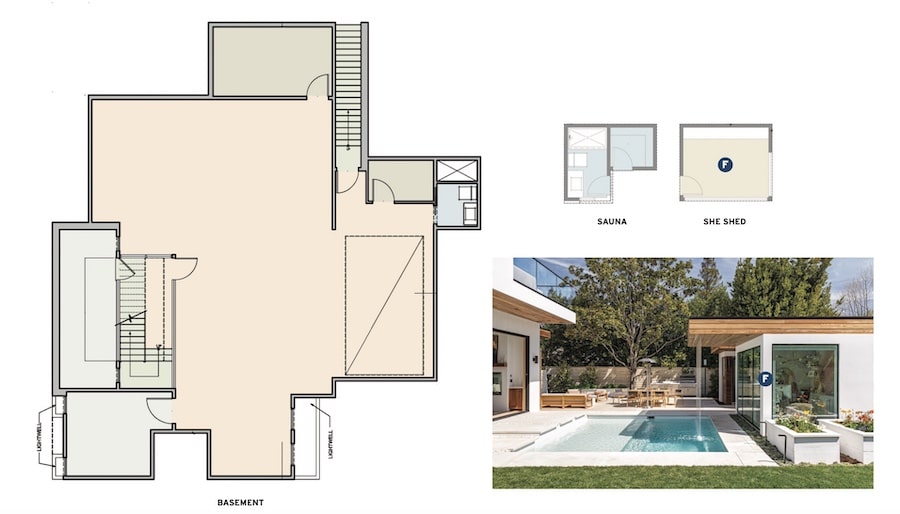
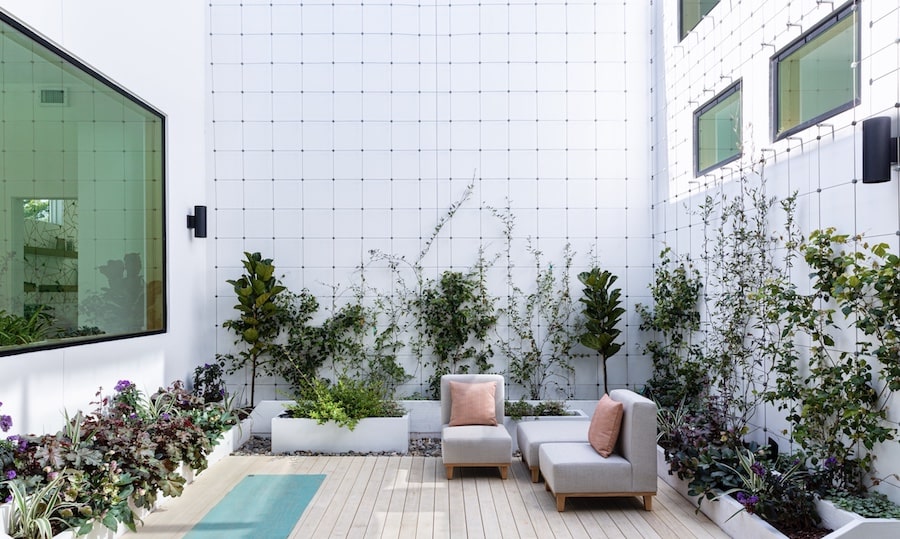
Lake Nona Custom: Lakefront Home With Multiple Outdoor Living Spaces
DESIGNER: Seth Hart, DTJ Design, shart@dtjdesign.com, 303.443.7333
DIMENSIONS: Width: 30 feet / Depth: 80 feet / Living area: 3,500 sf
This lakefront home was designed with a focus on creating multiple outdoor living areas that maximize views. The narrow, deep, front-loaded lot posed a unique challenge for how to enter the home without creating a long corridor to access the main living space toward the rear of the lot. The solution: an entry court with a gated portal that provides relief from the shallow setback off the street and brings guests through a lush courtyard to the main entrance. Stacking sliders open up the inside corner of the living area, creating a seamless connection from interior to exterior. To fully maximize lakefront views, there is also a roof deck off the primary bedroom, as well as a third-floor bonus room.
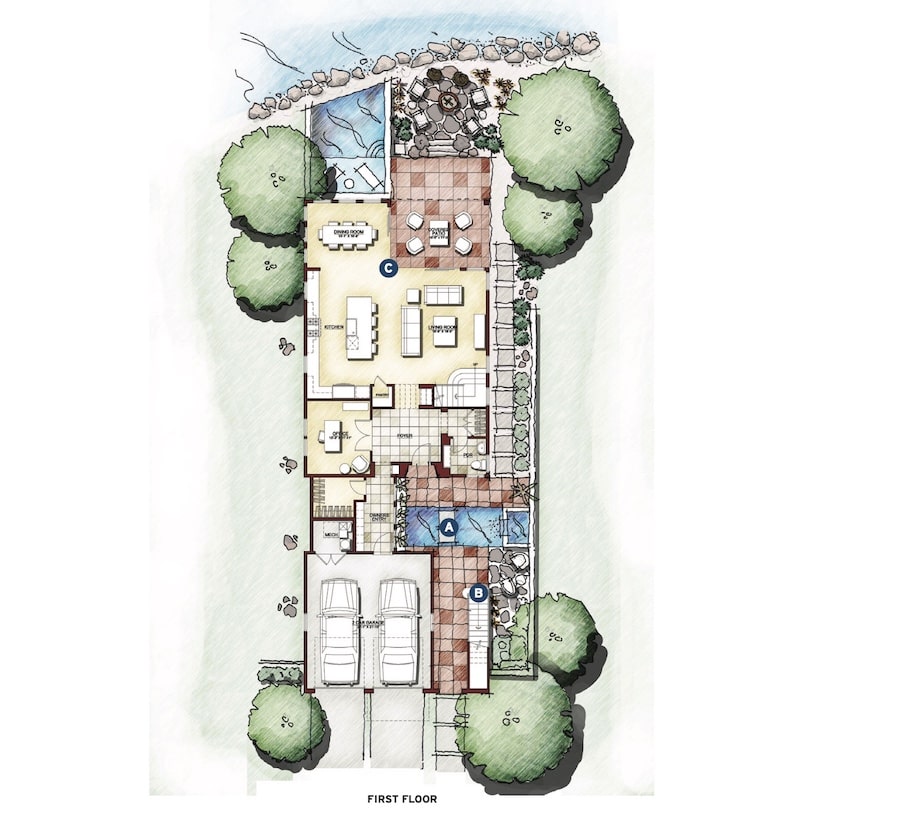
A Entry courtyard
B Stairs to guest casita
C Corner slider blends interior and exterior living
D Roof deck off primary bedroom
E Entry court creates visual appeal for secondary bedrooms without views
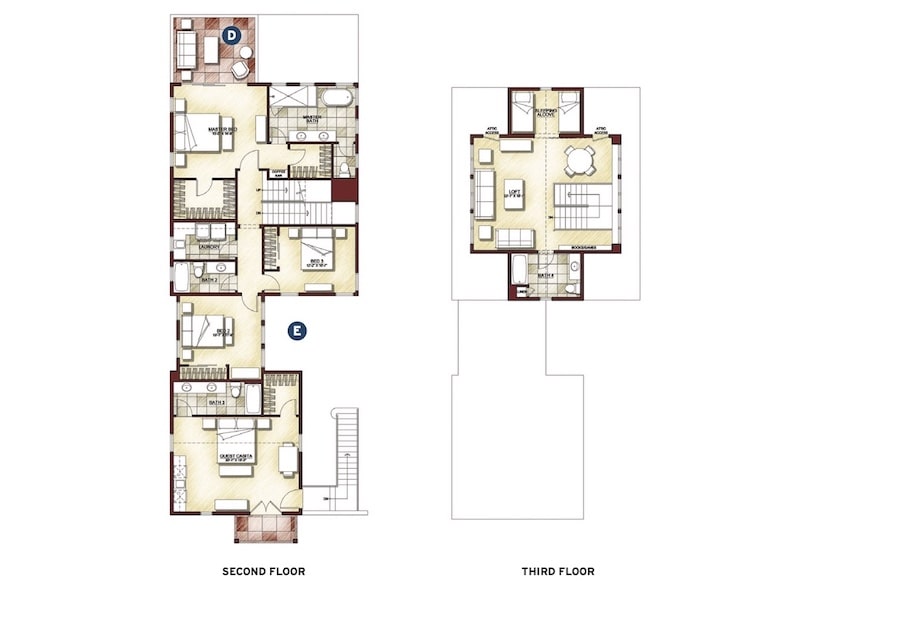
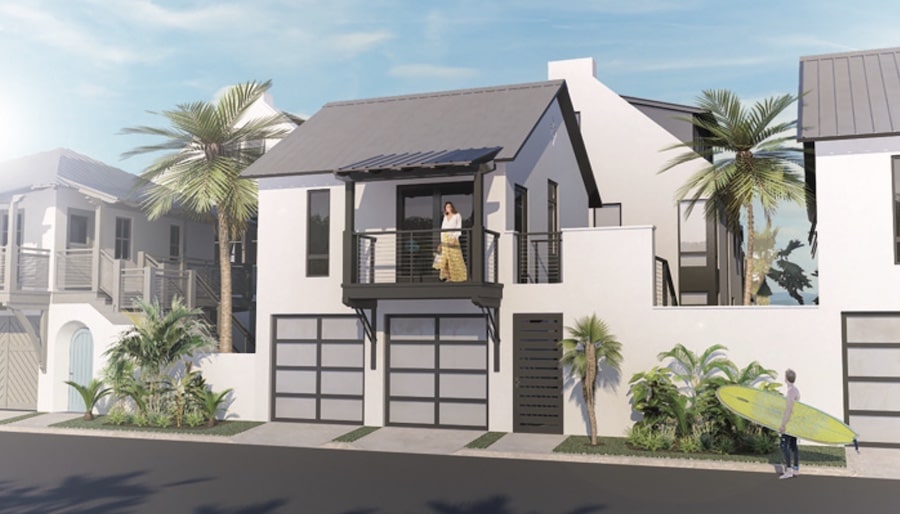
Corner Courtyard Plan: Corner Lot Home Design With Several Outdoor Areas
ARCHITECT: Donald F. Evans, AIA, The Evans Group, devans@theevansgroup.com, 407.650.8770
DIMENSIONS: Width: 30 feet / Depth: 114 feet, 6 inches / Living area: 3,126 sf
This home enjoys several outdoor spaces, private and public, covered and open.
Situated on a corner lot, the home has a wraparound front porch perfect for watching the world go by. An interior courtyard with a covered ramada brings the outside to the center of the floor plan; it could be screened, have a mixture of pavers and grass, or be landscaped, depending on the homeowner’s preferences and budget. (Our version shows a spa/hot tub and an outdoor kitchen.) This amenity also brings natural light and views into the home, while allowing easy access from almost every room in the house.
A smaller, covered veranda off the kitchen serves as a “friend’s entrance,” with access from the garage along a breezeway. The side yard can be sectioned off by use, such as a play area and a herb garden—or whatever suits the family’s lifestyle needs.
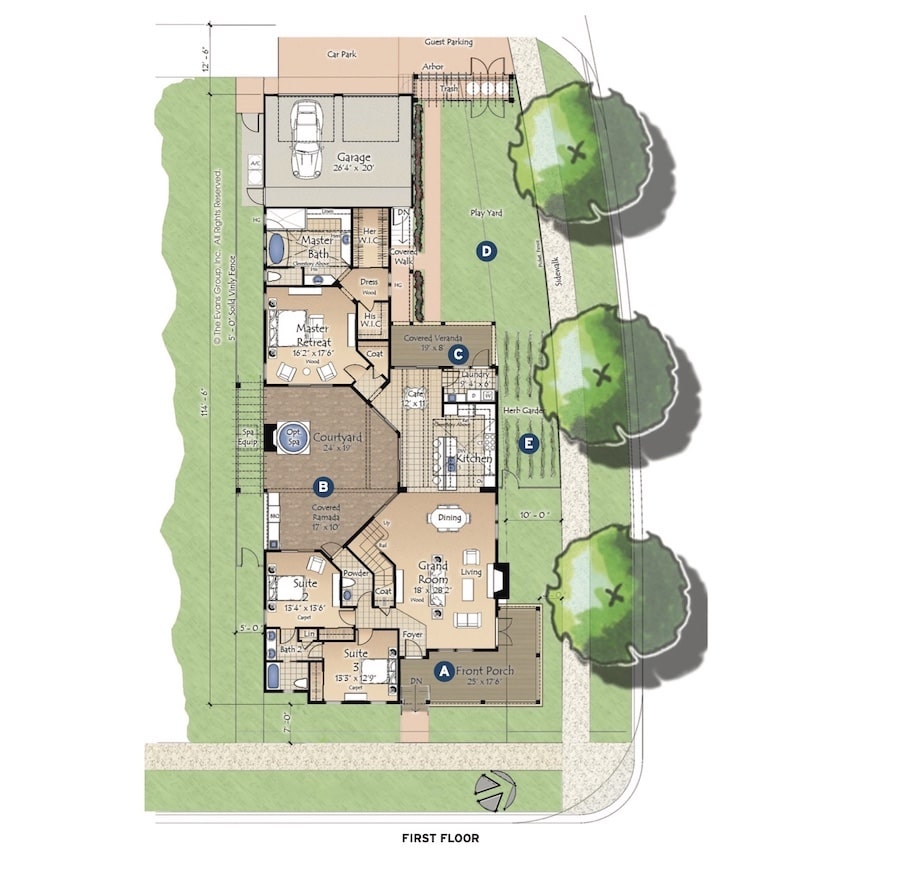
A Front porch
B Courtyard and covered ramada
C Covered back veranda
D Play yard
E Herb garden
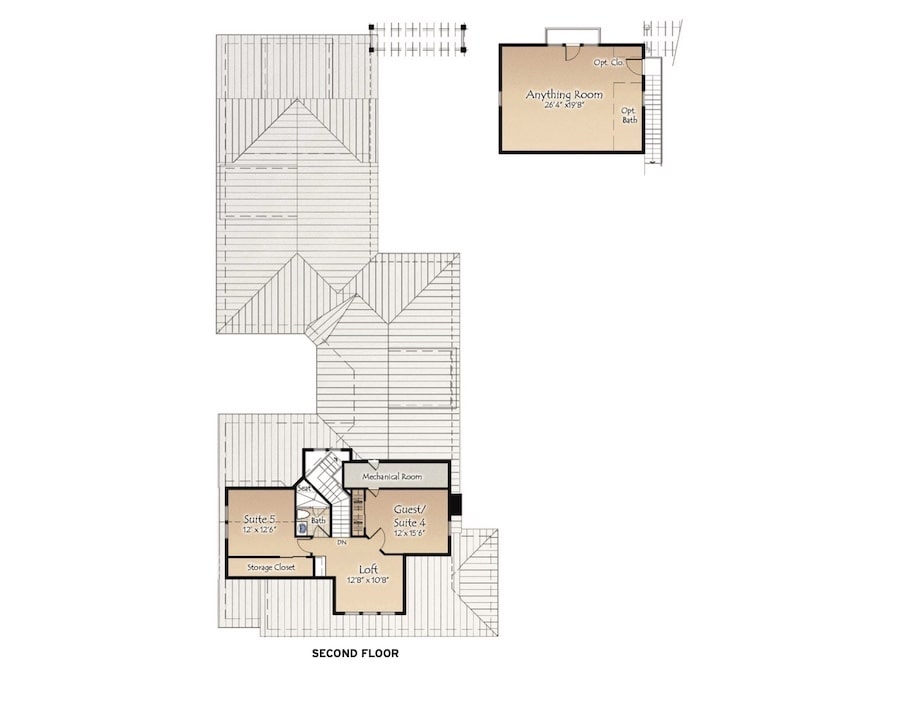
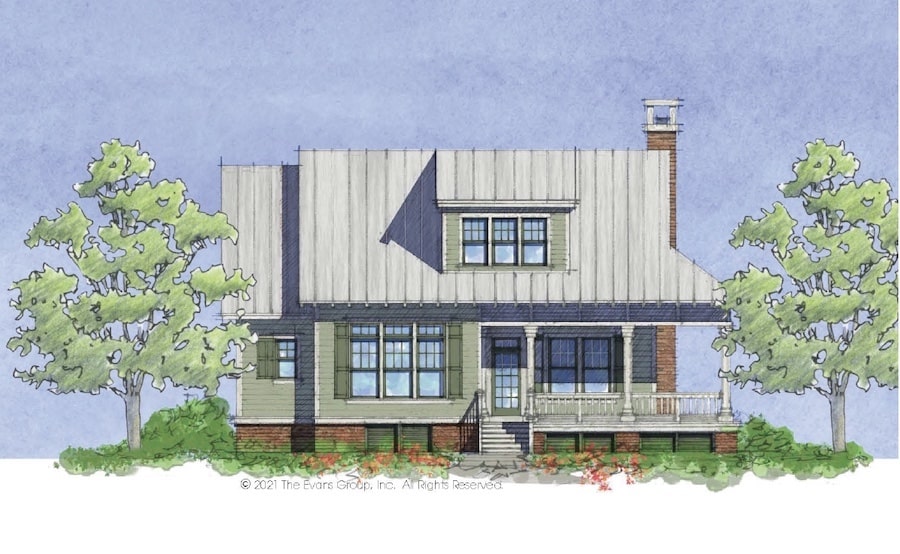
RELATED
- Post-COVID, Homeowners Look for Homes That Do More
- More Homeowners Are Prioritizing Outdoor Spaces Post-Pandemic
- Living Now: America at Home Study Concept Home
Private Residence: Quick Seasonal Transition From Winter to Summer Home
ARCHITECT: Todd Hallett, AIA, TK Design & Associates, thallett@tkhomedesign.com, 248.446.1960
DIMENSIONS: Width: 94 feet / Depth: 42 feet / Living area: 3,281 sf
Every Michigander worth his or her salt tries to enjoy the great outdoors during the warmer summer months.
This home is designed to take advantage of nice weather and to transition from a winter home to a summer home in mere minutes.
The design fully opens to transform an interior space into an outdoor one and, conversely, in the winter months, the outdoor spaces easily convert to cozy indoor living areas.
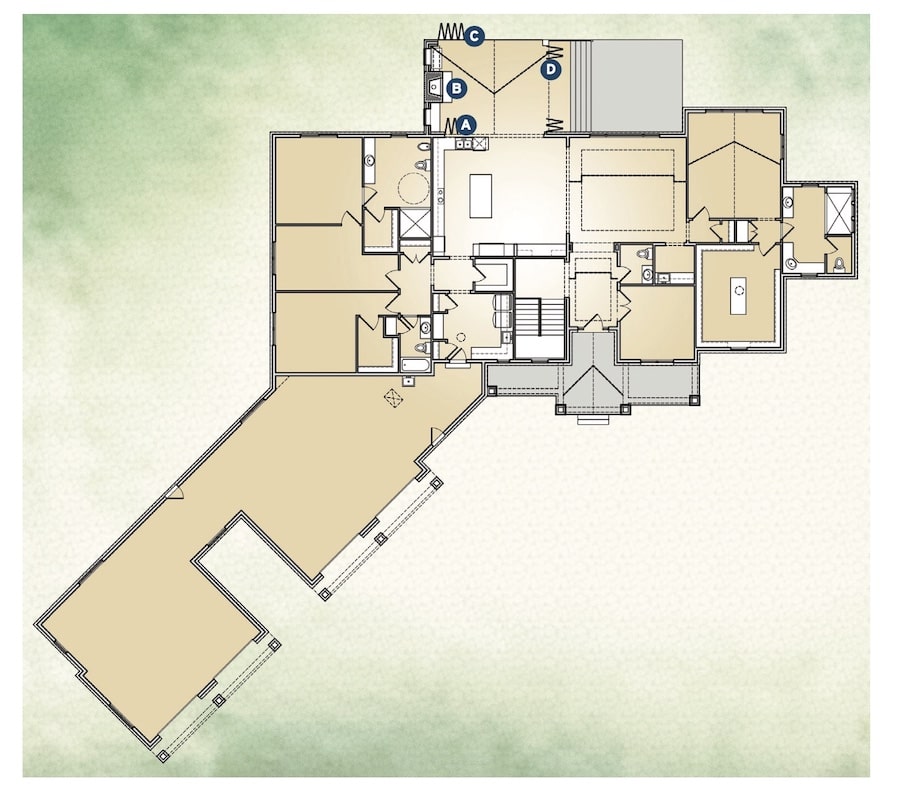
A A two-stage folding window allows the kitchen to become one with the outdoor living space
B A cozy fireplace is the focal point of the outdoor living area, creating a relaxing ambience that warms the space and blurs the line between inside and out
C A large folding window creates a unique cocktail bar overlooking the pool
D An additional folding patio door enables an interior space to quickly transform into an exterior space

