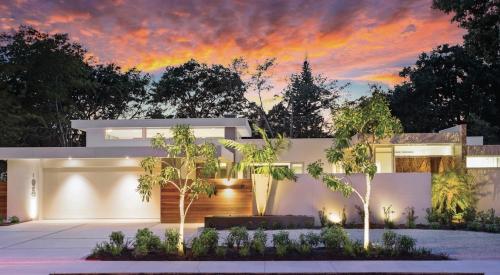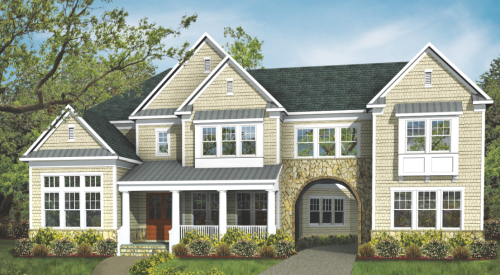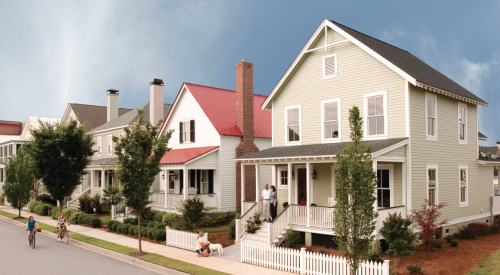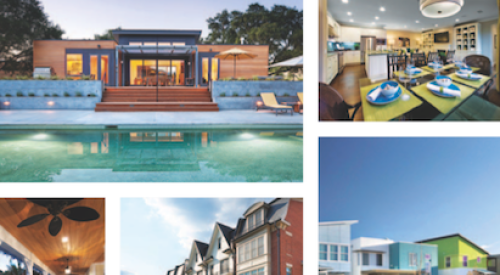|
Generations ago, the Breyer family built a large estate outside of Philadelphia on the profits from countless gallons of ice cream. Area kids who "screamed for ice cream" years ago now clamor to own a luxury town house on the estate's last remaining acreage.
Since the late 1980s, the site had been developed with mid-market town houses and mid-rise apartment projects. For almost a decade, however, no builder was able to create a winning site plan for the last six acres until Mignatti Cos. of Huntingdon Valley, Pa., stepped in for the save.
OpportunitiesMignatti Cos. stepped out of the conceptual box, creating a gated luxury enclave where the development's master association had originally called for a 265-unit mid-rise building. The builder saw a more practical plan for managing density, parking and financial feasibility and won its bid to build Breyer Court with 38 town houses, clustered in eight buildings of four to six units.
The grounds were lush with mature trees that would provide a natural amenity befitting a luxury enclave. The location, in the Elkins Park neighborhood of Cheltenham Township, was near upscale shopping and just eight miles from downtown Philadelphia's cultural, dining and entertainment destinations.
A French European countryside architectural theme was chosen for its fit with the site's pastoral setting. The French European style also echoed the admired and century-old architecture of the West Mount Airy and Chestnut Hill neighborhoods near Philadelphia's northwest border.
ObstaclesThe entitlement process took two years, which "was not bad, considering we've had some projects take 10 years," says Steve McKenna, president of Mignatti Cos. During that time, however, the red-hot Mid Atlantic real estate market led the builder to upwardly adjust its pro forma, and go back to the drawing board for higher-end homes than the $300,000 to $400,000 plans first proposed.
"There's a marked difference between designing for a $350,000 market and a half million-plus market," says McKenna.
"A lot of things that were downplayed in the original designs were added back as the market went up," adds Greg Olson, president of Olson Architects, who McKenna tapped in May of 2001 as the project's lead designer. Upgrades in the new designs included:
- Interior ceilings were lifted to 10 feet and 9 feet on the main and second floors, respectively
- Curved elliptical dormer roofs which light up second-floor bedrooms
- European wrought-iron flowerbox balconies which embellish second-floor French doors
- Colored and stamped finishes for once-plain concrete walks, drives and patios, resulting in convincing facsimiles of natural slate, tile and cobblestone
- Solid wood divided-light garage doors that added $4,000 to the builder's cost, but mitigated with aplomb front-loading garages occupying 18 feet of frontage
Three plans were created. One of the most dramatic features to grace two of the plans — Alsace and Bordeaux — was an interior courtyard atria. The atria solved the problem of conventional interior-lot designs with only front and rear windows. Instead, windows flood the main floor as well as second-floor hallways, master suite and secondary bedrooms with light and fresh air in addition to enhancing indoor/outdoor living enjoyment. With garages and courtyards on the main floor, these two plans put the master suites on the second floor and offered optional elevators that could be tucked into the stairway.
The third plan, Corsica, a master-down design, needed no extra light since it was designed exclusively as a side-entry unit for exterior lots. Topping that model's bay window, a bumped-up roof is no mere truss trick; it shelters a first-floor master bath designed with luxury. Inside, interior designer Debbie Rubin hung a chandelier over a freestanding tub to merchandise this feature and take advantage of the 2-foot bay bump-out in the narrow, 7-foot by 19-foot bathroom.
An additional obstacle for Mignatti Cos. was convincing the market to buy a new level of luxury at a price. "To get the price we were looking for, we would have to build and show rather than just sell from paper," says McKenna. With a nod to the construction lender, the builder did away with presales and would wait until the models were built to begin a marketing push.
Completing a town house block and opening three models last August, Mignatti Cos. marketed the project with newspaper ads, newsletters to visitors and direct mail to households with $125,000 minimum income in upscale zip codes.
OutcomesPriced for profit and controlled absorption, Mignatti Cos. sold 18 units through March with a large number of buyers adding $90,000 and more in options, says McKenna. He expects sellout in July as the final lots, abutting the site's most wooded area, are opened for sale.
Prices rose roughly $30,000 from their initial range of $460,000 to $510,000, though apples-to-apples comparisons are difficult since unit prices vary for on-grade, basement (including walkout) and end-lot units that command additional $16,000.
|












