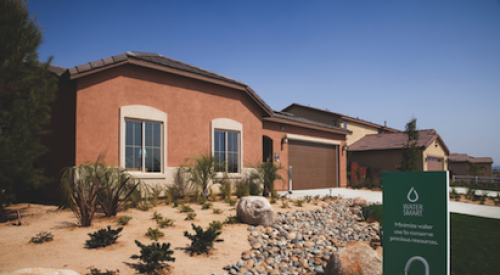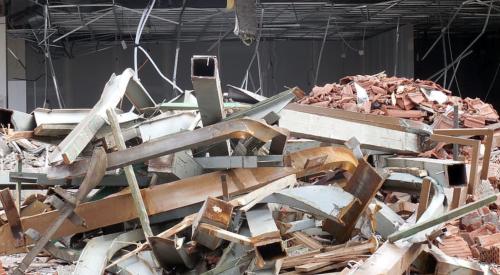|
Architect Don Evans spends most of his time in Orlando, Fl. overseeing his architectural firm, The Evans Group. So when he wants to escape, he heads to the Great Smoky Mountains of western North Carolina. For years, he had a vacation retreat there, which he ultimately sold. It took him years to find another, special piece of property.
A mountaintop hideawayFinally, he hit on it: a breathtaking location hidden atop Mount Lynn Lowry amid the balsam trees. Travellers must pass through a one-car tunnel to even get near Evans' property, which is situated along the Blue Ridge Parkway. Eventually you arrive at his electric gate and, from there, drive another 30 minutes to his door. To say it is secluded is a huge understatement. Evans designed everything to be at one with nature.
Situated at a 6,000-foot elevation on a rock with a natural spring-fed waterfall, Evans' secret getaway, which he dubbed "Camp Evans," consists of three separate cottages:
- the main house of 4,000 square feet that Evans shares with his wife
- a 1,350-square-foot guest cottage
- a 1,650-square-foot getaway for Evans' daughter, Dawn
There are also three garages, a picnic gazebo, a boardroom, a sun deck and waterfall platforms.
Mountain climbingEvans bought the property in 1997, started building on it in 2000, and finally finished in October 2004 — just in time to lock it up for the winter. He returned in April 2005 to enjoy his first season in the home and reminisce about all it took to get to this point.
Due to the elevation, the temperature never gets higher than 72°F. "It was rough," Evans remembers, citing the weather, "everything was a challenge."
There was also the challenge of anchoring the house onto a solid rock when part of it is hanging over water. "It is expensive to build on a mountain you can get to only six months a year," he says, "but it's worth it."
It took a year just to build the guesthouse, which Evans says was "easy." It took a year and a half to build his daughter's cottage. Harder still was constructing the big house, which took 2-1/2 years, including a year alone just to put in the foundation. Because all three structures sit atop that single large rock, using dynamite was out of the question. In fact, Evans had to have a full-time geologist on site.
Bringing up materials wasn't easy either. Most everything — the KitchenAid appliances, granite countertops, Tamko roofing materials, billiard table and exercise equipment - had to be trucked up piece by piece to the site on a small John Deere tractor. "We wanted to build as far up on the waterfall as possible," says Evans. "Just getting to the site was probably the biggest challenge we face.
Once materials got to the level with the two-car garage and sundeck, there were another 54 steps to climb before reaching the back door of the big house.
Do not disturbEvans' love of nature and the land governed many of his design decisions. He was careful not to "harm the land that has as much God-given beauty as I had. North Carolina is as close to heaven as you can get."
Everything was done with green construction in mind, from how he handled the water - to how he handled the material. "When I finished the project, I wanted it to look like the houses were all just dropped onto the site without disturbing the surroundings."
Evans' largest supplier was James Hardie Building Products, and he was among the first to use Hardiplank sculptured shake siding. "Because I'm near a waterfall, I knew I needed a material that would last. This can be a brutal environment." He painted the house in shades of red and green to mirror the natural environment. Copper gutters and copper rain chains add another dash of color, while multi-level decks provide additional living space to enjoy the surroundings. "When you're here, you want to be outside as much as you can. You go inside only if it's raining or when you want to go to bed," Evans notes.
A conservationist approachInside the main house, traffic patterns flow smoothly from room to room. The cottage has one bedroom, a great room, a kitchen and dining room, which opens onto a dining deck, a billiard room, a media room and a complete studio. Evans works at the latter one week a month from April through October.
The windows were another challenge for Evans. He couldn't find any with the small, unobtrusive trim he wanted until he discovered Finistere double thermal pane windows from Finland that gave him the indoor/outdoor effect he sought. "I tried to mimic the mountains and everything going on around us here," notes Evans.
He was also very energy-conscious: "I don't need but 30 minutes of electricity a day. The house holds daytime heat because there's so much glass. At night in August, the temperature might fall to 40 something, but we pride ourselves on having a very small electric bill."
High tech, soft touchIn line with the nature theme, the home keeps all of its electrical and electronic, high-tech aspects hidden. "I want the house to be smart and electronic," says Evans, "but I'm not crazy about seeing it." Among the high-tech innovations is a music system and a satellite connection that keeps the compound connected to the outside world. Evans' home theater system includes a Knoll HDTV Projector, Integra THX and acoustics by Anthony Galle. But again, everything is unobtrusive, so as not to detract from the rustic interior.
Many of the interior touches come courtesy of local artisans. The home includes beveled glass, handmade sinks and railings made from local plants and trees. The floors are recycled pine from an old structure, and most of the furniture is made locally. "I collect art, so the artists in the mountains all know me."
However, while it may look like the tree bark that serves as his rustic wall covering came from local trees, it didn't. Evans imported it from Russia.
A Labor of Love"A lot of people will tell me, 'I can't believe how much you went through!' says Evans. "It was a labor of love."
The people who helped Evans build his homes "were all just waiting for the crazy architect to get there and tell them what to do," he now recalls. "When I started building, no one was doing the level of house I was doing. Everyone had log homes. Now, five years later, my house is more the norm."
|










