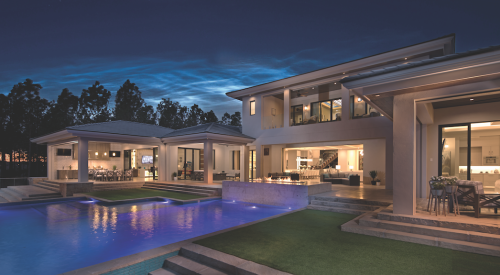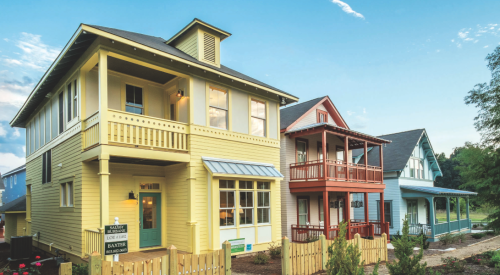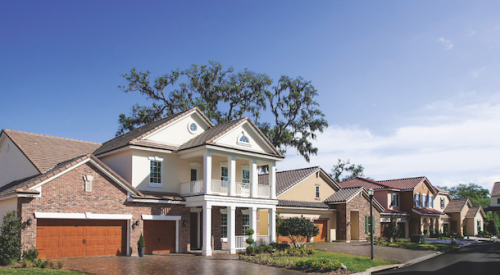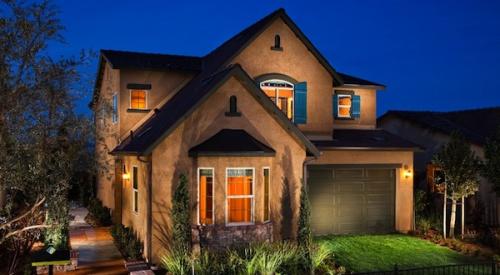|
One glance at the home of Darryl Nyznyk conjures up images of clambakes on the North Atlantic shore. You can practically smell the New England clam chowder simmering on the stove.
The thing is this Cape Cod-style home isn't on Cape Cod. Built in 2003, the Nyznyk residence isn't even in the Northeast or anywhere near the Atlantic Ocean. It sits on the opposite side of the country, five blocks from the Pacific Ocean in Manhattan Beach, Calif.
Blue and whiteNyznyk's family loves the ocean, so they wanted a nautical theme; they just didn't want that theme to reflect a California décor. "We went to Cape Cod for the first time three or four years ago to see how houses were built, and we simply fell in love with this style," says Nyznyk, who is president of Anastasi Development Company in Redondo Beach, Calif.
The exterior is done as a traditional Cape Cod, including Newburyport Blue shingles with white trim to lend the home its distinctively nautical feel. "Manhattan Beach had a number of Cape Cod homes prior to ours, but most were gray, tan or olive green," recalls Nyznyk. "When we first started building, ours was the only one with this color blue. To my wife and myself, the other Cape Cod homes looked tired. One did have cedar shingles in barn door red, and although we didn't like it, it at least inspired us to check out other colors.
Today, we get people coming up to our door to ask about the color we used. As a result, a number of homes in Manhattan Beach currently are using blue."
A Coastal viewA 5-foot deep wraparound porch encircles the home and provides seating for entertaining and taking in the views. The west side overlooks the ocean, with views from the Palos Verdes Peninsula to Catalina Island to Malibu. Extra-thick spindle railings make a dramatic statement, playing up the beach-look. The west side of the porch extends an additional 6 feet, so there's a total of 11 feet under an overhang. That provides plenty of room for a fully furnished outdoor living area, complete with Adirondack chairs and tables.
If plush seating and the view weren't enough, built-in heaters allow year-round use of the porch. Music piped in through strategically placed speakers adds to the ambience. "At Christmas, our family had occupied the house only couple of months," Nyznyk recalls. "We turned on the heaters, so we could sit outside on Christmas Eve with Christmas carols playing. It was a blustery night, but still beautiful."
A welcoming foyerNyznyk designed the home to bring the beach inside, as typified by an entry through the Dutch-style front door. On most days, the family leaves the top portion open, allowing the beach air to circulate freely throughout the house. Having the top portion open also allows visitors to see clear through the house into the backyard. "It creates a serene country feel that is very comforting and soothing," Nyznyk notes.
Upon entering the home through the spacious foyer, you feel it immediately: this home is warm and lived in. Nyznyk credits his wife with giving the home its rich, historic patina. "She didn't want to build a mausoleum, but something that looked lived in. It was one of the things she insisted upon."
The foyer is illuminated with a simple chandelier, studded with genuine beeswax candles that took the Nyznyks months to find. "We didn't want the standard crystal stuff you see everywhere. This one is simple, but it stands out," says Nyznyk. "I was absolutely amazed; it has become the mood piece in the foyer. We just have to be careful with the wattage of bulbs used, because they will melt the wax."
Off the foyer is a library, featuring dark woodwork, that looks out onto the porch and the ocean. Inside are four large wicker chairs, while in the middle of the room, instead of a conventional coffee table, is a cushioned footrest that doubles as one, providing a pleasant sitting area for relaxation or listening to music from the high-tech sound system.
Keypads located throughout the structure can be used to key in a CD, stored on the computer-based hard drive system. The Nyznyks can choose from as many as 3,500 different songs, piping them into any room in the house as well as the backyard and the porch.
Steeped in traditionInside the home, the common areas are painted in soft yellow with white crown molding and baseboards. Some rooms have nautical white paneling to offset the yellow. All in all, there is an abundance of wood throughout, including columns at each entry.
For example, the living and dining rooms have detailed ceilings with beams and cross beams and tongue-and-groove wood between them. Taking center stage in the dining room is a custom-built table that Nyznyk describes as "like one you'd see in a Robin Hood movie, where the merry men slam their tankards of ale on the table." Above the table is an antique chandelier in the shape of an anchor.
The kitchen, too, carries through on the nautical theme with white wall cabinets contrasting with dark-blue cabinetry for the 9-foot-long center island. Over the range is painted tile with a scene showing a beach umbrella, chairs and towels. The kitchen also has distressed white tile with a blue ribbon running through it and floors of dark walnut.
Surprisingly, you won't find any granite countertops in this kitchen. "My wife was sick of it, so we chose custom tiles with chips already cut into them for a unique, lived-in look," he explains.
Above the kitchen and family room, there is a second-story opening. A special telephone system allows Nyznyk to dial the kids upstairs, but he can also just call up to them in the old-fashioned way. "We have immediate view and access to the kids at all time," he says. "You don't feel hemmed in or separated. Everything centers on the family room and kitchen areas. It's all very homey."
Whimsical hideawayNyznyk's favorite room is still in the making. Instead of what Nyznyk refers to as a "ridiculously large" master bedroom, he reserved some space for a secluded hideaway, fondly referred to as his writing room. "I like to write fiction and this room has some of the best views in the house — out to Catalina and Palos Verde," he says of the 11 x 9-foot space. "It's a very inspirational room."
Bear in mind, this is no ordinary room. The entrance is another Dutch-style split door, but here the top portion remains in place, while the bottom swings open to permit entry.
Nyznyk is having the top portion of the wood door carved with the words, "Children and Dreamers Only"; the bottom will feature the face of a gnome.
He is researching hardware that would make the locking mechanism for the bottom half puzzle-like. His whimsical side wants those who enter to have to push a nose or wiggle the ear of the gnome to gain access.
"The intent is to have it look like a tree house," he explains. "I want access for most people to be through that bottom door. You have to crouch down to get through it."
The five bedrooms upstairs all have magnificent views. There's even a bonus room with a pool table where the Nyznyk's four kids, ranging in age from 14 to 26, can hang out.
Months of pre-planningMonths and months of pre-planning — as well as scouring ideas from Coastal Living magazine, which Nyznyk says his wife reviewed constantly — went into designing this house. After starting on the plans in early 2002, Nyznyk and architect Michael Lee took a solid 15 months to complete them.
"Michael is known as a modern architect, so the project was unique challenge for him," says Nyznyk. "I knew what I was looking for, and I drew it. Michael then designed it, and he did it perfectly."
The only difference of opinion they had, if you could call it that, had to do with stairs. "Most architects want stairs everywhere," Nyznyk says. "My wife was adamant: 'No stairs!'"
It ended up being a win-win situation. The configuration required a step up into the library, since it is the only room not on a flat plane. There are also two staircases to the second floor, one of which is elliptical.
Bending walnut into a half circle challenged Nyznyk's rail maker, who had to piece together a number of small sections, shaving and then sanding them. The ellipse starts at the top of the staircase and continues down and around before it does a backward ellipse that leads into master bedroom.
Nyznyk's wife also won her no stairs argument by adding an elevator from that is routinely used by the family's older, extended family and for bringing up groceries from the entry off the basement-level garage.
In all, the home packs an abundance of amenities into a comparatively compact footprint. The first- and second-floor living areas total 5,200 square feet. The basement, which Nyznyk converted into an exercise and TV room for the kids, brings the total square footage to 5,500.
Nyznyk has taken the same approach with the backyard, which is not a big space. He ingeniously configured the house on the site, so that there's not only area enough to walk about, but also room for a basketball court.
The concrete area is 25 x 25 feet and the rest of it is brick, studded with planters. For entertaining, a built-in barbeque features a refrigerator and fire pit — an efficient use of space.
|












