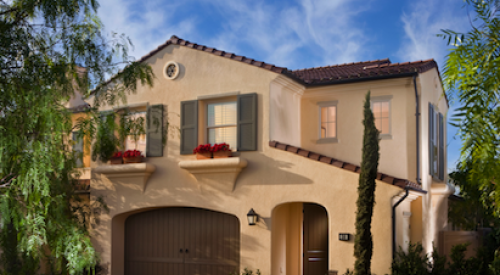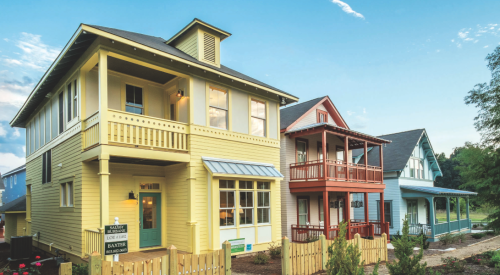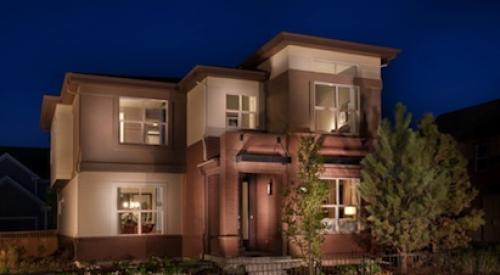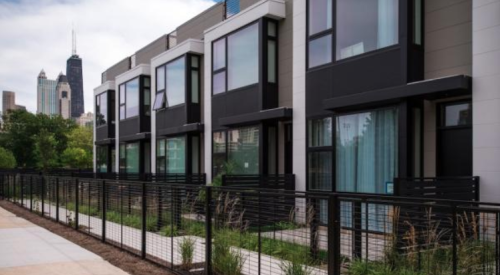Read as much into this as you want, but don't ignore it: Neotraditional neighborhoods are not just a fad anymore. They are a fast-selling force in many of the top housing markets across America.
| Three-story Woods floor plan offers efficiency of stacking fourth bedroom and flex-space above second floor bedrooms. |
Just look at McKenzie-Perry's Hometown Collection in the Atlanta master-planned community of BridgeMill. Builder Tony Perry opened models in June, 1998. In the first ten months, he sold 85 houses, the entire first phase of a neo-traditional community that will eventually have 550 homes. They are built on 50- 2 120-foot lots to a density of 5 units per acre.
Perry had to fight tooth-and-nail with zoning authorities to get varied setbacks and long side driveways to detached garages in the rear of some homes. They wouldn't give him alleys. But Phase I was so successful, Perry now has alley-loaded rear garages on 70% of the 175 homes he's building in Phase II. He's still fighting to get loft apartments or home offices upstairs in those detached garage buildings.
"We get buyer resistance to detached garages. But putting lofts or offices above the garage would turn that negative into a positive. It's so frustrating. It's not the planners-they're all for traditional neighborhoods. It's the zoning officials and neighbors in ordinary subdivisions who fight it. We had 500 neighbors with signs oppose us on alleys in Phase II, but we won."
McKenzie-Perry offers ten plans in Phase I, ranging from a 1200-square foot ranch, originally priced at $110,000, to a 2150-square foot, three-story home that started at $150,000 last June. To fit the New Urbanist model, houses are designed for a broad cross-section of buyers in virtually every stage of life. And that's just what they've got-from empty-nesters to young families to working professionals with no kids. Average sale price is $138,000.
| 1525-square foot, $134,900 Palmer is one of many with detached garage at rear of lot, reached via long side-driveway. |
Shown here is the three-story Woods plan, designed and merchandised in-house. As modeled, the 2150-square foot home now sells for $155,000. It is available as a 1628-square foot two-story, but none of nine buyers have taken it that way. Also shown is the Palmer, a 1525-square foot plan that sells for $134,900. It has eight sales. McKenzie-Perry builds the Palmer for $45 per square foot in hard costs. The three-story Woods costs only $35 a square foot in materials and labor. "That's a number we haven't seen in eight years," says Perry. Serviced lot cost in Phase I was $27,000, and $29,000 in Phase II.
While many of the Hometown Collection houses are small and affordable, none are cheaply built. "The quality of houses in old neighborhoods is something we have to be aware of when we try to replicate them," says Perry.
"We are budgeting $3250 per home in landscaping. If you want the neighborhood to feel old, you have to put in mature landscaping."
Major Products Used: Siding, James Hardie. Shingles, Atlas. Windows, Capitol. Cabinets, Cardell. House wrap, DuPont Tyvek. Countertops, DuPont Corian. Vinyl flooring, Congoleum, Armstrong. Hardwood flooring, Mannington, Wilsonart, Trevo. Carpet, Horizon. Paint, Duron. Cornice, Focal Point. Appliances, Sears Kenmore. Fireplace, Superior. HVAC, Carrier, Rheem.
Also See:
Fine-Tuning Sarasota
Variety is the Spice of Life Forms
Housing as Fashion
Fruitful Vineyards
Don't Fence Me In
Style Sells
Rustling Up Sales at Cinco Ranch
Selling Community












