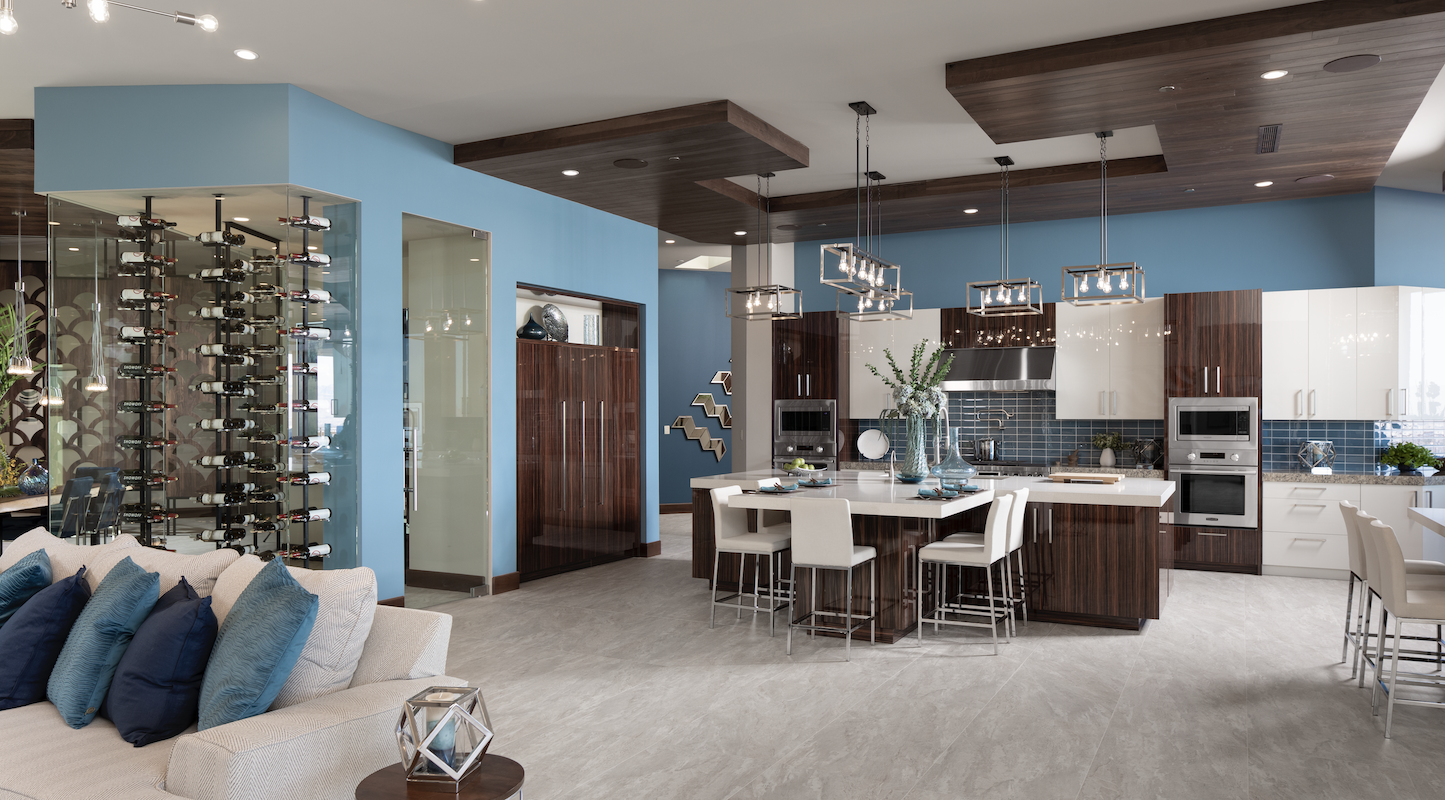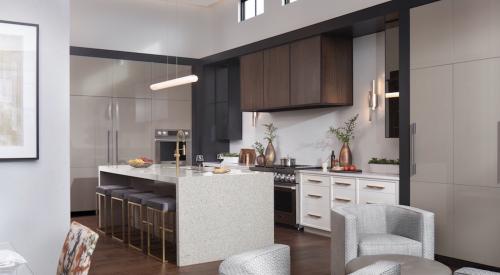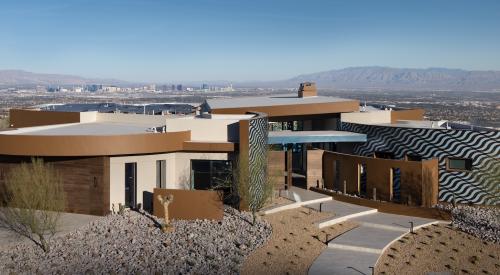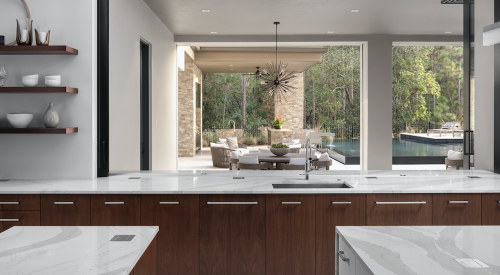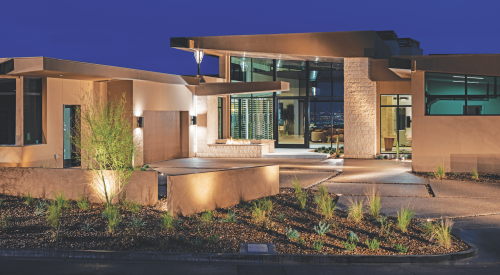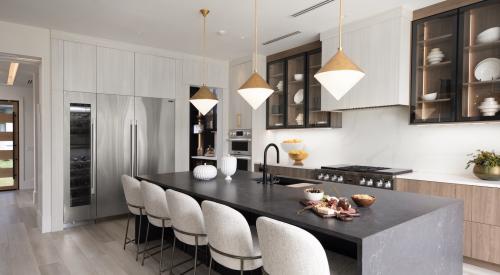Well-Appointed Kitchens Indoors and Out
Serenity and abundance. Comfort and style. Luxury and convenience. These are the corner-stones of the New American Home 2020, an oasis high above the Las Vegas Valley designed by Dan Coletti and built by his company, Sun West Custom Homes.
Within its 6,428 square feet of conditioned living space—and another 1,250 square feet of outdoor living areas—this single-level oasis in the desert offers kitchens and bathrooms that exemplify a design intent for multigenerational households and aging in place.
The main kitchen and its ancillary spaces, including a clever indoor-outdoor nook, an extensive wet bar, and an eye-catching wine room—each with its own functionality and personalized twists—contrast with intimate en suite bathrooms and morning kitchens to perfectly balance privacy and togetherness, with repeated patterns, textures, and colors that link them into a cohesive, comfortable whole.
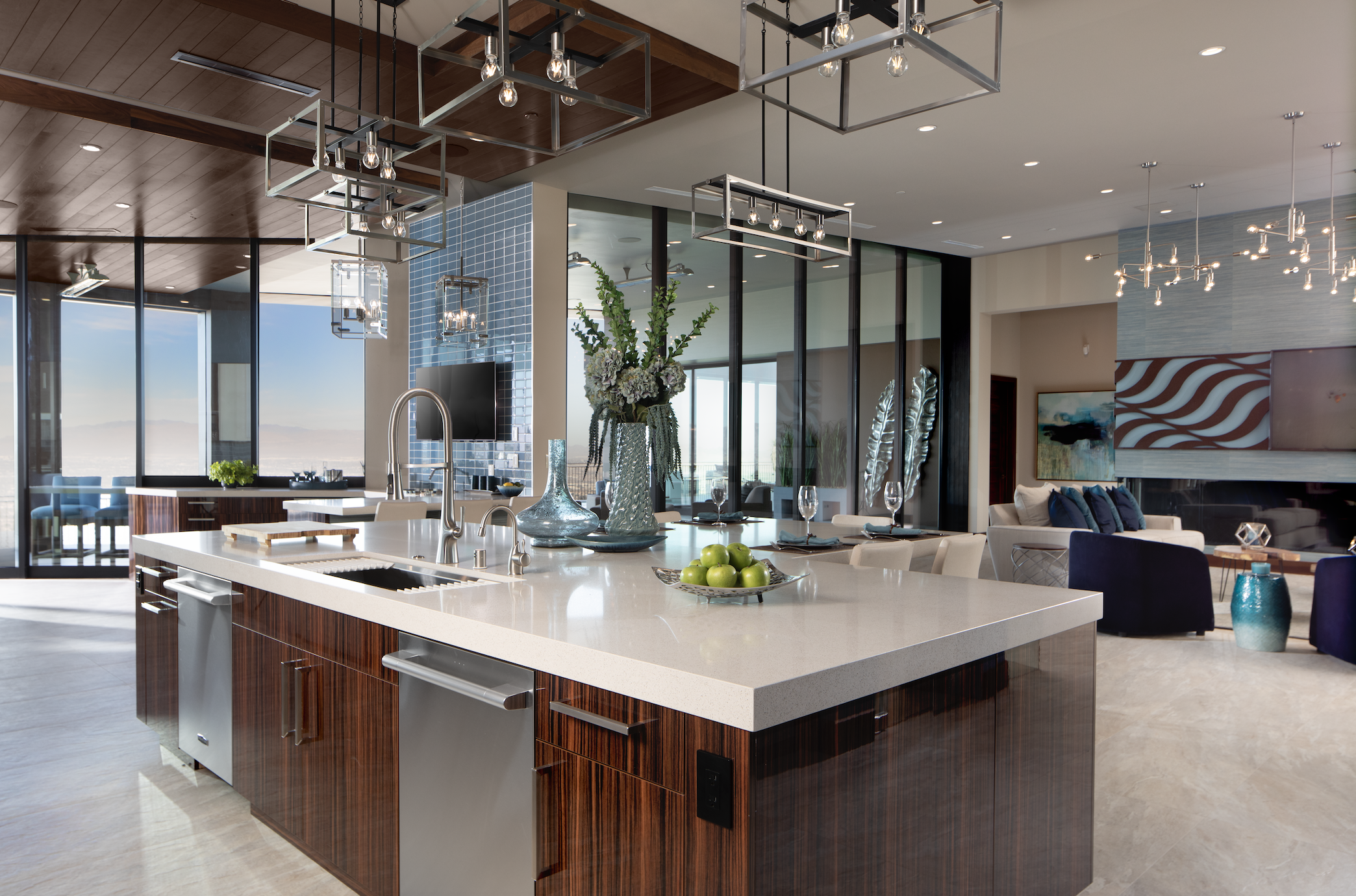
In the kitchen, a T-shaped island (above) offers extensive seating and prep space. An indoor-outdoor wet bar just off the kitchen is easily accessible but also independent, as is the nook, a casual gathering and eating space (glimpsed at right, below) that’s also served by the outdoor kitchen (fourth image when you scroll down ).
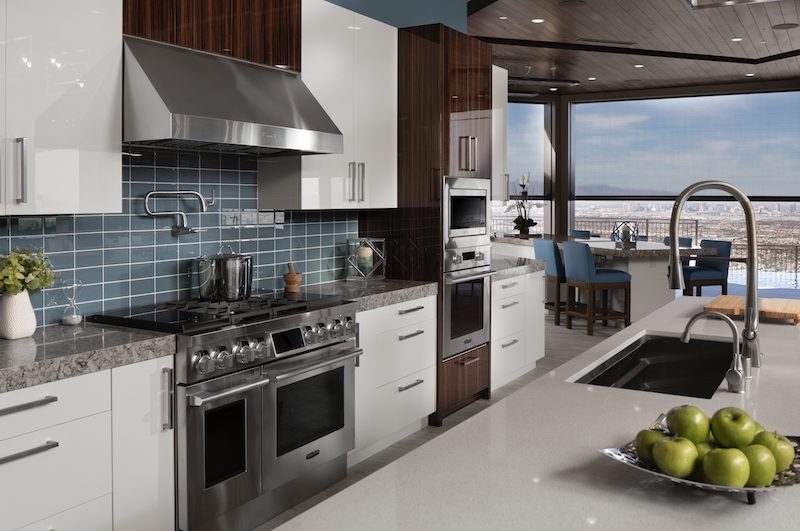
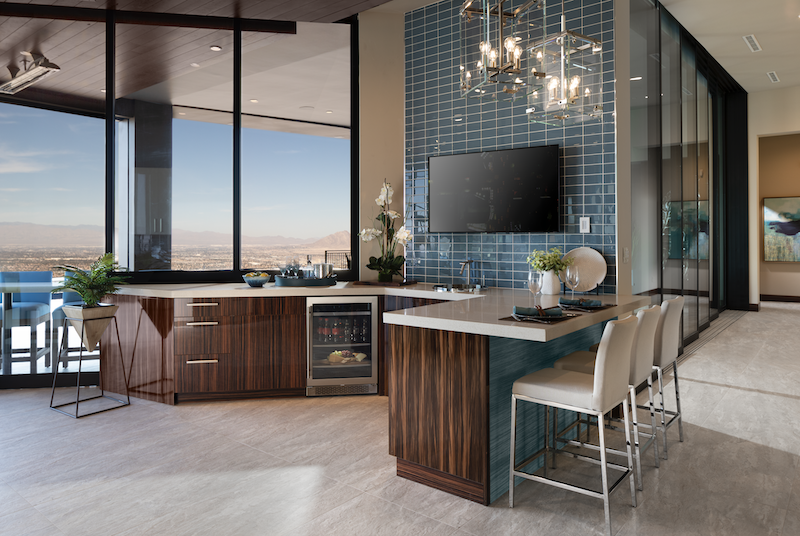
The curving, full-height, glass-enclosed walk-in wine room (below) is both a visual and physical element that effectively encloses the dining room to its left while maintaining that room’s connection to the kitchen, all the while showcasing the owner’s wine collection.
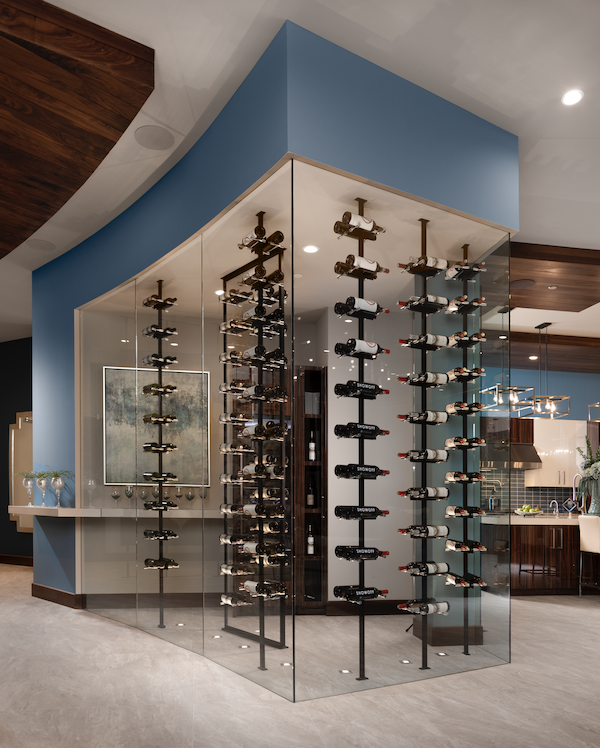
A pocketing telescoping patio door (seen tucked away on the left) is the only barrier between the indoor and outdoor kitchens, which work independently or as a unit. The cabinets and quartz counters resemble their indoor partners, while a kegerator at the end of the counter run is perfect for parties.
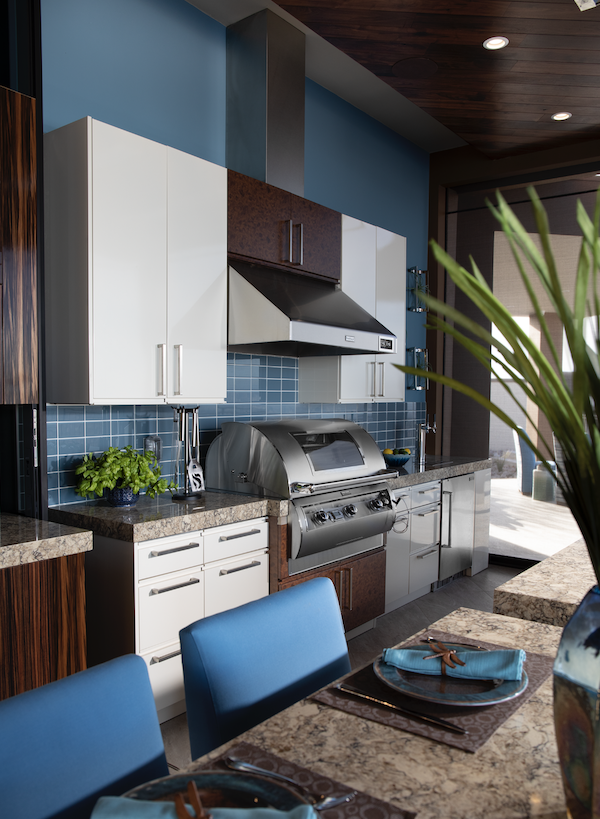
Bathroom Luxury for the Master Suite and Guest Rooms
The sand-colored tile floor from the main living area flows into the master bath (below), anchoring a freestanding tub and the floating navy-blue vanities set on opposing walls.
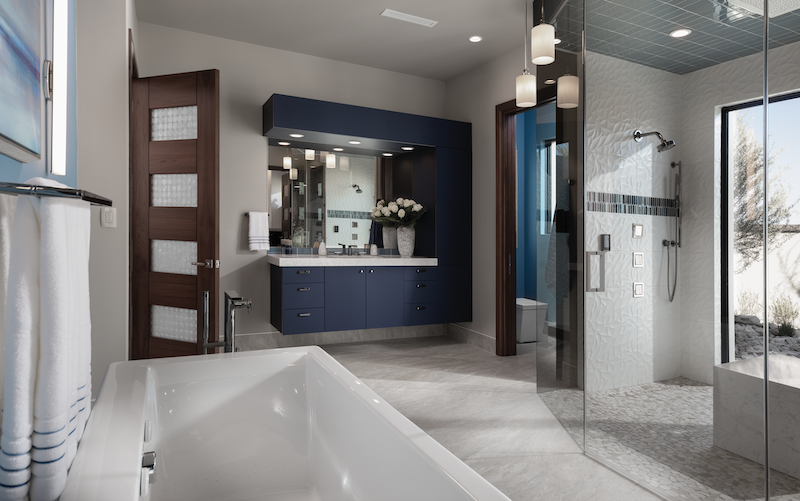
A glass patio door in the master bathroom that leads to the outdoor shower (below) also admits natural light. The wall and floor tile used in the shower indoors continues outside, providing visual continuity and blurring the line between interior and exterior bathing areas.
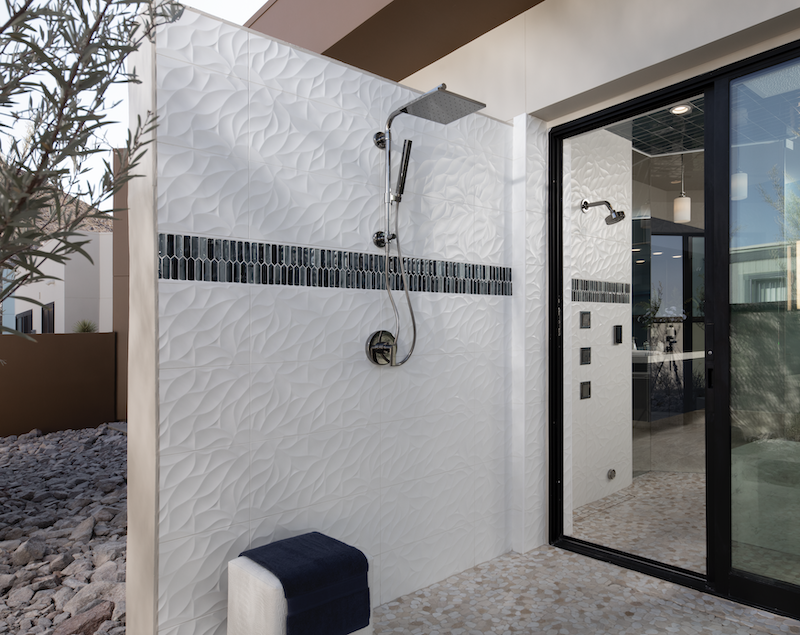
In a guest suite shower (below), clerestory windows afford privacy while daylight streams in.
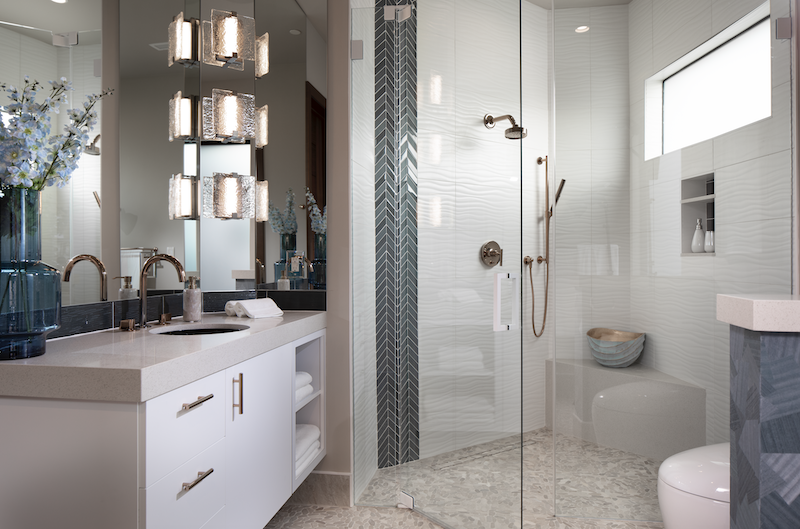
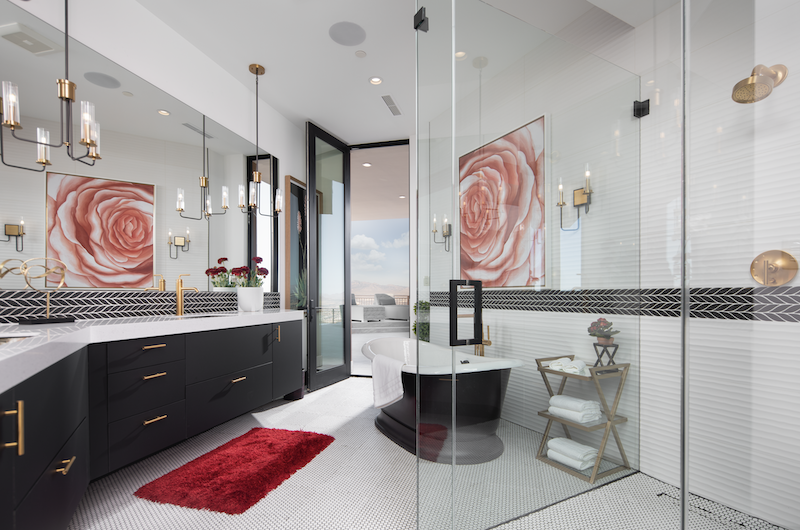
The mini-master bath (above) and the study bath (below) feature dramatic color schemes of their own, departing from the blue hues prevalent throughout the rest of the home. The former also functions as a spa for the swimming pool and outdoor yoga platform.
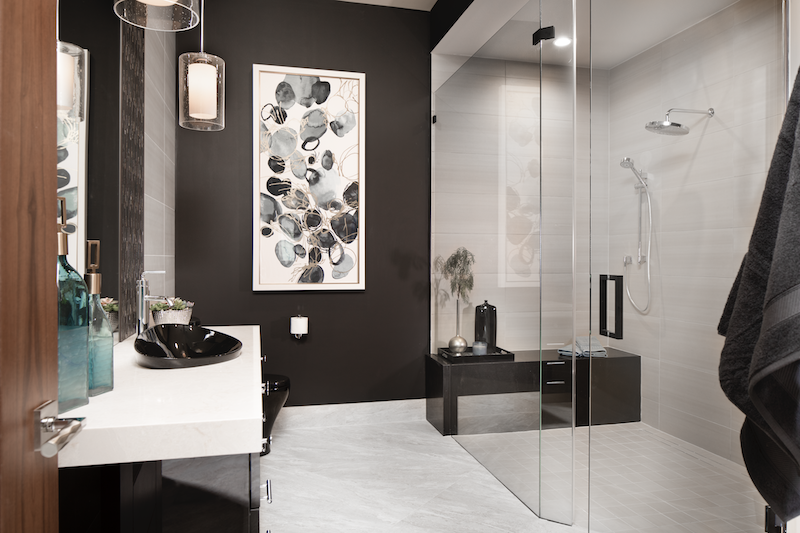
Learn more about The New American Home
Desert Dreams: Step Inside the New American Home 2020
Products Used in The New American Home 2020
The New American Home 2019 Luxury on High
Access a PDF of this article in Pro Builder's February 2020 digital edition
