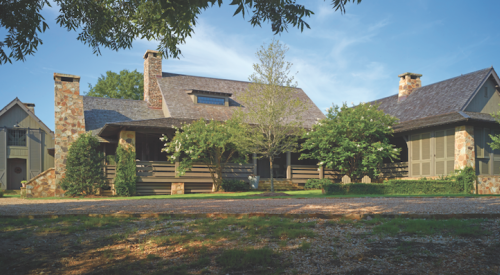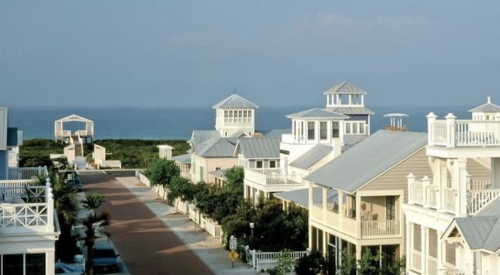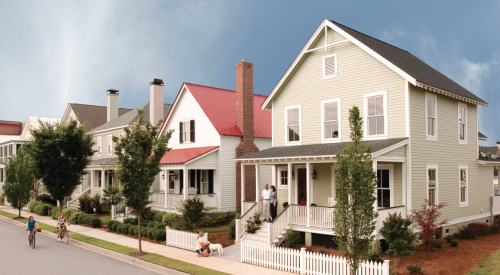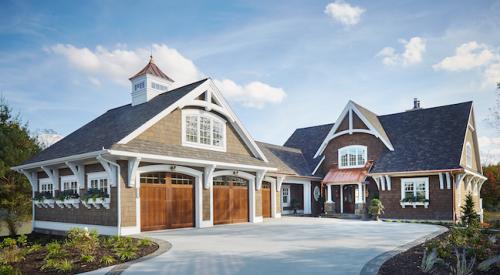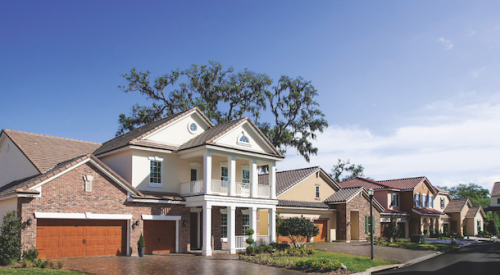| Stately columns with decorative capitals, sweeping front porches and cast iron and brick fences are typical of the three-quarter-million-plus homes in Ellard. This Charlestonian was built by Tom Eldridge of Panama Properties.
|
The incredible growth of Atlanta in the past decade has made it the metropolis of the New South. But its rapid growth is as unbridled as it is unbelievable. Transferees are flooding in at a record pace, and if you ask almost any builder in Atlanta, you will probably hear that they can’t build houses fast enough.
The downside of this, according to developer Pete Calabro, is that builders can build just about anything and it sells. "They [don’t] have to be creative. They [can] build the traditional homes that they [have] been constructing over the last seven or eight years -- European stucco, country French and Georgian."
Calabro, president of Habersham Investment and Development, figured he could do better. He created a neo-traditional community along the banks of the Chattahoochee River, using the tenets of new urbanism pioneers Andres Duany and Elizabeth Plater-Zyberk. The characteristics are all there: narrow, tree-lined streets, walkable lamp-lit sidewalks, front porches and homes that are within earshot of each other and built close to the street. To complete the historical feel, Calabro insisted on traditional styles in the Alpharetta, Ga., development, specifically the architecture of turn-of-the-century Charleston and Savannah, all reinforced by architectural controls.
|
The result is grand -- large, eloquent homes with wide front porches, balconies, porte-cocheres, columns and elegant entrances. "These kinds of homes are simple, but at the same time very beautiful," says architect Troy Stencel, who is working with one of the seven builders in the community, Tom Eldridge of Panama Properties, Inc. "What’s key in these homes are the proportions."
One of Eldridge’s homes, designed by Stencel, exemplifies the balanced, stately style. The graceful curve of the porch stairs and the jack arches above the windows in the basement level provide a counterpoint to the vertical and horizontal planes of the rest of the house. Far from ornate, subtle details such as the leaded glass of the entry door, sidelites and transom or the front columns with a flourish of Corinthian capitals, add just the right amount of decoration to be true to the style, without cluttering the elevation. As with all of the houses in Ellard, where side-entry, de-emphasized garages are required, the garage of this home is tucked back and unnoticable from the street. Instead a porte-cochere adds to the historical feel of the home and makes space for a rooftop porch off the master bedroom.
The front door opens to a grand curved stairway to the left, 12-foot ceilings with intricate, multiple-piece moldings above and walls of leaded glass frame the entries to the living and dining rooms. Despite the wood moldings -- which extend as far as a foot on the ceiling and 18 inches down the wall -- the floor plan is totally contemporary.
"In the old days, you would have a big, central corridor, with the rooms coming off it," says Stencel. "But you’d probably also have an outhouse, so obviously we’ve updated the interiors. There is much more flow between all the rooms."
Upstairs, however, the traditional wide hallway is present and at its terminus is a set of French doors leading out to a balcony. In keeping with the proportions of the home, the ceilings on the second floor are 10 feet, with decorative moldings in the hallway and the home’s five bedrooms and baths.
Eldridge’s Charlestonian home was built on spec for hard costs of about $190 per square foot, excluding lot. The homes in the 107-home, 168-acre community range in price from $750,000 to $3 million. Future plans for Ellard include luxury townhomes and the Village of Ellard, a retail and commercial development that will have restaurants, boutiques and services all within a ten-minute walk of any home in Ellard.
