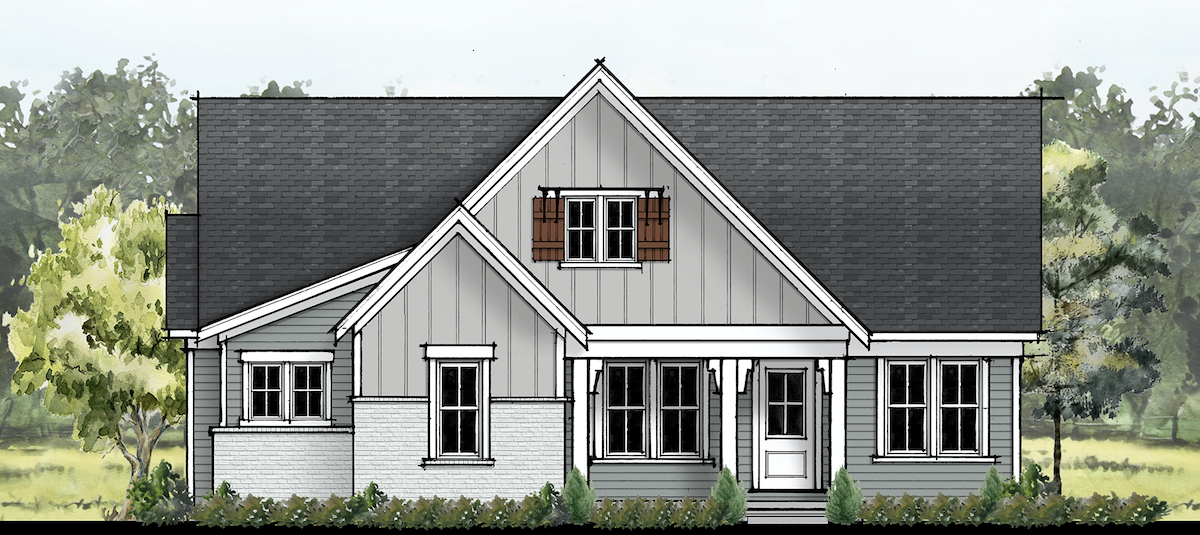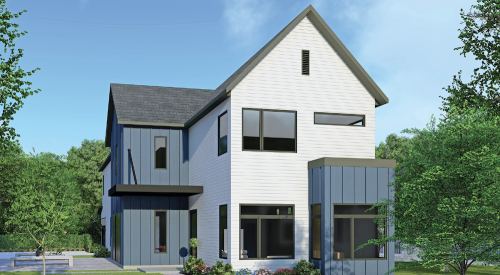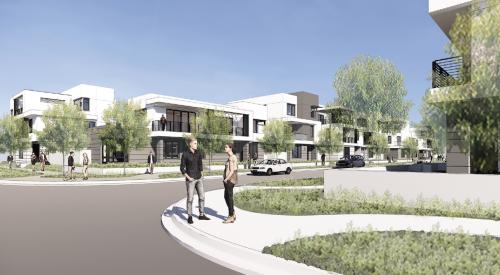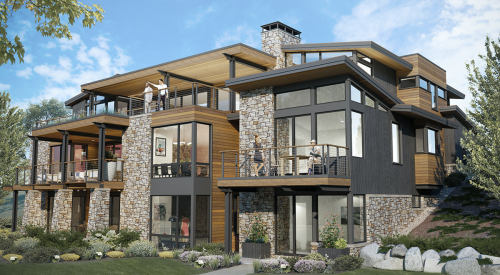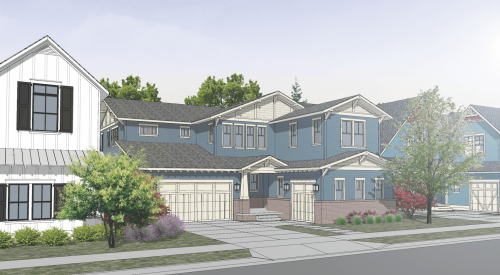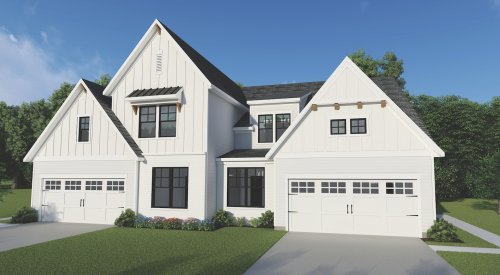DESIGNERS: GMD Design Group
Scott Gardner, scott@gmddesigngroup.com, 919.320.3022
Donnie McGrath, donnie@gmddesigngroup.com, 770.375.7351
DIMENSIONS: Width: 50 feet, Depth: 60 feet, Living area: 1,872 sf
Working with HHHunt Homes, GMD Design Group created The Delray, one of four plans for an active adult cluster development. The site plan of the cluster (below) is designed to create great streetscapes by limiting the number of driveways. This approach allows the exterior of the homes to be the primary focus, with elevations devoid of garage doors. The plan’s massing also allows for a variety of authentic styles, and all elevations have a strong emphasis on front porches. The Delray plan is presented here in eight elevation styles for the four plans: Modern Farmhouse, Greek Revival, Craftsman, and European Cottage.
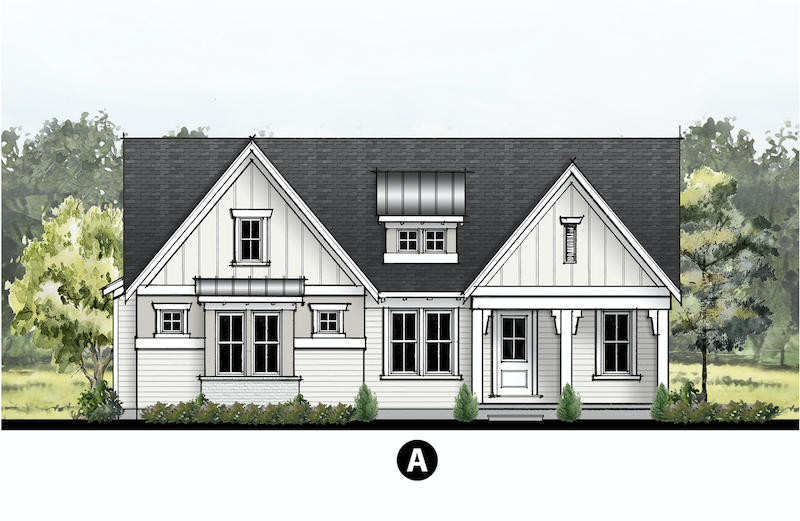
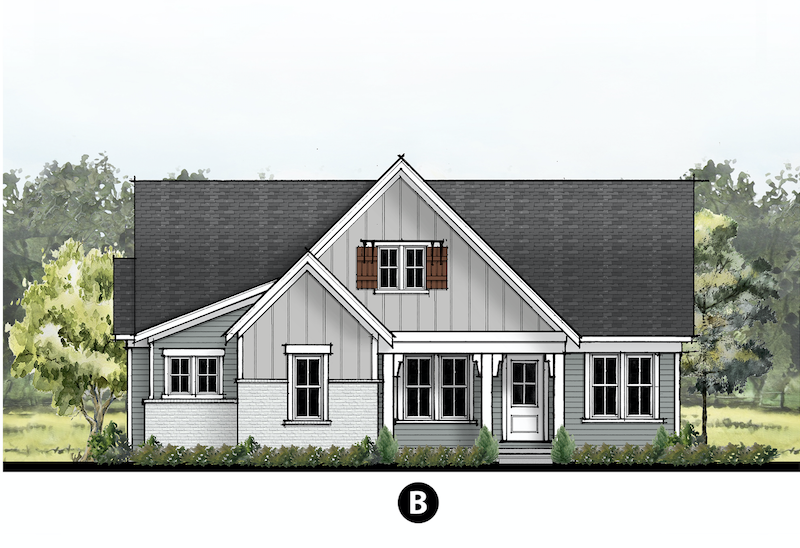
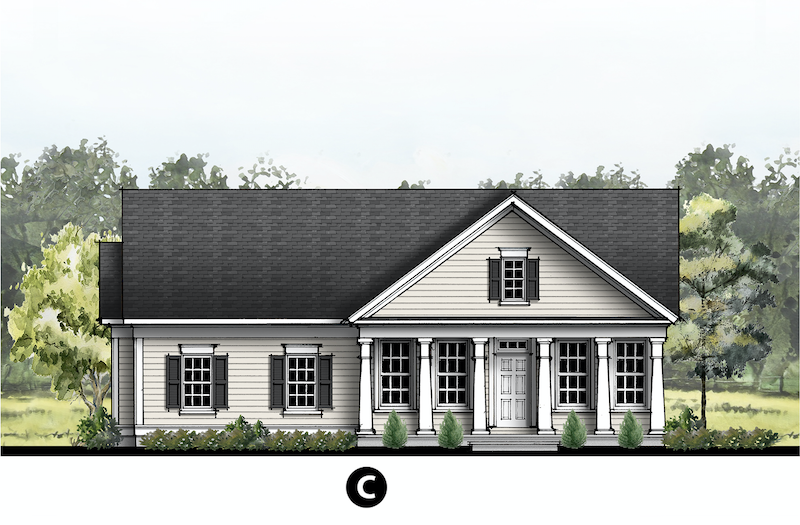
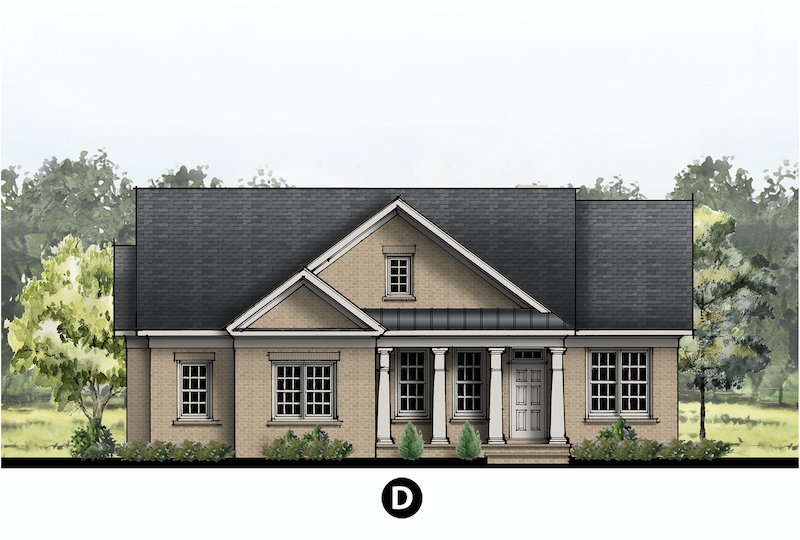
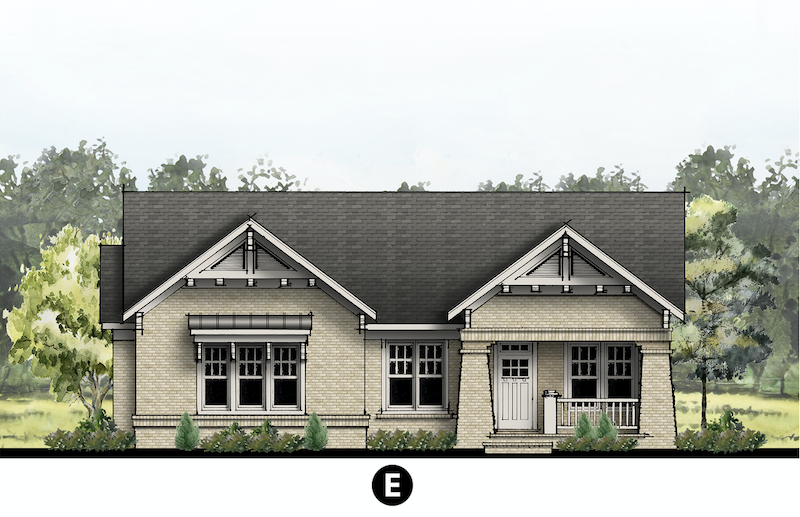
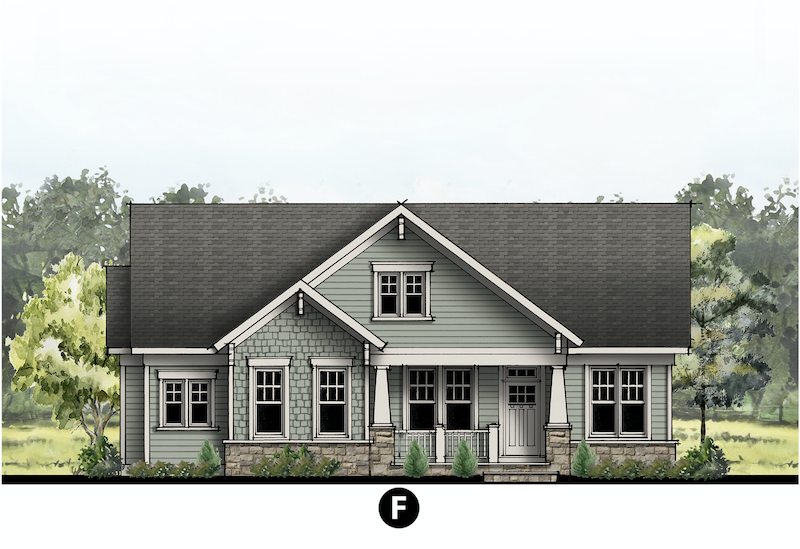
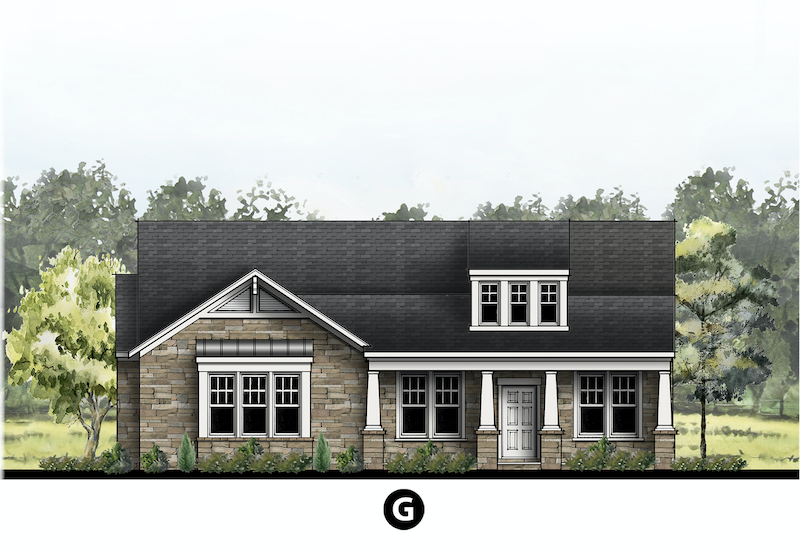
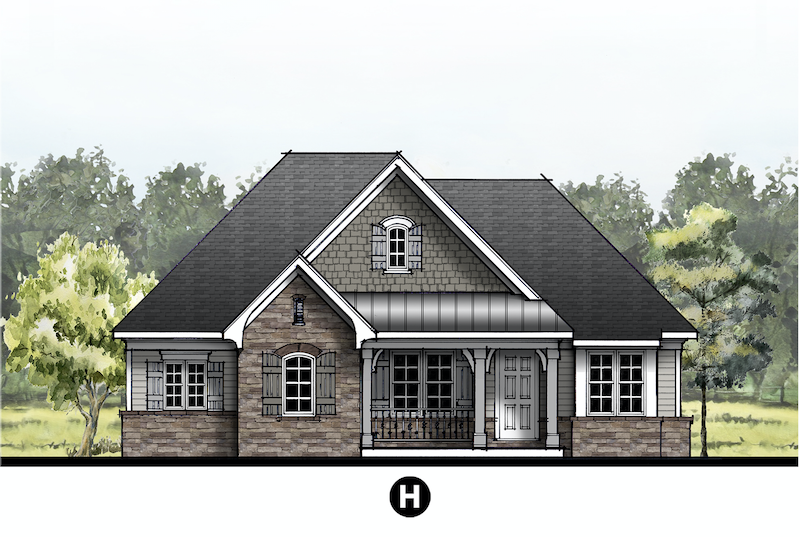
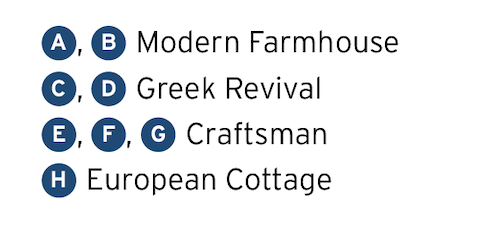
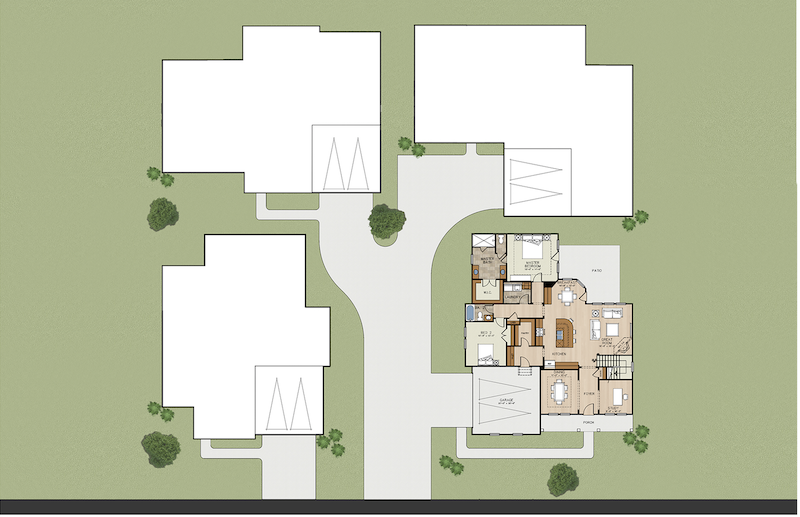
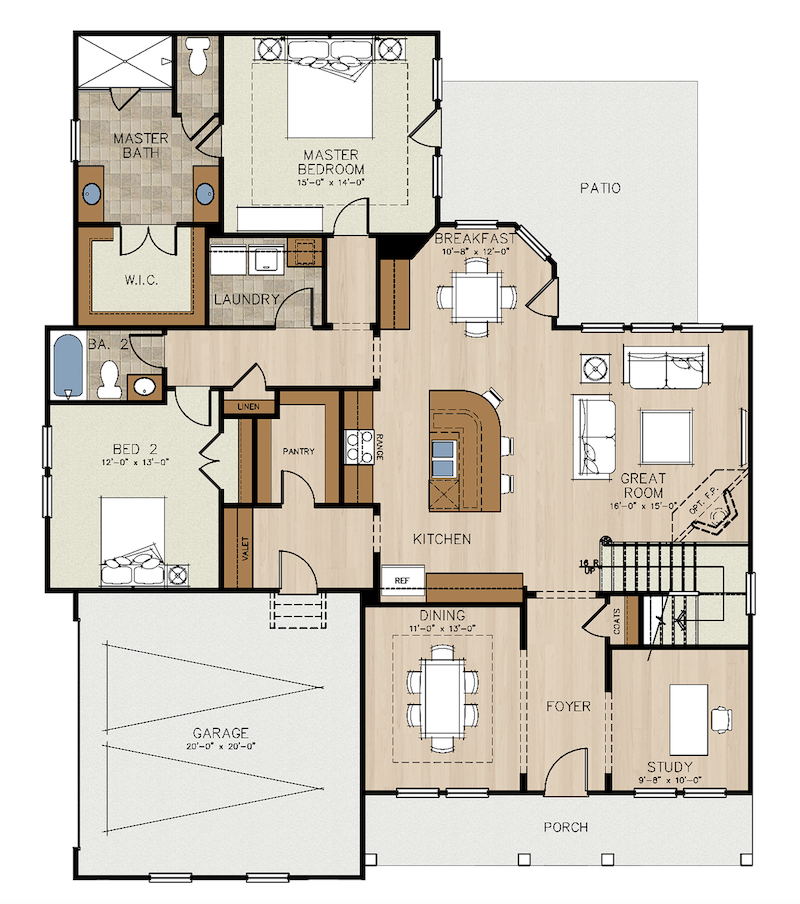
See more House Review designs for One Plan With Multiple Elevations
