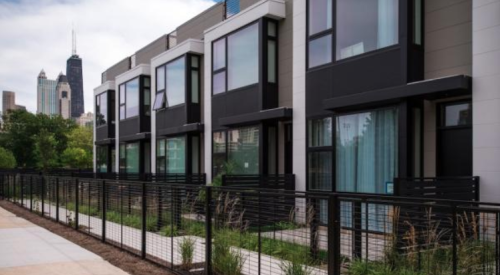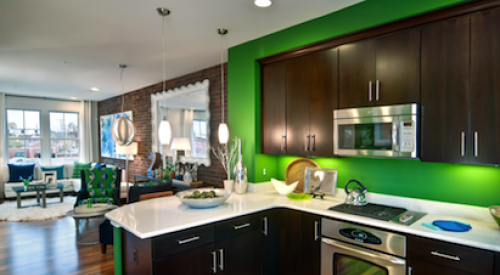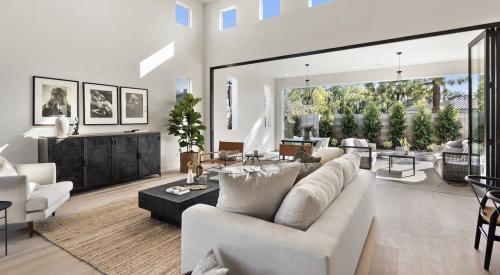|
|
At nearly nine units per acre, this is one of the highest-density forms. It's really a neighborhood of detached townhouses, grouped around a T-shaped motor court, but facing outward to landscaped pedestrian lanes leading to the public street where visitors park on both sides. The motor court is strictly for residents.
Parkwood court lots are 40 x 80 feet, and the buildings are 30 feet wide, with ten feet of separation. As a result, this plan is extremely cost-efficient to develop. Still, it also separates cars and pedestrians. Use easements concentrate the side yards facing each blank wall.
The landscaped courts provide a pleasant walkway to the front doors of the homes. But these courts are utilitarian as well as aesthetic, meeting requirements for on-site storm water detention.












