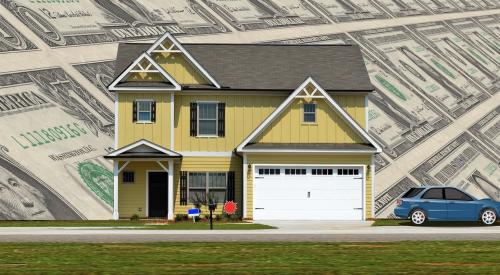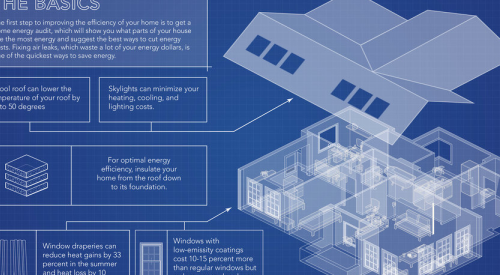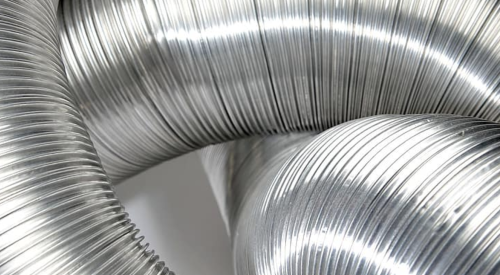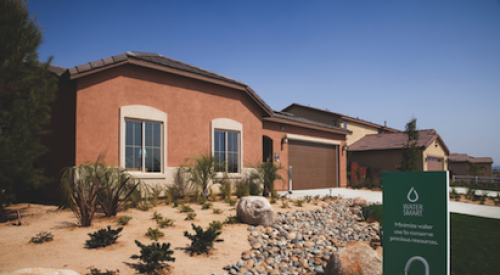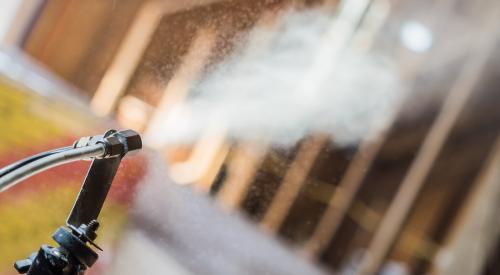|
Build a home — start to finish — in three weeks, and complete the site work in just six days? This was just one of several challenges for Nationwide Custom Homes, the modular home builder behind the PATH Tutorial Townhouses at the International Builders' Show in Orlando this January.
Built by Nationwide in partnership with Professional Builder, the matching townhouses were designed to demonstrate 25 innovative technologies recommended by the Partnership for Advancing Technology in Housing (PATH). Of these, 15 are aimed at energy efficiency.
The first townhouse was completely finished, while the second was left unfinished, giving builders a before-and-after, "behind-the-walls" way to experience high-performance building. Together, the homes showed attendees how to build a quality, energy-efficient home — and at great speed.
Building for Energy EfficiencyAlthough a progressive builder, Nationwide had not used most of the energy-efficient technologies before. Rob Mobley, on-site manager for the project, predicts that Nationwide will adopt several of them to stay ahead of the competition.
James Seekford, vice president of Nationwide's Builder Division and project manager for the townhomes, explains the benefits.
"Energy efficiency provides for a more affordable home in terms of utilities, which opens up a larger pool of qualified buyers — and that's what every builder is looking for," says Seekford. He believes that energy efficiency is a strong marketing tool for builders, who may be able to achieve additional benefits through utility programs, such as rebates, free water heaters, and cooperative advertising.
So, which of the PATH-profiled technologies are most likely to appear in future Nationwide homes?
"The tankless water heater we would use again because you have instant hot water. The hot water heater only comes on when water runs through it. It's more efficient, which is a selling point," says Mobley, who is also general manager of Nationwide's Georgia plant.
Because they eliminate the energy lost from heating a standing tank of water, tankless water heaters can reduce a home's annual water heating costs by 10% to 20%. The space savings is appealing to many builders and homebuyers; a tankless unit is so small it can be installed in a closet, under a sink, or on a wall.
Also on Nationwide's short list are several ENERGY STAR qualified products featured in the townhouses, such as doors, appliances, lighting, home electronics and office equipment. In addition to offering greater efficiency than conventional products, ENERGY STAR qualified models often feature more efficient water use, quieter operation and better performance, leading to a higher quality home with lower energy bills.
HVAC optimization caught Nationwide's attention because of the improvement in home comfort, as well as the energy efficiency benefits.
"You have to carefully specify the layout of the HVAC system for maximum efficiency," Seekford says. Placement determines the amount of ductwork and the distance that air must flow. Minimizing this distance can increase the capacity of the system.
Seekford recommends installing ductwork in conditioned spaces as much as possible, minimizing air leakage, and increasing insulation levels.
"To ensure a tight building envelope, you need to have proper quality control programs in place for the installation of insulation material, siding, and caulking. It comes down to quality control on the job site."
But of all the technologies Nationwide tried, radiant barriers were Seekford's favorite.
"The radiant barrier sheathing was the best new technology we used on this project, and we will definitely look into using it again for our southern markets."
Radiant barrier sheathing contains a highly reflective foil layer that blocks the effects of radiant heat gain by reflecting rather than absorbing heat from the sun.
Available in sheathing, foil, paint coatings and chips, radiant barriers can reduce cooling costs by 5%–10% in warm climates. Builders can even buy roof sheathing that comes with the radiant barrier already installed, allowing them to incorporate the radiant barriers with little, if any, additional work.
Thanks to these and other energy-efficiency measures Nationwide incorporated, the townhouses qualify for an ENERGY STAR certification from the U.S. Environmental Protection Agency (EPA), which means they are at least 30% more energy efficient than homes built to the 1993 Model Energy Code or 15% more efficient than the state energy code, whichever is more rigorous. Compared to a conventional home of the same size, a finished PATH townhome would save homeowners over $700 a year on their energy bills. (See graph.)
How hard was it to incorporate all these new technologies? Of the 25, Nationwide had only built with five before.
And of these, "none really stood out as particularly difficult," says Mobley. "It was pretty smooth over all. Our biggest challenge was trying to get all the contractors to work at the same time in a six- to eight-day window," Mobley laughs.
Building for SpeedThe PATH Townhouses were built in Nationwide's Georgia production facility in 13 days, then transported in 12 modules to the IBS parking lot, where they were completed in six days. In addition to installing the porches, on-site tasks included the setting and finish work, landscaping and installation of dormers, gables, siding, roofing, HVAC, appliances and floor coverings.
This phenomenal speed of production was largely due to modular building, in which most components are built in the factory, then shipped to the job site for assembly.
"We do the majority of the up-front work in the plant, from the water heater to the house wrap," says Mobley. "The builder's on-site work is minimal. He just makes the connections."
Modular construction offers the benefit of a very short construction cycle. Since components are assembled in a factory, workers can work every day, rain or shine. The controlled indoor climate and predictable commute tend to attract stable, skilled labor — which makes it easier to incorporate innovative technologies. And stable, experienced labor is conducive to assemblies with consistent quality at reasonable cost.
Indeed, visitors were impressed that Nationwide could put together two homes with such a high level of quality in six days.
"I had a number of builders come up to me and say that they thought the quality was superb," says Mobley.
Cutting CostsNationwide takes advantage of the modular construction process to enjoy further cost savings.
"We build in standard module sizes, and buy materials specifically sized to be used in those modules without needing to be cut, which gives us the maximum efficiency," says Seekford. "This drastically reduces the amount of waste."
Standardization also lets Nationwide order in bulk, which results in additional savings.
For any waste that is inevitable, "we have a recycling program that lets us recycle waste," says Seekford. "We recycle wire, copper, tin, paper, cardboard, vinyl siding — everything we can. The benefits are that our cost savings are significant and factored into the way we design and cost our homes."
Can all builders build the modular way?
"Absolutely," says Seekford. "Any builder could do what we've accomplished here and realize the benefits of it."
Builders can visit the townhouses online at pathnet.org. To learn more about modular building, visit nationwide-homes.com and toolbase.org.
The Path to Better BuildingThe Partnership for Advancing Technology in Housing (PATH) has a simple goal: build better homes faster and at a lower cost. To support this vision, PATH developed a model Concept Home that incorporates many of the best ideas of the home building industry's leaders. Innovations in the Concept Home include flexible interior walls to accommodate family changes; customizable designs that will give the home the quality and curb appeal of a custom-built house without the high cost; and improved production methods that speed construction, reduce waste and improve durability. Along the way, real-life experiences of builders using Concept Home technologies help realize the vision.
To learn more, visit www.pathnet.org.
|
