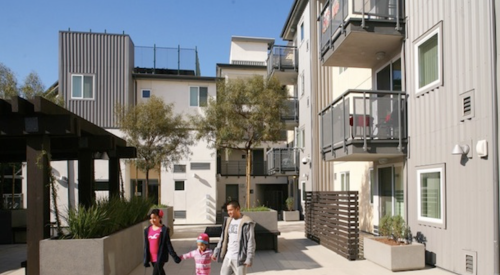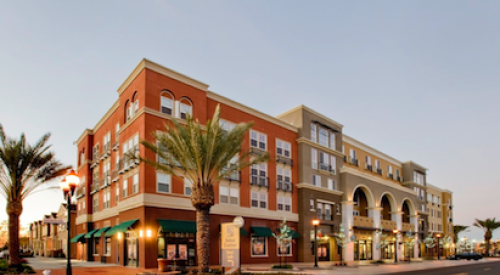Over the last 20 years, most of the infill development in the city of Portland, Ore. has consisted of garage-dominated row houses. The city council recently enacted legislation that has effectively outlawed any new construction of these or any other buildings with a façade made mostly of garage; critics have labeled them snout houses. City leaders say these homes shut neighbors off from each other, increase the risk of street crime, and just plain look ugly.
| Garage-dominated facades, such as these ubiquitous designs, are falling out of favor with Portland, Ore. city planners. |
The move has prompted concern and even outrage among Portland’s builders, who fear increased costs and another layer of regulation in an area already top-heavy with growth restrictions.
The new standards took effect on September 30 and apply to most single-family homes, manufactured homes, duplexes and row houses. The basic gist of the guidelines is:
- Garages may be no wider than half of the house’s front wall.
- If the garage is less than 40% of the house’s width, it can protrude six feet beyond the longest front wall.
- At least 15% of the street-facing walls have to be windows or doors.
Architects, police and civic groups have all come out in support of the new standards. R. Peter Wilcox, executive director of Portland Community Design, addressed the city council and stated the added expense for builders to adhere to these designs would be modest and offset by both homeowner and community benefits.
Police officials have testified to the council that neighborhoods with homes featuring large front porches and a lot of glass experience less crime than those neighborhoods hidden behind garages. Some very vocal civic groups have also voiced their approval for the restrictions.
"These design standards are aimed at controlling density and design using the least intrusive methods possible," says Steve Abel, president of the city planning commission. The original proposal would have regulated window and door trim, siding types and roof pitches.
Builders counter these claims by stating that those in favor of the regulations use no factual data to support their claims of safer neighborhoods and consumer acceptance.
"I asked for independent research supporting their assertions, and they said there was none. They told me this is too new a concept," says Kelly Ross, vice president of government affairs for the HBA of metropolitan Portland.
A Continuing Saga?
Ross sees this as a way to halt nearly all building within the city’s urban growth boundary, which conflicts with the city’s goal of accommodating the constant stream of newcomers to the area. Mayor Vera Katz sees it as the first step in protecting established neighborhoods from incompatible infill housing.
"The base zone design standards we’ve enacted are not as detailed as I would like, but even a few standards can help maintain the character of our neighborhoods," says Katz.
That the design standards are the first in a coming series of building restrictions is about the only thing the two sides agree on. The city has long been heralded by anti-sprawl proponents as a leader in sprawl management, and what Portland does is often imitated by other metropolitan areas. Phoenix and Fort Collins, Colorado have already enacted legislation to reduce the dominance of garages or encourage diversity in housing types.
Developers and builders simply see the various regulations as driving up costs of already scarce developable land.
"This only effects the leftover, tough-to-build lots." says Mark Hylland of the government affairs division of the Portland HBA.
To officially voice their disapproval and concern, the HBA sent a letter urging members to “exercise extreme caution before making any future commitments to projects within the city’s jurisdiction. The letter was sent to approximately 450 members of the group.
Proponents of the design guidelines saw this letter as an overreaction, making the builders seem extreme in their position. Some even saw the letter as a call for an industry boycott of the city.
Ross says the letter was sent for purely informational purposes. "We are warning members of the very strong challenge of building in the city of Portland," says Ross.
The HBA is also appealing the new regulations, filing a motion before the Oregon Land Use Board of Appeals. It will be heard there before the issue goes to any type of courtroom.












