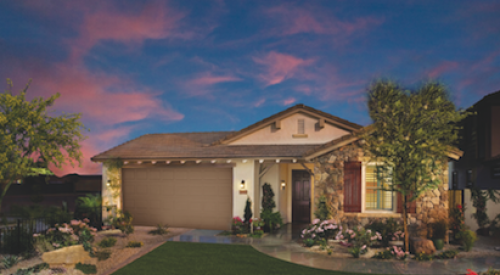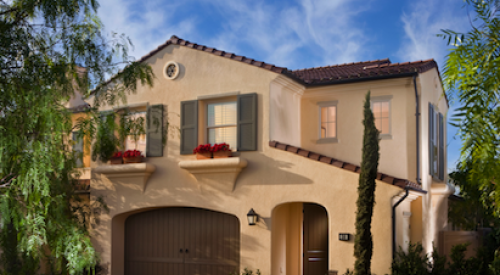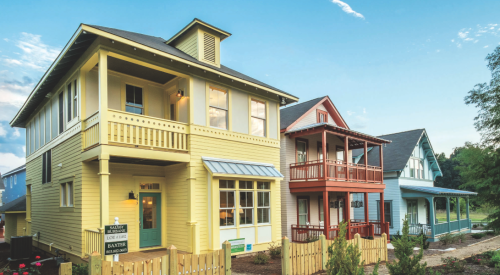|
In Sycamore Heights, Pleasanton, Calif., SummerHill Homes creates upscale homes designed to take advantage of a premium location and hillside views.
Located on a 35-acre rolling hillside site, with views of the Sunol Ridge and Mount Diablo, nature infuses the homes of Sycamore Heights by inviting outward views into the home, but also creating private spaces for owners inside of the home.
OpportunitiesIn Pleasanton, the supply of new housing is constrained by slow-growth politics. "We thought we were in a good position to develop a high-end community in a constrained environment," says vice president and managing director of SummerHill Homes, Adam Tennant.
SummerHill purchased a set of existing floor plans from Scheurer Architects to create the community. During the design development and, later, construction of the models, SummerHill made numerous modifications to the elevations and interior living spaces of the plans. One plan that benefited from this process became the best selling model — the Saint Moritz.
Specific modifications within the Saint Moritz plan included relocating the fireplace in the family room to a corner to provide good "read" when coming through the front door; reconfiguring the kitchen island to improve circulation and to provide more openness in plan; adding French doors and providing added closet space in a downstairs bedroom, which makes a more marketable in-law or guest room; reconfiguring the master bathroom to provide more visual openness upon walking in from master bedroom; and adding a see-through fireplace between master bedroom and master bathroom.
ObstaclesThere were a number of challenges at Sycamore Heights pertaining to the land itself. "It's a hilly terrain," says Tennant. "That became one of the obstacle, especially with relocating the infrastructure. We had to relocate an existing waterline, in addition to PGE lines, to develop buildable lots and make the project feasible."
Winter weather became a major issue as well, which set construction back for three months. "By the time our models hit the market, we were behind schedule," says Tennant. "We also made quite a few changes in the architecture. So between the site work and our desire to improve the plans, we started off behind schedule."
Because of the weather, extra grading needed to be done. SummerHill had to be sure the grading was exactly as shown in the plans. "Not that we wouldn't always do that, but we just had to be very careful," states Tennant. "As far as storm water control and making sure our erosion control plan was in place, the city was really tough with that."
Product choicesThe Saint Moritz creates openness with a touch of intimacy as its selling point. SummerHill follows the design trend of creating an open family room and kitchen, which it achieved by creating focal points to draw the buyer in when entering the home. "We reconfigured the family room to where as soon as you open the front door, you see a corner fireplace in the family room," says Tennant. "I think it attracts interest as soon as you open the door."
The kitchen adds great value for the buyer with its standard Coralais style Kohler faucet, GE Monogram dishwasher and Sub-Zero refrigerator. "We buy in large quantities for the whole community," says Golnar Scott, director of options for SummerHill Homes. "Although we buy one of the best brands in the industry, we get a very good price for the whole community offered as a standard."
SummerHill also incorporated major changes in the master bedroom, which has won positive reviews with prospective buyers. "We added a two-sided fireplace between the master bedroom and master bathroom. That's been really popular with the buyers," says Tennant. The oversized walk-in closet and double sink with a vanity in the middle relate to the design trends seen in most master bathrooms.
According to SummerHill, buyers really seem to enjoy the activity room in this plan. The room, shown in the plan below, is found near the kitchen and can be used in a number of ways, including a children's play room, sun porch, hobby room, fitness room or planting/gardening room. "I think Design Line Interiors did a great job showing how [the room] could be used," says Tennant. "I think that had a big effect of the plan's popularity."
SummerHill also needed to comply with the City of Pleasanton's "Green Points" program, a subset of the nine-county Bay Area "Build It Green" program.
"We didn't know exactly what that meant because there's all sorts of point programs for using recyclable materials and things of that nature," says Tennant. "When we met with the consultants representing the City of Pleasanton, we went through our standard operating procedures, and we were actually complying with the 'Green Points' Program without realizing it."
SummerHill was already recycling its construction materials and using engineered lumber. The company uses high-efficiency irrigation systems, fiber-cement exterior siding by James Hardie (Hardiplank and Hardishingle), energy-efficient windows and doors by Andersen and Carrier high efficiency forced air gas furnaces. "Every aspect of these homes has been reviewed as to how it will impact the environment and the health of the people who live there," says Santos Alvarez, director of purchasing for SummerHill Homes.
Because of these efforts, SummerHill received the highest status within the "Green Points" program with a "Gold Level." "It's nice because when we go to new communities or cities, they ask us about green building and we're more educated on it," says Tennant. "We're confident we can incorporate it, and that our customers' will benefit [from it]."
OutcomeThe open floor plan of the Saint Moritz plan has accounted for much of its success. To date, 34 houses have been sold in Sycamore Heights, nine of which are the Saint Moritz plan. "What we were trying to do was to make sure the plan lays out from a massing point of view so that it looks large and it looks inviting and has a timeless character to it," states Mark Scheurer, principal of Scheurer Architects. "I'm sure its popularity has been driven by the fact that it's very functional and very easy to live in. This is what I would call a meat and potatoes plan, which is more value driven. There aren't rooms on this plan that you don't understand what goes on in them. It's very clear.
"If there's a lesson to be learned, it's that you can really be timeless, and that's harder to do than you think," states Scheurer. "It's much easier to just pick what's really trendy and throw it on a house. We found really the strong sellers are ones that have kind of a timeless character... an exterior styling that matches the larger estate homes in the area. We're trying to blend in rather than stand out.
"This plan is probably the least aggressive plan out of this whole project and it's the best seller. I think that's a tribute to the context and the location."
As for Sycamore Heights, SummerHill created a community that blended nicely with its surrounding neighborhoods. In doing this, SummerHill did its homework by researching the neighborhoods outside of Sycamore Heights. It's a niche location close to Silicon Valley, so providing homes in this area where business takes place was a must.
"A lot of the newer homes are going up about 15 to 25 miles away," comments Tennant. "We thought we could cut off a lot of the people going up to San Ramon into Dublin with this location.
"It's close to the freeway, but the beautiful hilly terrain separates it, and the access is great," states Tennant.
|











