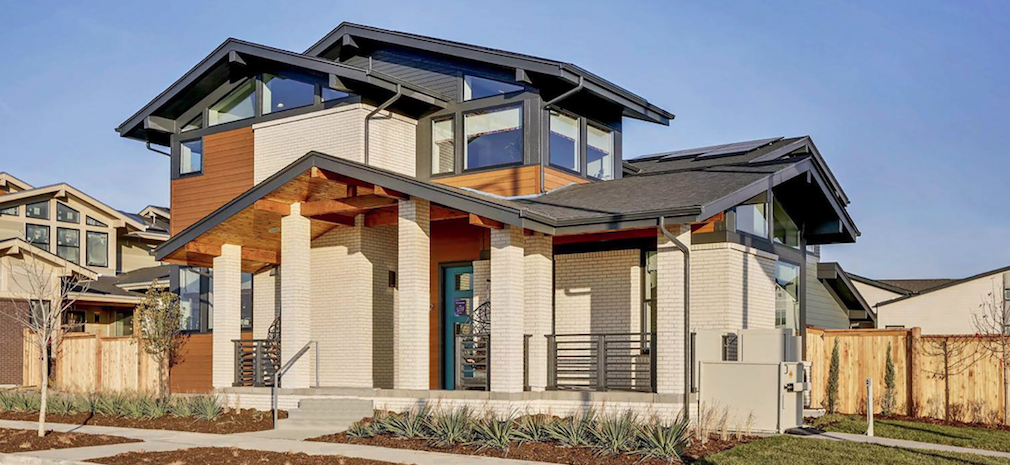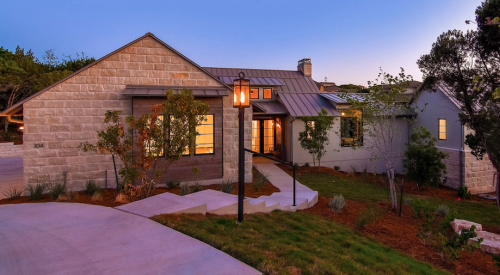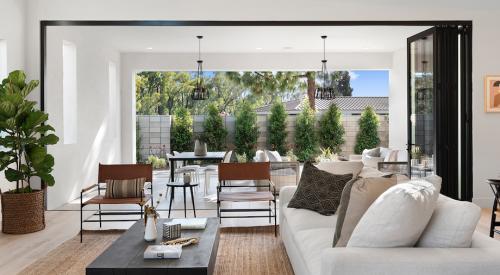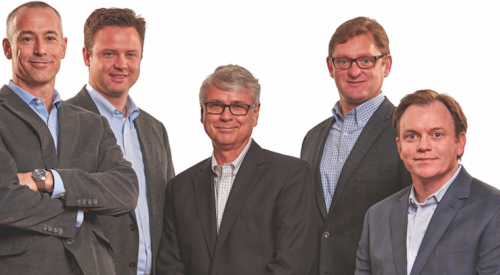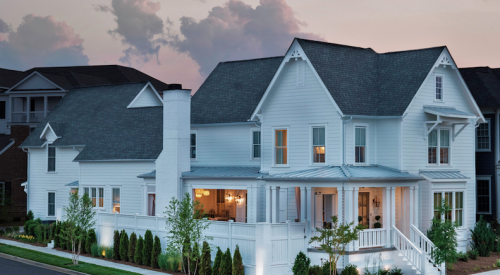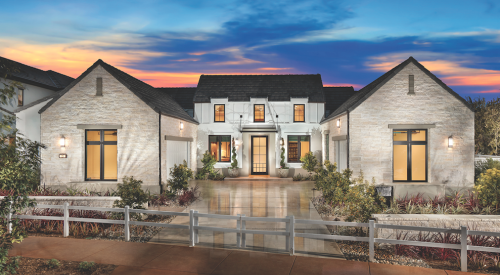The Retreat at Panacea
Stapleton, Colo.
Entrant/Architect: DTJ Design
Builder/Developer: Thrive Home Builders
Photographer: Vic Moss/Moss Photography and Virtuance LLC
Interior Designer: Kris Hanson, Atmospheres by Kris
Size: 3,206 sf
Sales price: $868,900
Hard cost, excluding land: $153.40/sf
Completion: March 2018
Combining the latest in sustainability with an innovative take on mid-century modern design, The Retreat at Panacea achieves net zero with flair. Standard features such as 9-1/2-inch thick double walls, solar power, a tankless water heater, and a Tesla Powerwall set the environmental bar high. The heavily insulated house has a HERS score of 8. Interior walls are composed of Certainteed AirRenew Drywall that removes formaldehyde from the air. Zero- VOC paints and carpeting used throughout also foster an Indoor airPLUS Certified interior environment.
All of the green features raised the asking price, but a modest reduction of fenestration reaped some savings in construction costs, says Seth Hart of DTJ Design. Mid-century modern touches include a low-sloped front porch roof; exterior pre-stained composite siding; and stained cedar soffits that provide rich texture and color.
Inside, the staircase is celebrated with abundant natural light and a stainless steel railing. Large trapezoidal transom windows near the nine-foot ceiling in the master bath provide a lot of natural light while preserving privacy.
Want more? Click to see the other winners of the 2018 Professional Builder Design Awards.
See more photos of this project below.
