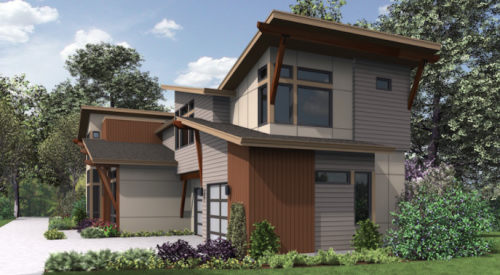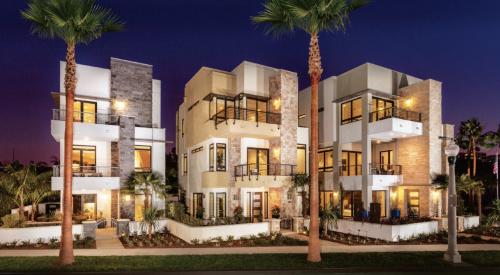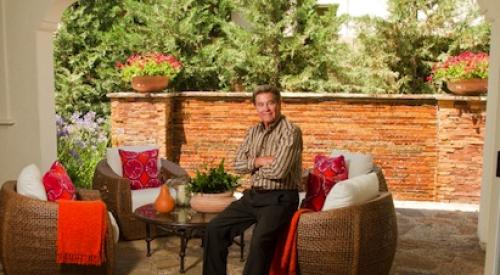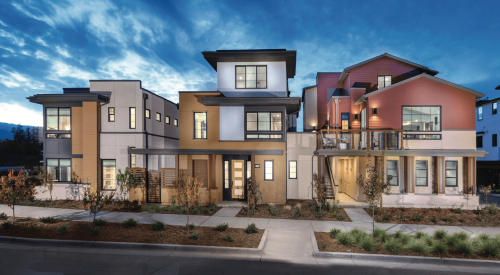|
|
This is a refinement of the wide-and-shallow concept that came out of California in the early 1990s. (Nothing is ever totally new; some of these design elements can be seen in Roman villas.) The trouble with wide-and-shallow comes when you run the back-lot line straight down between the houses. The back yards are just too small.
Here, we don't change the actual lot line. But by running a sawtooth pattern of use easements against blank back walls (mostly on the garages), combined with privacy fencing, we concentrate the back yard space on the corner of the home where interior living spaces can face the outdoors.
Best of all, the street scene is terrific, with wide elevations on 62-foot frontage lots that defy any perception of density. Once again, I believe this is a concept that will prove its value over time in the resale market, because it does not allow cars and garages to dominate the architecture.












