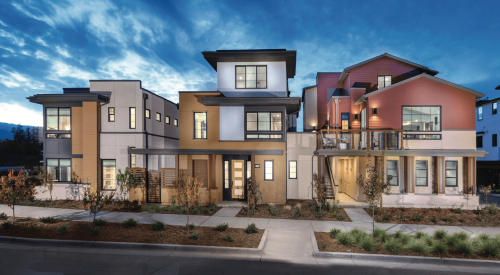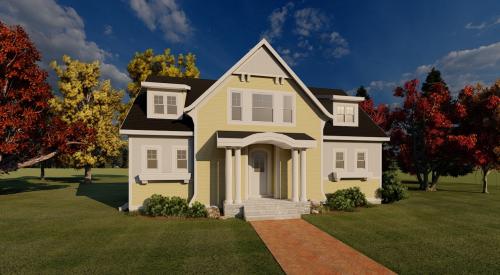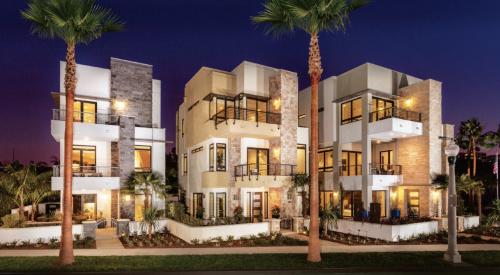|
|
While many of these high-density concepts work best where the target is empty-nesters or young couples without children, the secluded lane is great for families. It creates a safe mini-neighborhood facing the motor court within the context of a larger neighborhood that borrows some elements of New Urbanism. (The houses at the motor-court entry face the neighborhood street with front porches.)
Side and rear yards are 15 feet, so the houses don't feel tight, as is often the case in Traditional Neighborhood Design (TND) communities, where houses may be only ten feet apart. Living areas of the homes can be concentrated toward the corner of the lot where yard space is greatest, allowing real indoor/outdoor living. Lots at the back of the motor court are larger and may even be candidates for premiums. They can also accommodate ranch-style homes, which require a larger footprint.
Best of all, the secluded lane creates a safe space in front where kids can play. Any cars in the motor court will move slowly. We've learned that kids are social creatures. They seek out other kids and play in front yards rather than in sterile, isolated back yards. In a secluded lane, they can play stick ball or street hockey without fear.
Builders should fully landscape front yards, so there's a feeling of an established neighborhood instantly. We've shown how side and rear yards, enhanced via use easements, can be spiced up with trellises and decks.












