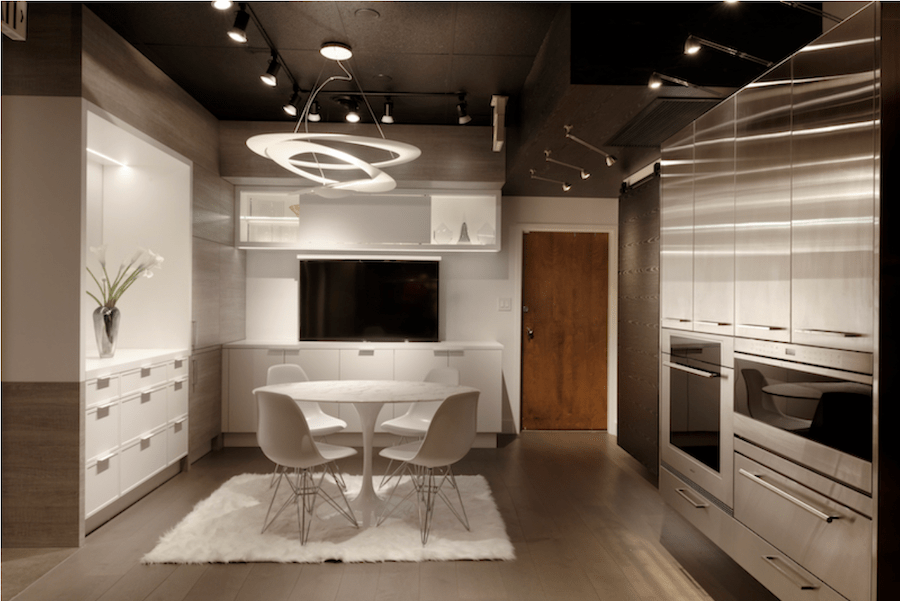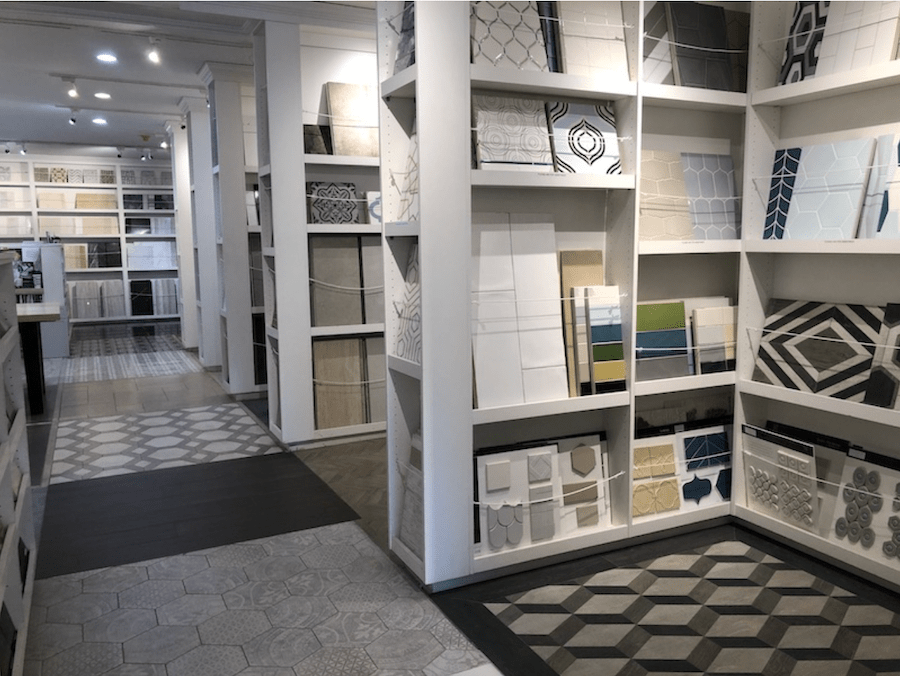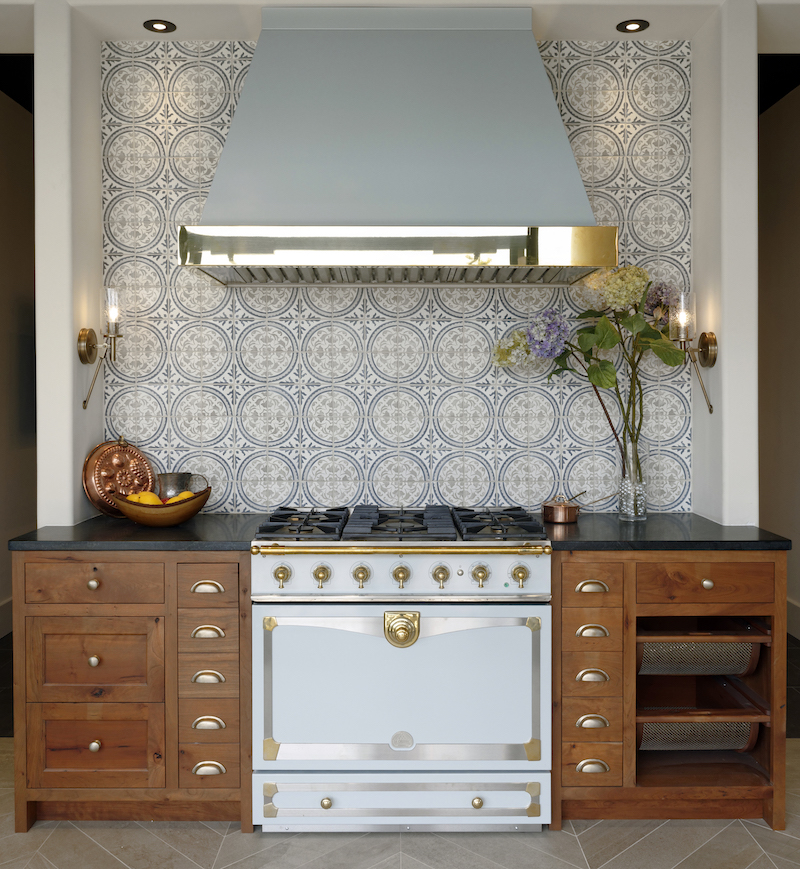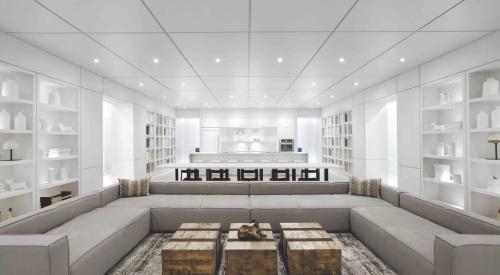Custom-build clients with big budgets may very well be embarking on their dream home project thinking they’re walking into a world with unlimited choices. If the third-party design team also shares that perception, then preconstruction could be prolonged by selections before the builder breaks ground.
However, collaborating with interior designers and showroom operators can keep that portion of the planning period to a reasonable and productive length of time.
“I think it’s important to let the client have some say in selections, but there are so many different options, from plumbing to tile, lighting, and even bedding ... It’s overwhelming, and it prolongs the process from conception to completion. When we lengthen that process, it adds frustration and increases cost for the client and the builder,” says Michelle Hogue of Hogue Interior Design, in Westport, Conn.
Custom home clients want what they want, and woe to the builder that tells them they have to make sacrifices. But builder, designer, and showroom operators working together can zero in on homebuyer tastes and delight them by ensuring confidence in the selections. Curating is one strategy for achieving the seemingly disparate goals of giving the buyer free rein to pick what they want while moving the selections phase forward.

So Many Product Choices: Curating the Experience and Editing Client Preferences
Peter Sciarretta, CEO of Hemingway Construction, in Greenwich, Conn., recalls the days when selections meant accompanying clients to warehouse showrooms chock full of hundreds of lighting fixtures and plumbing, tile, and countertop samples. Sometimes that approach worked, but more often than not, clients were overwhelmed by the number of choices. So Sciarretta sought partners that could take what Hemingway learned about buyers’ preferences for style and architecture and translate that knowledge into products.
We’d edit down the client’s preferences, but then I was looking to partner with boutique showrooms—places that were warmer, smaller, and had the talent and the product inside that we could present to our audience,” Sciarretta says.
RELATED
- How Home Builders Can Deal With Difficult Customers
- A Fresh Take on Model Homes
- Tips for Keeping Homebuyers Engaged and Production on Track
One of his showroom collaborators, Julie Pagnozzi of D&D Homes, in Darien, Conn., doesn’t stuff her showroom shelves and ceiling with product. She creates vignettes with perhaps 10 light fixture options and five choices of plumbing fixtures, based on information the Hemingway team has gleaned from interviewing clients and compiling look books.
“She collaborates with me and several other builders and understands what the clients need, and she edits the selections, so when I go there the options are refined, special, and narrowed down,” Sciarretta says. “That way, when the client comes in, they’re not looking at a catalogue of a thousand items.”
What Sciarretta calls “editing,” kitchen and bath designer Karen Berkemeyer dubs “filtering.” “We will pull cool things out in front of the display and stand them up by room. We’ll tell the client these are a couple of options for your master bath and we’ll do that for every room in the whole house, if we’ve already met with the builder or with the designer,” Berkemeyer says. “The clients come in and see this beautiful array of products all ready for them. We do that a lot.”

Walk into the Karen Berkemeyer Home showroom in Westport, Conn., and on the right is the kitchen department where the cabinet lines and tile, counter, and plumbing fixtures are displayed. Down the right side of a long hallway, there are more tile and stone product samples, with marble, organized by color, along the wall at the end of the hall. Around the corner is the “eye candy” or mosaic room, featuring decorative mosaics made from glass, stone, and other materials. Stepping outside, it’s just a short walk to another building that contains the bath showroom with 700 square feet of vanities and fixtures.
First Step: Getting to Know the Client
Berkemeyer frequently collaborates with Hogue and Sciarretta, among other designers and builders. The work typically begins with a pre-meeting to get a feel for the builder or designer’s clients. Hogue and Sciarretta are familiar with Berkemeyer’s showroom, so they take the opportunity to point out items their client may like and help with “filtering” before the buyer comes in. Berkemeyer typically blocks off about 2 hours for that first session with the client.
“You don’t need to spend hours and hours,” she says. “The more you listen to the person and understand what they want, the more you can really be efficient with what you show them. They’re happy when they’re leaving the showroom because they can’t believe they made all of these selections within such a short time.”
Occasionally Hogue has taken the curated showroom to the client. While working on a project with a builder and clients who were located about an hour and a half drive from her base in Westport, Conn., Hogue brought materials and samples from her favorite local showrooms to present. “I would bring one to three options per bathroom when we were working on tile and would tweak one or two options for fixtures and the same for lighting,” she says. “We would meet once a week and as needed during the construction phase. I would bring the material to the builder’s office and present it. We were able to be decisive, and the clients weren’t overwhelmed with too many selections, so we were able to stay on track and on schedule."
Jennifer Gilmer does no such editing or filtering before a client steps into her showroom. “I don’t because the information I’ve attained at that point isn’t enough to make any choices for them,” says Gilmer, owner of Jennifer Gilmer Kitchen & Bath, in Ashburn, Va., and Chevy Chase, Md. “The first meeting is where we really get to know the client. Most of the information the builder imparts is probably correct, but some of it may be based on impressions or assumptions.”
Home Builder Collaboration
However, Gilmer does engage in a sort of pregame before that first client meeting. This session with builders typically starts by email with the house plans attached. Further discussion ensues via email or phone call, and the builder typically requests a rough estimate. If the figure is within the builder’s budget, the next step is a face-to-face meeting and/or sending the client in for a design consultation.
“Some builders want to be present at the meetings, which we prefer because we may want to make some changes in the architecture and they can let us know what’s possible,” Gilmer says. “Other questions can come up about ceiling heights, ceiling details, and trim sizes so it’s handy to have the builder there to get the answers right away.”
The collaboration also includes back-office support for the builder. Gilmer’s team assembles a jobsite binder with the model numbers of the project’s appliances and fixtures and pre-installation and installation information.
The binder also includes a small set of the house plans that can be a backup in case the builder loses the large set of plans. Her team also coordinates delivery of cabinets and appliances and comes to the jobsite during the installation.
Hogue’s project management software links files with her builders’, so both parties have real-time access for tracking schedules, lead times, and orders. “We can quickly notify one another and I can go in and make a change if I see that hardware or a finish wasn’t approved before an order was placed,” Hogue says. “There’s real-time talking without the need for face-to-face meetings all of the time.
Seeking Design Insights
Interior designers and showroom designers frequently work with builders that are hands-off when it comes to design consultation. They’re simply handed a budget and asked to stay within that number. That’s OK, but when asked their preference, designers favor some collaboration with builders before selections are made rather than none.
“I find the better builders are the ones who are involved to this extent because they understand their client and the project more thoroughly,” says Jennifer Gilmer, owner of Jennifer Gilmer Kitchen & Bath. It’s amazing how many details are in a kitchen design. When the builder is involved in our meetings, he is much more knowledgeable about design and installation nuances, which helps during the building process and then again when it comes time to lead the installation crew.”
Figuring out the client’s color and style direction is useful for designer Karen Berkemeyer, owner of Karen Berkemeyer Home. Do their tastes skew ultra-modern or are they more transitional? Are they very traditional? “I don’t want to go with something that’s modern for someone who is more traditional with crown molding and so forth, so style direction is very helpful for designing the look of the house and the look of the rooms,” she says.
Gilmer finds that answers to the following questions provide valuable direction. What is the story behind why the client is building this house? Is it a dream home or an investment property? Do they plan to stay in the home for a long time or just short-term? “This information is helpful because it indicates what level of product we should recommend. If it’s a starter home being built for the short term or an investment/vacation home, the clients are most likely looking for less-expensive products,” Gilmer says. For a dream house, long-term residence we would recommend better-quality products. The recommendations are shaped by the budget, but knowing that information provides an initial feel for the client.
Other questions to ask: Is this the first time the clients are building a house? (If so, the builder and designers will need to prepare them for how the process works and the vast number of decisions that will need to be made.)
What is the clients’ disposition? Do they make quick decisions or do they have difficulty making up their minds? Are they perfectionists or easy to work with? Do they pay their bills on time? If the clients are a couple, do they work well together? Are their style preferences the same of different? Who makes the decisions? Who is the money person?
Winning Strategy: A Robust Design Database
That’s because the Hemingway team has created a design database by tagging images of styles, features, colors, doors, hardware, and other design elements from its projects and linking them to spreadsheets. The effort is part of “doing your homework” so the builder and whatever interior or showroom designer Sciarretta partners with can win the job.
“If the client comes in and asks for examples of kitchens in each of those colors, I can show them images on a smart TV and say which ones are my top two. Then I can go to my designer with the image the client liked and say, ‘This is where we need to direct them,’” Sciarretta says.
The database is layered into subsets so Hemingway can search for how many Georgian Colonials, Moderns, and Truly Traditional homes it built during the past two years and get the answers as percentages. Then the builder can pick a category and, for example, delve into how many Modern-style projects were done in white, gray, or blue. Sciarretta can get even more granular and, say, pull up images of rooms done in gray two-tone. He can then take this data about his clients and share it with showroom partners. If seven out of 10 Hemingway clients want style A, and the remainder like style B, the showrooms can tailor their offerings to have a space with 70% of style A and 30% of style B.
“It’s not a crapshoot,” Sciarretta says. “We deliberately select things that fit the client’s style and the genre of the architecture to create a palette and selections."









