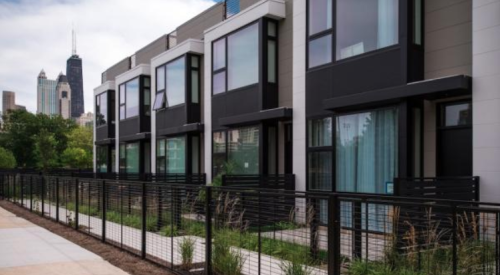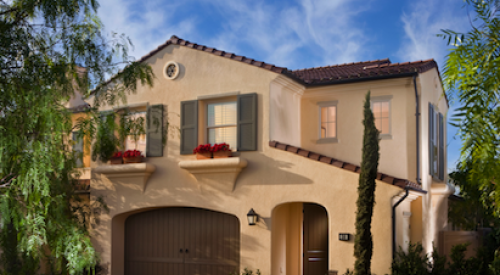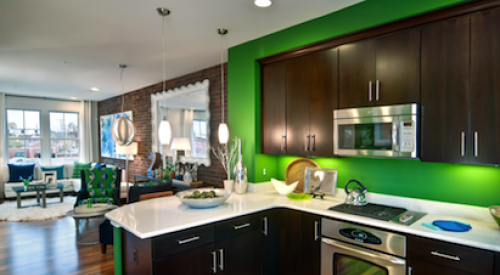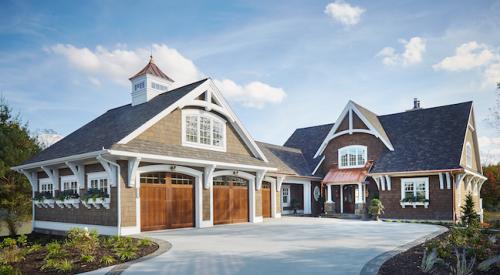Burgess Park, a high-density neighborhood of 33 detached homes near downtown Menlo Park, California, is a good candidate for the benchmark against which all infill developments should be measured. Classic Communities of Palo Alto, Calif., did this job right.
| Second floor corner window (above), reminiscent of designs by 1920s San Francisco architect Bernard Maybeck, is one of the details that helped sway local neighbors to back the project. Windows (below) in the two-story living room in plan for allow for light while maintaining privacy. |
A specialist in infill, Classic builds 150 units a year for $40 million in revenue, all within 20 miles of the company’s Silicon Valley headquarters. Vice president Scott Ward runs the infill housing operation for president John Mozart, who spends his time mostly on commercial development. Ward had his eye on this site for four years before finally acquiring it in 1997 from SRI International, a private think tank affiliated with Stanford University.
"An army hospital occupied portions of the site through the end of World War II," says Ward. "Then the hospital was demolished and the site reverted to Stanford. We wanted it because it’s only half a mile from downtown Menlo Park and the Cal-Train station."
Ward brought in Southern California-based Bassenian/Lagoni Architects, who specialize in small-lot detached housing, to nurse design of the homes through a laborious approval process that included numerous private meetings with owners of surrounding single-family homes.
|
|
| Community: Classics At Burgess Park. Location: Downtown Menlo Park, Calif. Builder: Classic Communities, Palo Alto, Calif. Architect: Bassenian Lagoni, Newport Beach, Calif. Density: 8.9 units per acre. Hard costs: $85 a square foot (materials/labor) Major Products Used: Range: Thermador. Dishwasher, refrigerator: KitchenAid. Microwave: G.E. Range hood: Broan. Carpet: Queen New Champ. Exterior doors, windows: Eagle. HVAC: York. Paint: Kelly Moore. Insulation: Mansfield. Lighting: Capri (recessed cans), Johnson Art Studio. Interior doors: T.M. Cobb. Hardware: Kwikset. Faucets: Moen. Fixtures: Mansfield Norris. Ceramic tile: Dal. Cabinets: Karmen. Siding: Cedar Valley. |
"Those homes date to the early 1950s, and were built at densities of about 4.5 units per acre," says architect Aram Bassenian. "It’s not a period that carries a lot of intrinsic value today, but those bungalows now sell for $750,000, so naturally the owners are sensitive to anything that affects their values."
Bassenian created several elevations in Burgess Park with antecedents in those 1950s styles, but the primary inspiration for the homes is the work of 1920s architect Bernard Maybeck, who designed Arts & Crafts and Prairie-style homes in the San Francisco Bay area, many using the wood siding and cedar shingles plentiful then in northern California.
"Bassenian has been our architect for eight years," says Ward. "He has great credibility--and so do we" because of the work we’ve done together in neighboring communities. Each of these infill projects builds a body of work that shows how carefully we strive to enhance the style and fiber of a community.
"Our initial concept for this neighborhood called for 39 homes, with the higher densities on the edges. When we met with neighbors, we discovered they responded better to lower densities and rear-loaded houses, with elevations free of garage doors, facing Laurel Street, and the public park across from it," says Ward.
Bassenian designed "pocket lots" that mix front- and rear-loaded homes, allowing six floor plans (and three variations of plan 6), with multiple elevation choices, to range from 1503 to 2110 square feet. They were priced from $625,000 to $850,000. The final density was 8.9 units per acre. "That’s the lowest we’ve done," says Ward. "Most of our projects are 20 units per acre."
| Site plan by Bassenian Lagoni Architects of Newport Beach, Calif., features “pocket lots” that mix front- and rear-loaded detached homes to a density of 8.9 units per acre (33 units on 3.7 acres). |
Ward modeled five of the plans, and opened sales last December. By May, 31 of the 33 homes were sold to a mix of young couples and empty-nesters. Few of the new owners have children. Shown here is the 2083-square foot, $850,000 Plan 4, a rear-loaded two-story with four upstairs bedrooms. Classic built it for $85 a square foot on finished lots costing an average of $200,000.
"Small builders can beat the big boys at this infill game," says Ward. "The entitlement risks are greater, so you don’t want to make a mistake on land acquisition. A lot of deals involve multiple owners, and it’s not unusual to have to do a tear-down or two. But the payoff can be tremendous in terms of sales and margins."
"Literally, if you build it, they will come."
Also See:
Interesting Infill
Chicago Lofts Pull Affluent Baby Boomers
South Carolina Neotraditionals Spur Town's Renaissance












