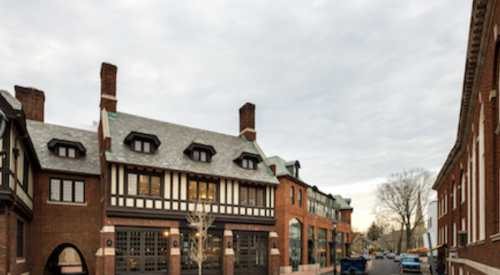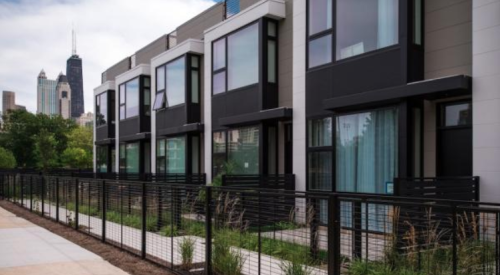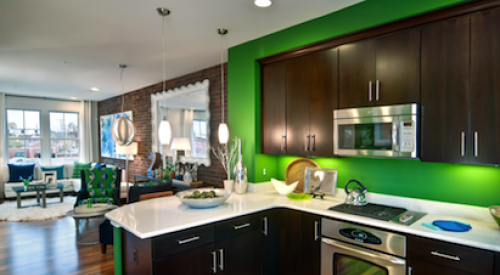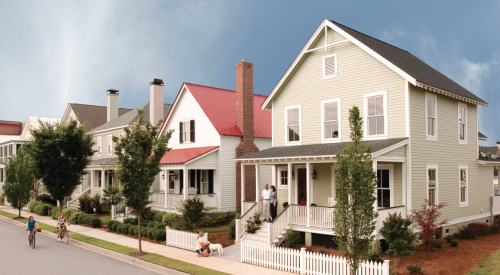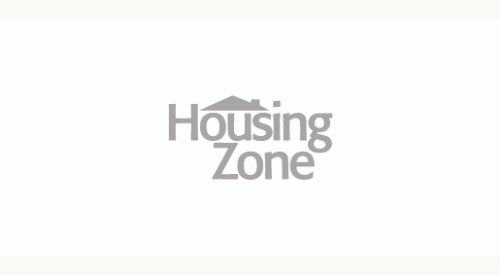|
Paul Bertsche and Wendy Andrews decided to get into the development business when they were about to have their second child. They faced the dilemma most couples with an expanding family grapple with: Should we stay or should we go (to the suburbs, that is)?
 |
The two formed C.A. Development and purchased land in Chicago's Old Irving Park neighborhood and built their first large, planned development.
OpportunitiesC.A. Development's current project is the Residences of Old Irving Park, located one block north of the Terraces.
Bertsche describes Old Irving Park as one of the city's best values and hidden treasures. "A lot of the community has been down zoned to R2," says Bertsche. "What's not R2 is only R3, which are both lower density zoning. So you have a lot of gracious, older housing stock on large lots."
The featured model is the Greenwood, one of five floor plans offered in Phase II of the Residences. At 3,080 square feet, it has four bedrooms and three and a half bathrooms. Options for Greenwood include:
- A Jack and Jill bathroom between the two smaller bedrooms on the second floor
- An optional wet bar in the finished basement's recreation room
- A detached garage provides the option of a balcony off the master suite; if attached, a deck can be added on top of the garage.
"Out of the first phase," says Bertsche, "40 percent of the homes were the Greenwood model. With the second phase across the street, we are at about 46 percent. Given the fact that there are three different homes to choose from, people have chosen this floor plan."
The width of the Greenwood is a unique and appealing feature. In Chicago, the size of a standard city lot is 25 feet, generally restricting the width of a house to no more than 19 feet.
"If you do what is conventional," says Bertsche, "and that is to have a stairway run the length of the house, you're taking 3 1/2 feet out of the width of the house. After taking the outside walls out, you're down to about a 15-foot wide space.
"You have very much of a shotgun effect. But by placing the stairs in the center of the house and turning them to run crosswise, you're able to have a home where you're enjoying the full 19 foot width."
"The interesting thing on this house," says Greg Randall, principle of Guajardo REC Architects, who worked on the Residences, "was the perception of 'backyard.' These homes have a lot of open space on the lot, but there isn't really a traditional backyard.
"You have 30 foot open spaces between the houses and adjacent to the houses," Randall continues, "which you normally don't get in the city of Chicago. It's a little bit more of that communal, sense of open space that is very unique to what C.A. Development does."
 |
The Greenwood also offers a variety of customization options.
"We try to give people a wide range of standard choices to make before they have to go to the upgrades," says Andrews.
"They have a choice of upgrading the façade," Andrews adds. "We have an anti-monotony restriction, but other than that, people are free to put whatever colors, whatever choices that they would like together."
ObstaclesThe biggest obstacle to completing the development was the cost of acquiring the property.
"What we initially offered the sellers in 1996 [compared] to what we ultimately had to pay for the land — it was over a 400 percent increase," says Bertsche.
Building on a former commercial site provided the challenge of building around a busy street and some railroad tracks.
"It's a triangular shaped lot," says Bertsche, "which in and of itself possess a little challenge to designing when you are in a city that is known for its grid work."
They built townhouses on Irving Park Road, providing a buffer on one side. Medium-sized and more reasonably priced single-family homes functioned as a buffer near the railroad, so that the largest homes and lots on the interior could be buffered from both the street and the railroad.
"The obstacle of having a railroad in the back," says Bertsche, "is something that we've faced before, and you go with it as best you can. You orient your houses away from it. You take the excess land and you do something beneficial with it."
In this case, C.A. Development designed a fitness trail parallel to the tracks.
OutcomeC.A. Development is working on Phase III of the Residences of Old Irving Park. Phase I is sold out; Phase II is 85 percent sold and delivery is expected between April and August of 2006.
Turns out there were a lot of other people looking for the same options Bertsche and Andrews were — a gracious single-family home in a neighborhood close to transportation, shopping, parks and family recreation offering great value for the city, and a lifestyle fit for the 'burbs.
|

