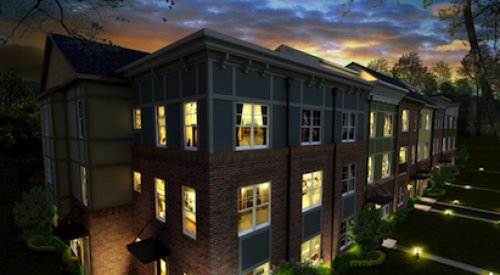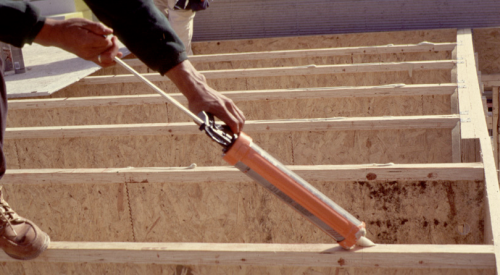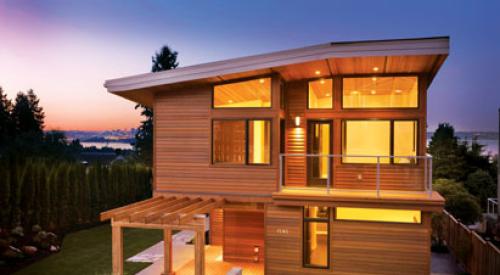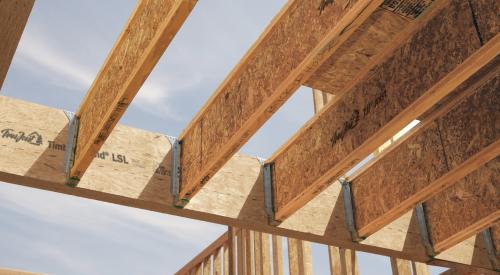Many a builder has faced the quandary of building homes with steel, which can be costly but more consistent or building with wood, which can warp and be labor intensive.
One company has brought an innovative solution to the marketplace. FrameMax, a company specializing in steel framing technology, provides a viable solution to the wood versus steel dilemma.
The turn-key process provides automated production of pre-fabricated steel walls, floor joists and roof trusses directly from architectural plans with automatic frame labeling of each piece/part — all of this is done prior to the slab being poured. This factory production-line process continues on-site, where the pre-fabricated assemblies are delivered with specified layout plans. The components are then screwed together using pre-punched holes. This is the kind of editorial statement we need to watch out for in press releases.The 6-step process includes:
Step 1. Importing architectural and structural CAD plans directly into FrameMax's design software.
Step 2. An engineering analysis and a 3D design model is generated for all walls, floor joists and roof trusses in compliance with structural plans as outlined by the relevant building code, loadings, wind and seismic conditions.
Step 3. A roll-forming machine then produces all component parts, accurately cut to length, punched and notched as required and labeled for fabrication.
Step 4. All components are riveted into finished frames and each frame is labeled for easy erecting on-site. Add-on products such as door headers, hold-downs and shear bracing are installed. The product then passes through a final quality control inspection.
Step 5. Fabricated frames are delivered to the job site with directions and layout plans provided from the design system.
Step 6. FrameMax framing crews assemble the steel structure. The crew also completes other ancillary items typical during interior finishing.











