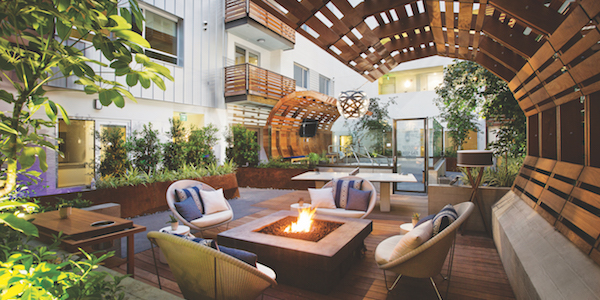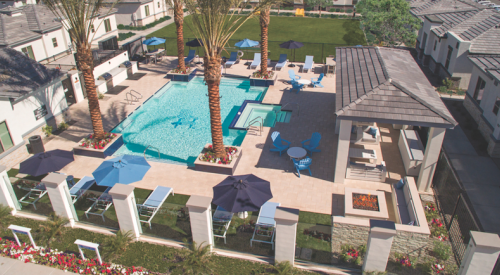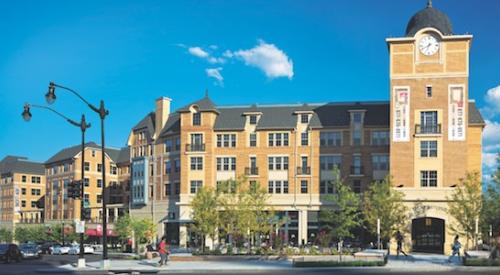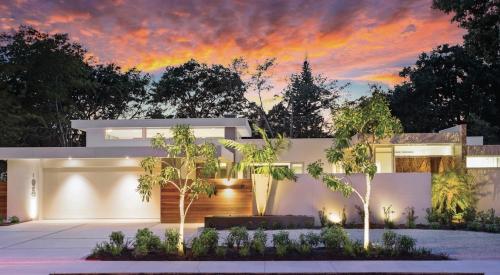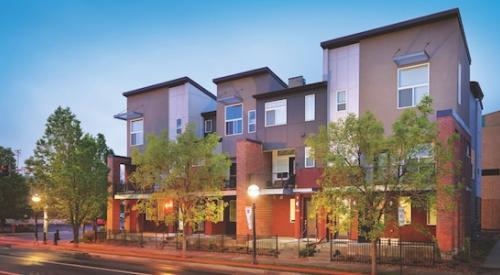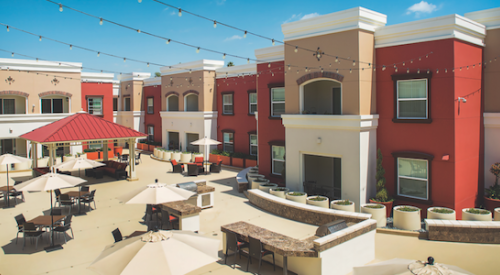Rental housing has reached an unprecedented high. According to The Joint Center for Housing Studies of Harvard University, in mid-2015, 43 million families lived in rentals, up nearly 9 million from 2005—the largest gain in any 10-year period on record. Part of this can be attributed to the large numbers of Millennials dipping a toe into the housing pool for the first time. While not as numerous as Millennials, Baby Boomers are also turning to rentals in the search for luxury, convenience, and walkability.
Why does this matter to you? Because the number of renters annually earning $50,000 or more increased by 3.3 million in 2015, according to The Joint Center. Included in that figure is an increase of 1.6 million renters earning $100,000 or more. The rate of growth in such high-income households has far outpaced that of other income groups.
The communities profiled here target households with significant financial means. The average income of residents at Sway Santa Monica is a jaw-dropping $380,000 per year. At PARC Plymouth, it’s more than $100,000 per year.
 Santa Monica, Calif., is a notoriously tough place for permitting and entitlements. But the city gave the thumbs-up to Sway, a modern midrise. Photo: Adrian Tiemens Photography. Click to enlarge.
Santa Monica, Calif., is a notoriously tough place for permitting and entitlements. But the city gave the thumbs-up to Sway, a modern midrise. Photo: Adrian Tiemens Photography. Click to enlarge.
Sway: Targeting Techies
Santa Monica, Calif., is a city of many delights, including a world-famous pier, beach, art galleries, shops, and restaurants, but it’s a notoriously difficult place to get a project through the permitting and entitlement process.
Santa Monica officials, however, embraced the cutting-edge design of Alliance Residential’s new apartment building, Sway, and recognized the need for rental housing “in a place where home prices start at $2 million,” says Drew Colquitt, managing director for the Southern California region. “Santa Monica has a very diverse employment base that has benefited over the last decade from the arrival of high-tech workers.”
Gyms, Grills, and Grocery Stores Top the List of Renter Preferences
A survey of 27,642 apartment residents turned up some interesting data about lifestyle preferences. Fifty-three percent of respondents were Millennials, followed by Generation Xers (27 percent).
Perhaps the most relevant piece of information is that 51 percent see themselves buying a house in the next five years. Twenty-five percent are renters by choice.
Conducted by J Turner Research, in partnership with Multifamily Executive magazine, the survey also shows that:
• Working out at least three times a week is their favorite activity (44 percent). Most residents expressed the need for a large gym, open 24 hours, with a variety of equipment as well as fitness classes.
• Forty-two percent cook daily, and 25 percent grill outside at least three times a month.
• Grocery stores are the most popular close-in retail establishments (73 percent), followed by specialty restaurants and cafes (68 percent).
• Peace and quiet is the most highly preferred aspect of apartment living (rated 8.73 on a scale of 10).
• About 17 percent are looking to buy an electric car in the next five years, so developers may want to think about installing car-charging stations.
Pre-leasing began in June 2015, and 121 of the 122 units are rented. “The renters are doctors, attorneys, and entrepreneurs,” says Michelle “Chellie” Stinson, business manager for Alliance. “The owners of the startup companies are moving in, not necessarily your average tech worker for Google or Amazon.”
Cuningham Group Architecture, of Culver City, Calif., designed the building’s exteriors and courtyards. “In Santa Monica we have the ocean meeting the urban street grid against the backdrop of the Santa Monica Mountains,” says Cuningham Group principal Amelia Feichtner. “We turned that into an original concept for the design. The ground-floor glazing reflects and shimmers like the ocean, and the varied heights and materials of the residential units represent the urban form of the city against the backdrop of a full-height, living wall on the east faÇade.”
The heart of Sway is its outdoor living space, which includes two courtyards. The north courtyard is quiet and Zen-like, with a soaking spa and outdoor fireplace. At the south end are fireside and open-air lounges and a zero-edge saltwater pool with underwater speakers. The courtyards are linked by a series of platforms, landscaping, and water features. “The pool courtyard has much more of a beach feel, whereas the secondary courtyard is more protected and faces the mountains,” Feichtner says. Sliding screens on west-facing windows can be adjusted by residents to capture ocean views and sunsets but block glare and heat gain later in the day.
Alliance studies what home builders (rather than other apartment developers) are doing to create successful projects. “We also do focus groups with our target market to see what is transferable,” Colquitt says. Part of that equation is delivering cutting-edge, modern, trendy kitchens and baths. Market research helps Alliance identify which amenities the renters in a particular submarket can’t live without. Then the developer tries to execute those amenities better than the competition. “Every project we do has to have 10 new amenities or finishes or upgrades that no one else in that submarket is offering,” Colquitt says. For example, the Sway apartment doorbells can be programmed with any song available on iTunes.
Credit for the building’s boutique-hotel ambience goes to Studio Collective, a Los Angeles interior design firm that specializes in the hotel/hospitality sector. “We drew our inspiration from the more contemporary residences of nearby Pacific Palisades and Malibu, utilizing a clean palette of light, smooth plaster walls; refined ipe planking; and oak tongue-and-groove paneled ceilings, with modern walnut full-height shutters and wall partitions,” says Studio Collective principal Christian Schulz. “These all work together to reflect and control the California sun throughout the day.”
 At 11,000 square feet, the PARC Plymouth clubhouse is the largest of its kind for any apartment project in the Philadelphia area. Residents can reserve spaces like this fireside lounge for parties. Photo: Bill Taylor. Click to enlarge.
At 11,000 square feet, the PARC Plymouth clubhouse is the largest of its kind for any apartment project in the Philadelphia area. Residents can reserve spaces like this fireside lounge for parties. Photo: Bill Taylor. Click to enlarge.
PARC Plymouth: Resort-Style Living
Located at the confluence of three major highways that convey commuters to 75 percent of the jobs in the Philadelphia market, Plymouth Meeting, Pa., is also close to shopping, restaurants, and other amenities. Those factors, coupled with rising apartment demand from Millennials and Boomers, convinced Toll Brothers that the time was right to build a 398-unit apartment complex called PARC Plymouth.
“We’re approximately 85 percent leased now, which puts us at 120 units ahead of where we thought we would be at this point,” says Charles Elliott, managing director of Toll Brothers Apartment Living, in Bethesda, Md. Toll developed the project as a joint venture with Brandywine Realty Trust, of Radnor, Pa. BartonPartners Architects, in Norristown, Pa., worked on a zoning overlay to have the site—originally slated for office space—approved for multifamily housing. The apartments range from 500 to 1,300 square feet and feature open floor plans and large windows and walk-in closets.
“We’re delivering a project that is consistent with the Toll brand, which carries a lot of strength and recognition,” Elliott says. The impressive amenity package includes an 11,000-square-foot clubhouse; a fitness center; yoga and massage rooms; and a dog-washing room. The free-form swimming pool has cabanas with pull-down, flat-screen TVs. There is also a fire pit, a regulation size bocce court, and a sand volleyball court. “It’s really taking the luxury apartment-home concept to a new level for Philadelphia,” Elliott says.
 Grilling stations, dining areas, and lounge areas give Alexan Heights residents a place to unwind and socialize. Photo: Sprout Imagery. Click to enlarge.
Grilling stations, dining areas, and lounge areas give Alexan Heights residents a place to unwind and socialize. Photo: Sprout Imagery. Click to enlarge.
Alexan Heights: A Hat-Tip to History
When Trammell Crow Residential (TCR) began developing a multifamily community in the Houston Heights, its objective was to reflect the combination of history and eclecticism of the neighborhood. The Heights is centrally located just west of downtown Houston. “We specialize in highly amenitized Class A projects,” says Julie Davis, vice president-asset management for TCR in Houston. “In this case, we wanted to be conscientious about the single-family homes surrounding our site.”
The Heights is a neighborhood of late 19th-century Victorian houses and early 20th-century cottages, adds architect Brit Perkins of EDI International, in Houston. The central shopping district includes an Art Deco theater that was the inspiration for the “blade” sign. “The design concept envisioned by TCR was to fit into the neighborhood without being too referential of any specific building,” Perkins says. “The concept of early 20th-century warehouses or school buildings informed the material selection and led to the brick exterior material being carried inside to the common areas. Exposed wood beams were used in the lounge area to convey the notion of a reused building.”
EDI utilized a podium-type structure to attain the desired density of about 100 DUA, giving Perkins the flexibility to design around two lots that TCR was unable to obtain due to title conflicts. Four stories of apartments rest on a concrete parking garage. The podium design also allowed Perkins to maximize the size of the second-floor pool courtyard, which is 24,000 square feet and 280 feet long. An 8,000-square-foot clubhouse combines a historical design with modern touches, and promotes resident interaction while maximizing the functionality of the space.
Unit types include efficiencies and one-bedroom and two-bedroom apartments ranging from 630 to 1,170 square feet. Corner units have full-height windows on two sides in the living areas to capture skyline views. At press time, the community was 79 percent leased. The majority of renters are Millennials (33 and younger), with the balance being a mix of Generation Xers (ages 34 to 49) and Baby Boomers.
 NexMetro’s two-bedroom plan is 965 square feet. All Avilla homes include a private outdoor patio and backyard. Photo: Avilla Homes. Click to enlarge.
NexMetro’s two-bedroom plan is 965 square feet. All Avilla homes include a private outdoor patio and backyard. Photo: Avilla Homes. Click to enlarge.
Avilla Homes: Detached Homes For Renters
NexMetro Communities is bringing a new housing option to select U.S. housing markets: single-family detached homes designed especially for renters. Josh Hartmann, chief operating officer for Phoenix-based NexMetro, says that by the end of 2016, the company will close on 500 to 600 units across the Phoenix area. NexMetro also has two projects under construction in Dallas totaling more than 1,000 homes, and two projects in Denver. “Our business plan is that every 18 to 24 months we enter a new market and build 500 to 600 homes a year,” Hartmann says. RCLCO, a real-estate analysis and advisory firm based in Washington, D.C., ranks cities under consideration and helps NexMetro pick its next market.
The company’s Avilla Homes model is a hybrid of single-family housing and apartments. “We build one-, two-, and three-bedroom homes with set floor plans and finishes,” Hartmann says. “There are no options or upgrades.” Available with 12- or 24-month leases, the homes offer higher-end finishes such as granite countertops, stainless-steel appliances, 10-foot ceilings, and open floor plans. They’re 650 to 1,200 square feet, which is about the size of an apartment. Felten Group, a Phoenix-based architecture and engineering firm, created a series of elevations designed to fit in with the architecture of each location.
In March 2016, NexMetro delivered the last of 125 homes at Avilla Palm Valley, in Goodyear, Ariz. The community was 75 percent leased at press time, and Hartmann was expecting it to be 95 percent leased by the end of May.
NexMetro carefully picks its locations to ensure that the homes are in suburban areas close to retail stores, restaurants, parks, and other amenities. All Avilla communities are gated and include a swimming pool and spa, “but it’s not a resort-style pool,” Hartmann says. “Our residents aren’t willing to pay for resort-style amenities you’d find at newer multifamily projects. They have their own backyards where they can put out patio furniture and grills.”
The homes are built on slabs and do not include garages (for an additional fee, residents can rent a garage or carport on the property). “We think there is a potential for substantial growth with this model,” Hartmann says. Aside from an unforeseen economic downturn, he doesn’t see any reason why NexMetro won’t achieve its goals.
