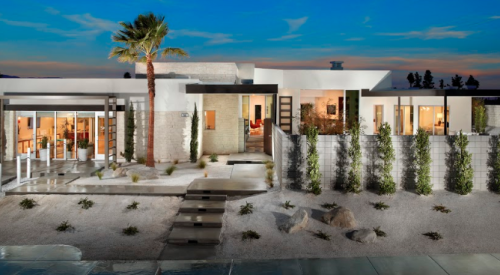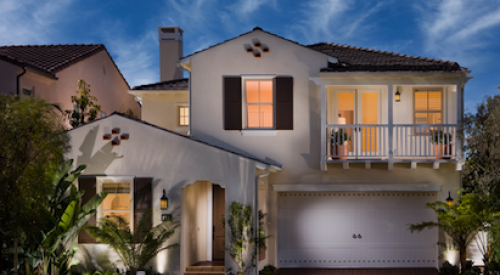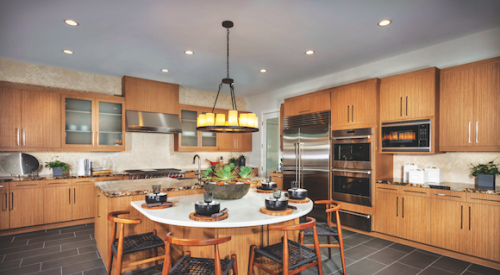|
This "Miami modern" design by architect Barry Sugarman was the Best of Show winner in Southeast Builders Conference's recent Aurora Awards. We think it heralds the return of modern architecture to residential prominence, a budding trend accelerated by the growing importance of urban housing and uptown lifestyles. When yuppies move out of their downtown lofts, this may be the style they seek.
The home is in an affluent neighborhood of southwest Miami, where contemporary architecture has always maintained a high level of chic, even as it nearly disappeared in most areas of the country over the past 20 years. Sugar-man has a flourishing practice specializing in contemporary architecture. But the Greenwald residence is the gem of the designer's portfolio.
"Scott Greenwald grew up in a house I designed for his parents," Sugarman says. "So when he asked me to design a home for his young family, it presented both a unique challenge and an opportunity. This is one of the cleanest modern houses I've ever designed — very different from the one I did for the owner's parents."
Architect Art Pyle, who has worked in Sugarman's practice for 32 years, explains it this way: "Barry loves to do sleek, contemporary houses with clean lines, but custom homes have to fit the lifestyle of the client. We rarely get the opportunity to push the bubble the way this home does. Most of our clients don't want to live in an art gallery."
The elder Greenwald's home in Coral Gables has more natural materials, according to Pyle. "This one is all stucco, glass and brushed aluminum. It's a great collaboration of the client's vision and Barry's art."
Sculptural StyleThe large nondescript lot, once a perfectly flat mango grove, had no natural view to which the house could be oriented. "We had to create our own views," Sugarman says, "to the pool, landscape and some out-buildings, including a cabana and viewing shelter where guests watch tennis matches on the court at the back of the lot."
The Greenwalds are modern-art collectors, so the interior of the home had to be designed to display (and protect) that art in appropriate settings.
"This house is really a form of modern sculpture," Sugarman says. "In my original design, I had more drywall sculpting inside, but the clients asked me to take it out and make the lines even cleaner. They wanted more wall space. Much of their art is large and requires expanses of wall to display."
The hours of consultation Sugarman put in with the clients revealed a strong inclination toward a very adult house, suitable for lavish entertaining. How-ever, the family has two small children. Sugarman uses a deceptively simple pinwheel floor plan, with the kitchen at the center, to meet these seemingly conflicting objectives. The children's portion of the house runs north to south, from the bedroom wing to the kitchen, family room and playroom. The entertaining spaces run primarily east to west, from the foyer and dining room to the large living room, the covered terrace and the pool beyond.
High ArtThe Aurora Awards judges raved about the Greenwald house. "It's clean, simple and beautifully designed," says Annapolis, Md.-based architect Nea Poole. "It really stood out from the other entries. There's so much traditional architecture out there now, the door is open for contemporary to make a statement. This house will never be dated. The style goes back 80 years. In 10 years, you won't be able to tell if this home was build in 2003 or 1963. It's timeless."
A stunning collection of right angles and bold fascias, this house uses conventional building materials and simple construction methods to achieve high art in the end product. The intricate, "Mondrian-shaped" windows facing the pool are perhaps the best example. ("Mondrian-shaped" is Sugarman's reference to 20th century painter Piet Mondrian, who carried abstraction to its furthest limits.) Made simply of unfinished aluminum, the windows are one of the most striking aspects of the house. "In the 1970s and '80s, fashion designers used those shapes," Sugar-man says. "I still see the dresses."
But Sugarman employed the rectangles and squares of varying sizes to break up the wall of glass that divides indoor and outdoor living spaces. "The key is to use standard materials in unconventional ways, so the house looks more expensive than it really is."
In a similar juxtaposition, Sugarman flips the color conventions of contemporary architecture. "Most houses of this type are white outside," Sugarman says, "but we reversed that, with a taupe gray exterior, while the interior is stark white, so color comes from the art works displayed there."
Structurally, the house is concrete block and stucco, with poured concrete columns reinforced with steel. The concrete slab supports polished concrete floors throughout the house. "This is the first house I've ever done with concrete floors," Sugarman says.
The flat, wood-trussed roof accommodates ceiling heights varying from 10 feet in the bedrooms to 22 feet in the gallery and living room.
"When you walk in, the foyer is just 10 feet high," Sugarman explains, "but as you move forward, it explodes upward to 22 feet, and you see right through the house to the pool. There's a blurring of distinctions between indoor and outdoor space. A South Florida house of this style has to be light and airy. But in this case, we have to be careful to protect the art works from direct sunlight."
A Modern RenaissanceAtlanta developer and Aurora judge Loretta Easton of Lane Investment & Development says she thinks there's a rebirth of modern in the works.
"Absolutely! This house would not be radical at all in Europe or in Scandinavia. With urban lifestyles now in vogue, it makes sense that modern would come back. It shouldn't be called 'contemporary,' because it's really timeless. Modern is the right word."
The Greenwald residence is probably not destined to displace traditional architecture, especially in the suburbs of most American cities, where consumers would call it cold rather than clean. But the sleek lines of houses such as this one will appeal not only to the urban-oriented segment of the market — especially in California and Florida — but also in the Northeast.
Still, we'll have to see a lot more of it in custom homes before it hits production-built housing in a meaningful way. PB
Miami Architect Barry Sugarman lists Californian Richard Neutra, Sarasota, Fla., architect Paul Rudolph, and Frank Lloyd Wright among those who influenced his angular vision of the modern style.
|











