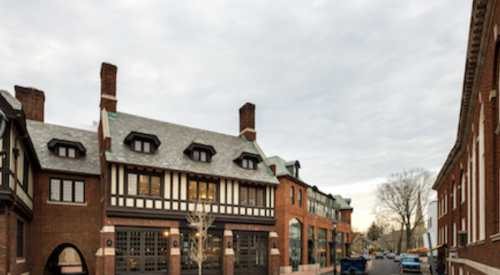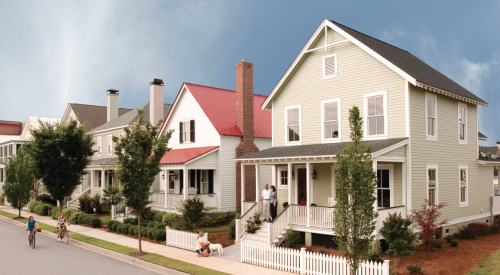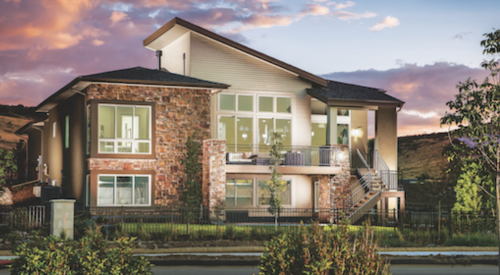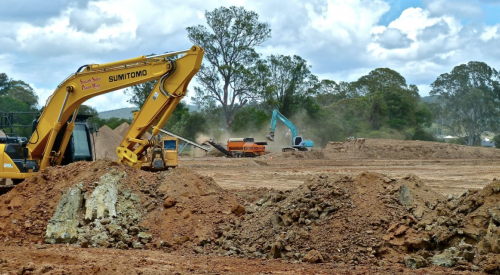|
Habersham’s commercial sector consists of fee-simple, live/work units that range in price from $360,000 to 400,000.
|
Walkability, especially to retail, restaurants and services, figures big in the parlance of traditional neighborhood design. In an urban setting, builders can place TND communities near an existing retail core. Greenfield and even infill suburban retail components get trickier. The builder or developer often must start from scratch.
Rather than trying to go it alone, builders should partner with an experienced retail developer, many TND experts say. Creators of TND communities, however, still face the chicken-and-egg challenge: How do you draw buyers to the TND concept without a lively retail sector, and how do you get retailers to lease or build space without residential critical mass?
|
Nobody really has the answers, but trends show that residential should be a little further ahead of retail. Robert Gibbs, ASLA, a retail consultant with Gibbs Planning Group in Birmingham, Mich., offers guidelines to developing TND retail:
Shrinking the Big Box
Big-box stores generally aren’t compatible with New Urbanism, but that’s changing, Gibbs says. “Most retailers today will adapt their format. Many will build multiple entrances, two levels, work with the parking and build appropriate exteriors with appropriate materials.
“For many years, the retailers would not conform, but now that they’ve done it, the TNDs are not really receiving them. We run into a lot of cases where the residents of the TNDs are rejecting modern retail because of the size or, in some cases, because of a class issue.”
Case in point: Middleton Hills, a TND community in Middleton, Wis., a Madison suburb. “In order to make small shops viable, we need an anchor store,” says Jane Grabowski-Miller, design director of Middleton Hills Inc. A developer-subsidized café makes up the current retail component.
But while the grocery store developer wants a 45,000-square-foot store — and 70% of residents want it, too, according to an informal poll taken by Middleton Hills Inc. in February — a small, vocal minority thinks 10,000 or 15,000 square feet would be more appropriate and prefers a high-end store such as organic grocer Whole Foods.
“The retail market doesn’t think the New Urbanists are very realistic,” Gibbs says. “As a result, the retail industry is going around the New Urbanism — and I think they’ve surpassed it — by creating their own models, ‘lifestyle centers,’ which mix in housing, dining, shopping, office, community buildings, libraries.”












