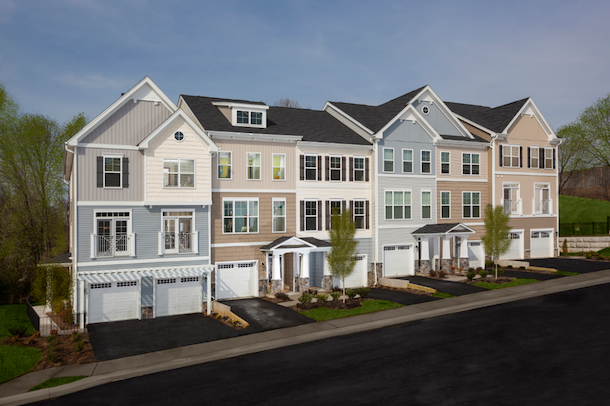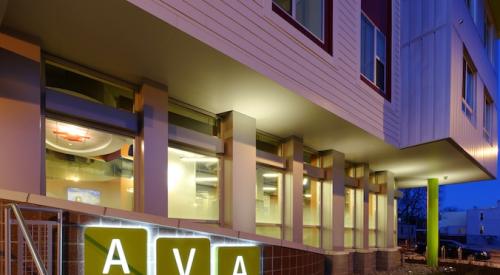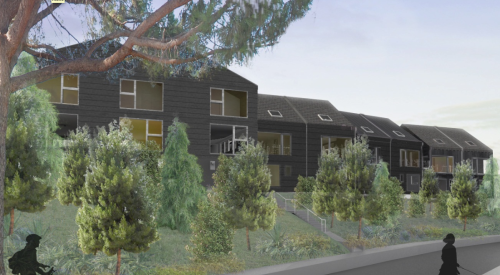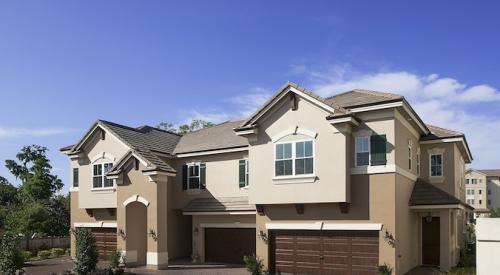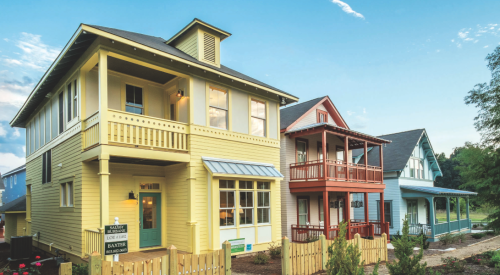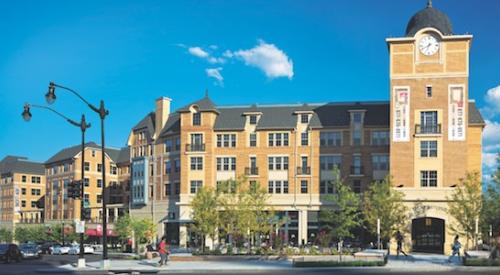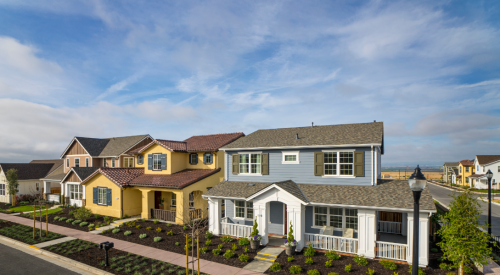Developer Basheer & Edgemoore collaborated with KTGY Group on an alternative to costly, inefficient 2-over-2 townhomes at Potomac Crest. The reconfigured product is selling briskly to Washington, D.C.-area home buyers.
Diane Cox Basheer, principal of Basheer & Edgemoore, and architect Mike Kingsley, principal of KTGY Group, both based in Tysons, Va., gave DI the details.
DI: Diane, what’s special about the location of Potomac Crest?
Cox Basheer: Potomac Crest is in Woodbridge, Va., within walking distance of the Occoquan historic district and river and near transportation routes that connect residents to major employers in the Virginia and Washington, D.C., metro areas.
Kingsley: Back in the day, Occoquan was an escape from Washington, D.C., and people kept little cottages there and boats on the river. Today the town is full of quaint shops and restaurants. Potomac Crest sits on the hillside above the river.
DI: What were your design goals for the project?
Kingsley: We needed to replace costly, oversized 2-over-2 designs with smart, cost-sensitive products while maintaining high unit density. A 2-over-2 consists of two, two-story townhomes stacked to create a four-story building. It maximizes density but you often end up with a disproportionate size between the upper and lower units. You have so much wasted in things like shared corridors.
Cox Basheer: People tend to have difficulty with the stairs in these four-level buildings.
Kingsley: We placed traditional two-story townhomes that were 18 and 20 feet wide in the middle of the building and smaller, back-to-back style townhomes on the ends, with private garages underneath to create a three-story building. This provides a more attractive front elevation and streetscape and is less expensive to build, which helps keep the cost down for buyers. And the design essentially fits in the same building envelope with no loss of units, and offers better livability and access for residents.
Also, because there are two sides to the back-to-back units, the secondary bedrooms get plenty of natural light.
Cox Basheer: By creating an alternate product that fell under the less restrictive International Residential Code (IRC) and had more market appeal, we were able to make the land purchase work. The revised plan also created larger rear yards for outdoor living and offered the option of one or two patios or decks.

End units at Potomac Crest are back to back, which creates more glazing opportunities in the secondary bedrooms. Each unit is 1,370 square feet, whereas in a 2-over-2 design the upper and lower units would be disproportionate in size. Photo: Applied Photography
DI: How does the architecture reflect the surrounding landscape and existing buildings?
Kingsley: Since Potomac Crest is near the town of Occoquan, which was historically nautical in nature, we wanted to keep that character. It has a very soft look — not necessarily Arts & Crafts, but with a style and color palette that really blends in well.
Cox Basheer: The shake siding also expresses a cottage or nautical theme, very much like an old seaport town.
DI: How many homes will be built at Potomac Crest, and what’s the price and square-footage range?
Cox Basheer: There will be a total of 76 townhome-style condominiums ranging from 1,310 to 2,100 square feet. Prices start in the low $300,000s. All of the homes have three bedrooms.
DI: How does that compare to the local marketplace?
Cox Basheer: There really isn’t anything comparable in the immediate area. Traditional townhomes generally start at just below $400,000, so we’re in a good price niche.
DI: How many homes have you sold to date?
Cox Basheer: We opened in mid-January 2013 and have sold 30 homes so far. We’re getting about three sales a month.
