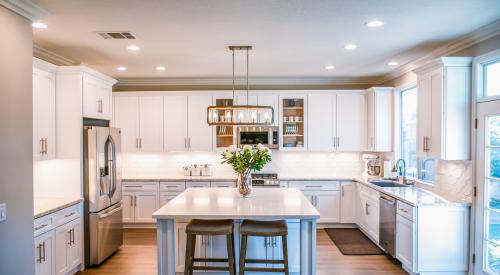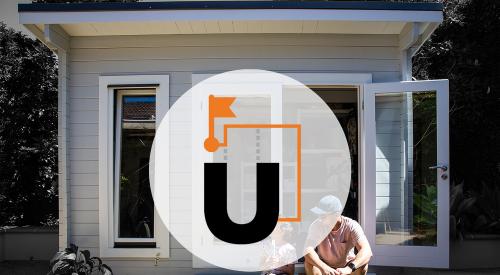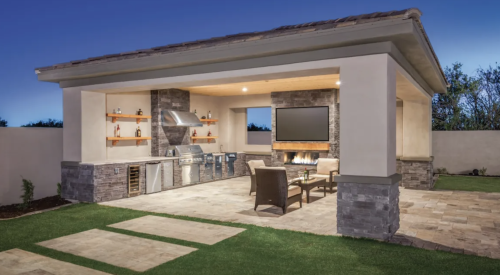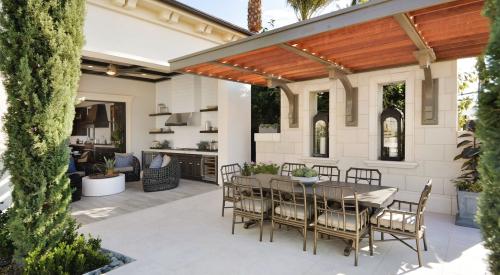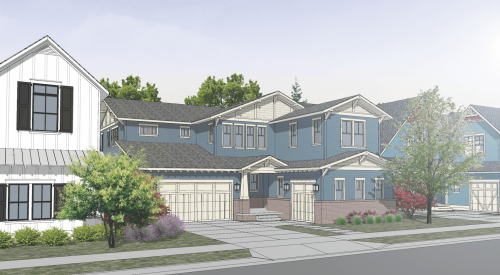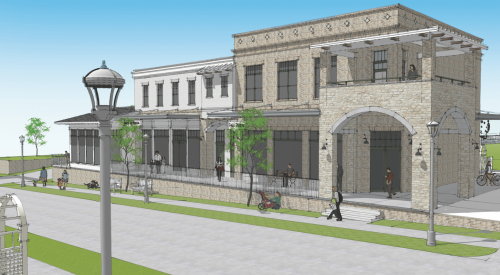What’s in store for the future of production home design? The New Home Trends Institute (NHTI) partnered with Pro Builder to ask hundreds of architects and residential home designers about their ongoing projects. The survey, conducted annually, revealed some insights from industry professionals on how floor space will be used in the coming years.
Spaces And Their Size: Floor Plan Outlook
The research found that, overall, homes are becoming smaller and are sitting in denser communities. Because of this, interior layouts are shifting in certain areas to compensate. We’ll likely see more flex spaces, with the kitchen as the number one driver.
Kitchen
The surveyed designers indicated that they are merging dining spaces into the kitchen. This leaves the favorite room of the home as an even more versatile space to gather. And while kitchens are still receiving valuable square footage in floor plans, kitchen islands are getting bigger, too.
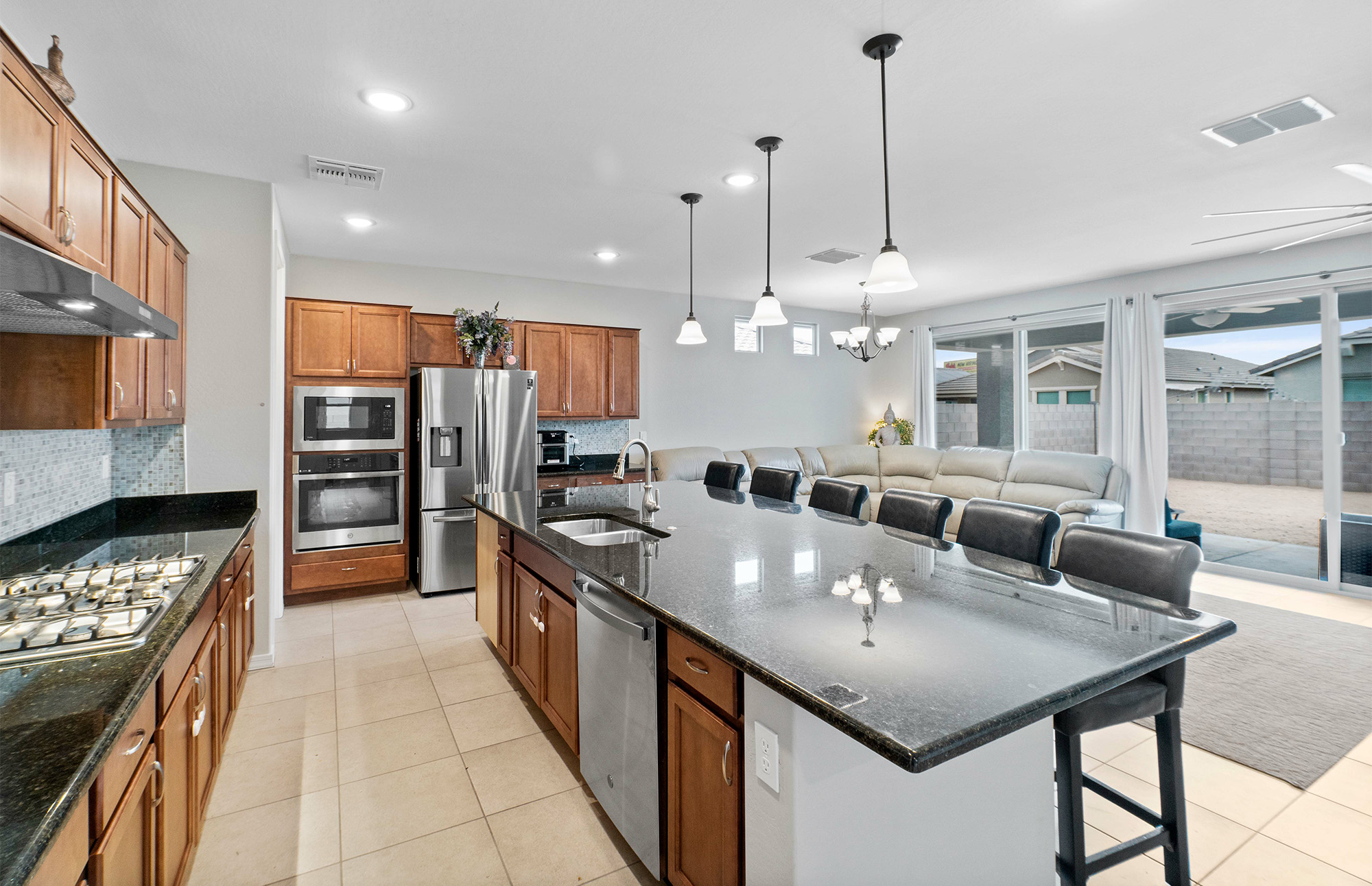
The island is a beloved design feature for many new homes. In the shrinking-square-foot climate today, they may even be the sole dining option for smaller homes. Hence, the kitchen island grows.
Patio
Outdoor areas are a must for homes built today. Home owners and buyers admire ample outdoor space and amenities, from cooking and dining to lounging and relaxing. But when square footage is on the line, where do outdoor spaces stand?
According to NHTI, floor plans must still incorporate some ground-floor outdoor space for residents—despite communities becoming denser overall. Small patios can be carved out in the backyard (consumers prefer it to a front yard) as long as they’re private
Additionally, the survey respondents noted that they are incorporating less upper-level decks in favor of patios. This is because the latter is more cost-effective for builders, and more valued by residents.
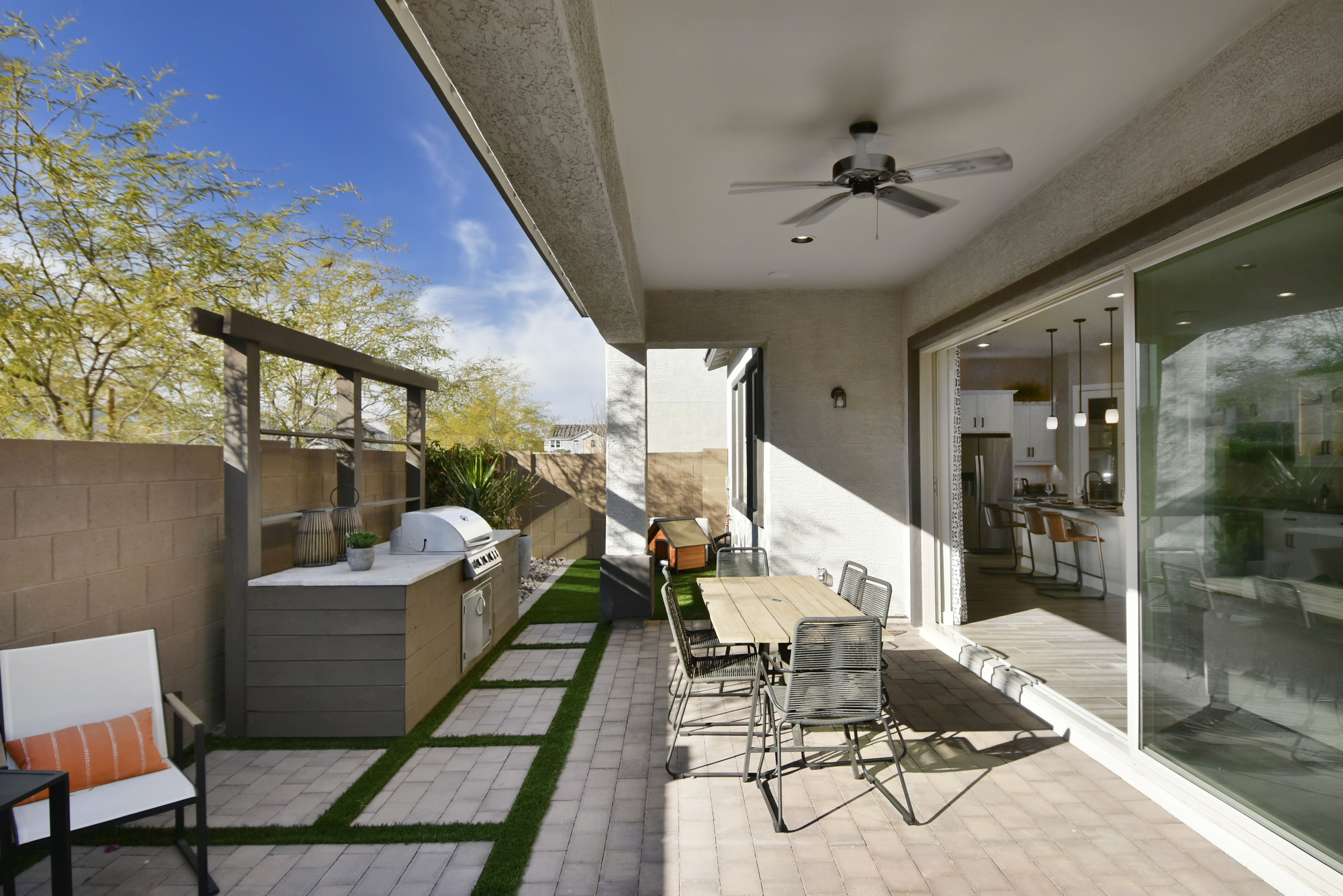
Primary Bedroom
Like the kitchen, the size of the primary bedroom should be largely untouched. Architects and residential designers are managing to maintain the room’s size by altering secondary bedrooms instead. If anything, primary suites are growing in size as walk-in closets are expanding for additional storage space.
Bathroom
Changes are being made to the primary bathroom, however. NHTI’s survey research finds that consumers prefer large standalone showers to smaller showers with a tub—so designers are stripping the bathtub out.
Ultimately, homes built in the next few years will continue to prioritize functionality, outdoor living space, and the size of kitchens and primary bedrooms.
This article is a recap of John Burns Research and Consulting’s Design Disruption edition of The Light by Mikaela Arroyo. To learn more about the US Residential Architecture and Design survey, contact the New Home Trends Institute here.



