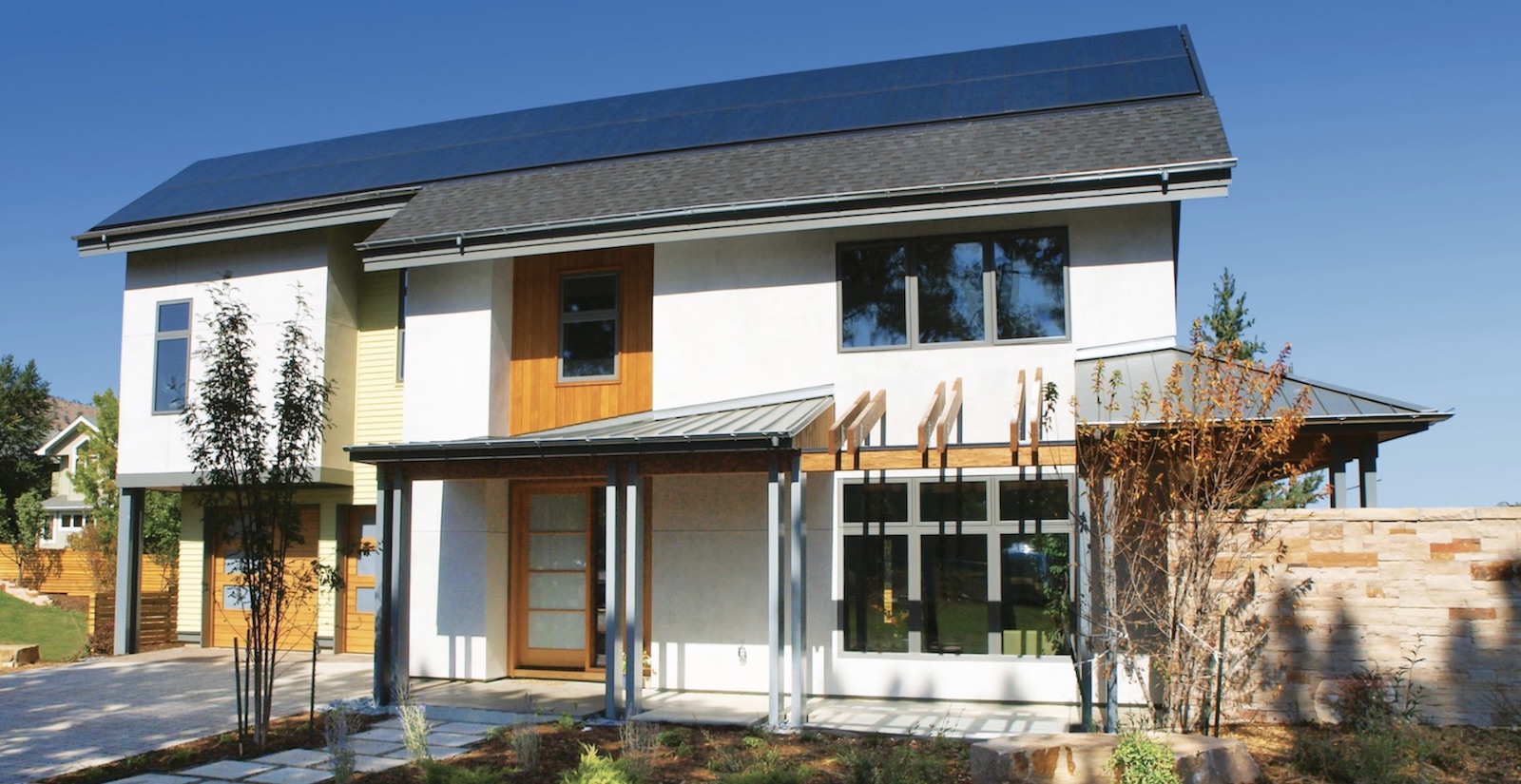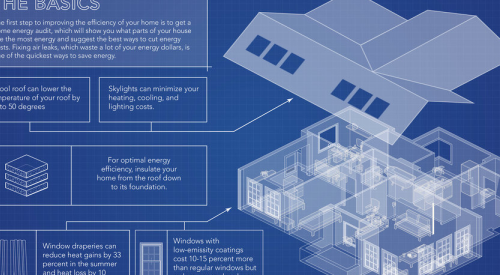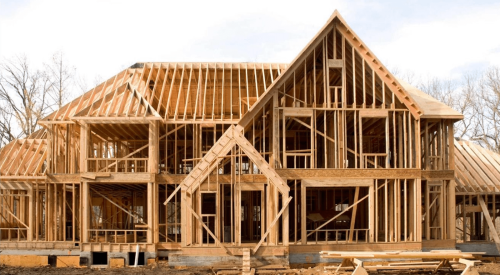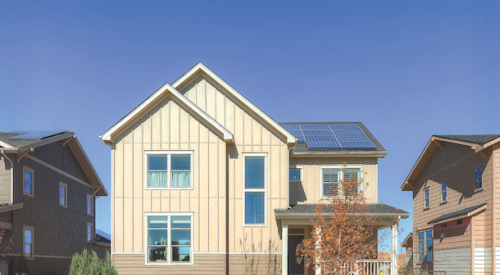High-performance, green, sustainable — all are terms that are often used interchangeably. While they may conjure visions of solar roof panels, geothermal heating, and other expensive technologies, most home builders agree that the most important components of a high-performance home are windows, insulation, and HVAC systems.
Todd Hallett, president of TK Design & Associates, Howell, Mich., takes a more holistic view. To Hallett, high-performance design encompasses marketability, efficiency of construction, construction cost, livability, waste reduction, and profitability. “A home may be green, but if it cannot be sold effectively it’s not a high-performance home, in my opinion,” he says. “It also has to be relatively easy to build and cost-efficient.” With production homes, for example, it’s better to develop details that are accurate and marketable instead of custom details that are costly and difficult to execute.
From past experience, Tim and Mary Coonce of Porchfront Homes, Boulder, Colo., knew most buyers would shy away from homes that came standard with solar PV and geothermal systems. “Boulder is huge on alternative energies, but still, it’s a bit of sticker shock,” says Mary. So at SpringLeaf, a 12-unit, net-zero-energy development in Boulder, those systems are optional. “We’re offering homes with very tight envelopes,” she says. “That gives you the biggest bang for the buck — basic things like making sure all the ductwork is sealed. We’re using spray foam insulation and great windows that offer sound mitigation and low solar heat gain, and we’re pre-wiring for solar panels.”
Jason Werr, president of JAW Builders, Wheaton, Ill., spent countless hours researching green building practices, compiling documentation, and working with trade partners to achieve Emerald certification for his new home — the highest level of green certification offered by NAHB. Werr didn’t undertake this process because he expects potential clients to ask for an Emerald home; he sees it as a marketing advantage. “It’s a place to start in building a high-performance home. My house doesn’t look like a scientist’s lab, it looks like a normal, presentable house.”
As you’ll see, designing and building a high-performance home takes planning and communication — and knowing where to spend money and where to save it.
Bring Everyone Together and Talk It Out
Before the first shovelful of dirt is turned, the home builder, architect, and trade contractors and suppliers get together, review the plans, and throw out ideas for making the home not just more energy efficient, but more efficient to build. They discuss what’s worked in the past and what they’d like to try next.
According to Watt, most builders skip this step. For that matter, so do a lot of architects. “It’s up to the architect, as facilitator of the project, to bring everybody together,” he says. “In the old way of doing it, the architect would draw the thing up and give it to the builder, and the builder would give it to the subs. No one would ever talk to each other. You can’t get a building that works as a whole that way.”
It’s critical for the architect, builder, and trade contractors to meet during the design phase.
“Most builders definitely do not get the input of their trades and suppliers early in the process unless there’s a system put in place to do that,” says Hallett. “And even if there is such a system, the trades aren’t always prepped correctly and therefore their feedback isn’t as strong as it could be.”
It’s critical for the architect, builder, and trade contractors to meet during the design phase, says architect Bill Styczynski of Styczynski Walker & Associates, Willowbrook, Ill. “If we’re doing the design for a house that uses ICFs, for instance, there will be different constraints for wall thickness and so on. Some of those strategies have to be thought out ahead of time. I think the project always goes best when you collaborate.”
Guidance from an outside expert can be invaluable when builders and designers are dealing with techniques and products they haven’t used before, says Isaac Savitz of Silver Lining Builders, Boulder, Colo., builder of the net-zero-energy model at SpringLeaf. Building science guru Justin Wilson of Building Performance Solutions, Colorado Springs, Colo., helped bring everyone up to speed on the cutting-edge technologies used in the home.
Understand Site Characteristics
On the design side, site selection and the orientation of the home on the lot are critical.
“You do the low-cost or no-cost design first,” says Watt. “You try to understand the impacts of the site. Is it a good site for solar access? Where are the winds coming from, especially prevailing summer breezes that can help passively cool the home? Are there coniferous trees that will shade it in the summer and allow sun in during the winter? Will you have to mitigate groundwater? Can you provide enough natural light so that the homeowner doesn’t have to turn on a light during the day?”
Comfort is a byproduct of high-performance homes, Styczynski says. “You want to incorporate southern exposures, but you don’t want to design a small room with extensive amounts of glass to the point where it’s unbearably hot even in winter, and you can’t control the glare because of all the sunlight.” Whenever possible, he says, avoid designing a home with a west-facing rear exposure: “I’d rather have a northern exposure on the rear of the house than a western exposure.”
Watch Your Construction Waste
Advanced framing, also known as optimum value engineering (OVE), reduces the amount of wood used in a home without compromising its structural integrity. “That means no more stud packs in the corners, and — if you can get your code official to sign off on it — single studs around the windows,” says Watt. “Framing is 24 inches on center, and headers are sized to each opening, instead of using the same size header everywhere.”
Wood-frame walls “are full of way too much wood,” says Tim Garrison, a structural engineer and builder based in Mt. Vernon, Wash. “Prior to 2005, you could get away with being inefficient, but since the crash, you really can’t.” Garrison, who gives seminars about Lean building principles, stresses the importance of making sure that “everybody who touches the plans or materials understands why it’s not a good idea to use 10 studs when two will do.”
One side benefit of advanced framing is that the homes are much quieter.
Houston-based David Weekley Homes is in the process of converting all of its homes to advanced framing. “We learned that for basically little change in cost we could greatly increase the amount of insulation in the walls,” says Mike Funk, a Weekley quality coach. The builder switched to 2x6 construction on the exterior walls, with a single top plate and open corners that use two studs instead of three. Headers over windows and exterior doors are C-shaped to accommodate insulation.
One side benefit of advanced framing, Funk says, is that the homes are much quieter. “If you think about it, you’re adding about 50 percent more insulation,” he says. Another way to reduce waste is to design in 2-foot modules. In other words, the home’s length, width, and roof pitch are designed in 2-foot increments to make the best use of common sheet-good sizes. “A 12-foot room dimension is better than 12-foot-2 or 12-foot-3,” says Hallett. “Your flooring and drywall will work properly.”
Tom Barton, principal of BartonPartners, an architectural firm based in Norristown, Pa., favors structural insulated panels (SIPs) over conventional wood framing. “Probably 10 percent of the studs that are in wall panels have to be thrown out and replaced in the field, which is very labor-intensive,” says Barton. “With SIPs, there’s less fire caulking and thermal caulking. You’ve got more energy efficiency, so you can use smaller mechanical equipment.”
For High Performance, Don’t Skimp on the Windows
When Isaac Savitz built the model at SpringLeaf, he had only one source of high-efficiency windows. “Nowadays, most of the manufacturers are coming out with really high-efficiency windows,” says Savitz. “What was cutting-edge just two years ago you can now get at a lumberyard.”
Naturally, the higher the efficiency of the window, the more it costs — but it’s a tradeoff. “You can get a vinyl window with a U-value of 0.35 that will meet code, but it’s not going to perform as well as a fiberglass window with a U-value of 0.18,” says Watt. “We did the analysis on the SpringLeaf house and decided we could remove a ton or a ton and a half from the geothermal heat pump by putting in better windows.”
“Windows are your first line of defense against energy loss," Jason Werr, JAW Builders, Wheaton, Ill.
“I tell everyone who’s building a home, ‘You’re a fool if you don’t spend money on good windows, insulation, and your HVAC system,’” says Werr. “Windows are your first line of defense against energy loss.” While many builders use double-hung windows, he prefers casements: “It’s the best window you can put in a house because it’s sealed on all four sides.” When evaluating windows for a project, Werr says, consider the energy ratings (R-rating, U-rating, and solar heat gain coefficient) and the warranty.
No matter how good a window is, though, poor installation will compromise its performance. “As an architect, I get a certain amount of education from some of the manufacturer’s reps that come through our office, but sometimes that doesn’t translate out into the field,” says Styczynski. “There are a lot of times when I see that windows aren’t being flashed properly.”
14 Best Practices for High-Performance Homes From Our Experts
- Get the input of architects, trade partners, suppliers, and other decision-makers while the project is still in the design phase.
- Whenever possible, site the home to take advantage of southern exposure on the rear, with fewer penetrations on the north side. Use roof overhangs and deep porches to help reduce solar gain.
- Design according to a 2-foot module to accommodate common sheet-good sizes.
- Over-designed foundations are a waste of concrete and wood. Determine the correct number and size of footings ahead of time.
- Apply advanced framing techniques to reduce the amount of wood in the house. Don’t use 10 studs when two will do.
- Right-size HVAC equipment. Many systems are much larger than they need to be.
- Take advantage of prevailing breezes and cross-ventilation to reduce the load on mechanical cooling systems.
- Choose the most energy-efficient windows your budget allows. Make sure they’re flashed and sealed properly.
- Seal all ductwork and openings in the building envelope.
- Maximize the insulating capacity of the thermal envelope. In other words, get the best R-value you can for the money.
- Avoid ductwork in unconditioned spaces, such as attics.
- Reuse and recycle building materials.
- Test your homes regularly to monitor energy performance and identify opportunities for improvement.
- Ensure that the home is ready for alternative technologies that the homeowner may want to add in the future. For example, pre-wire the home for a solar photovoltaic system.













