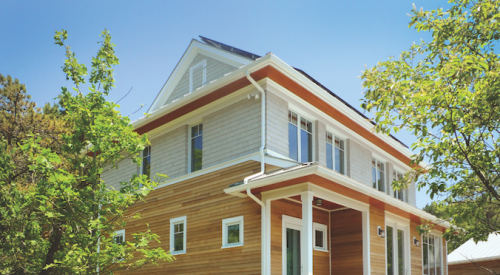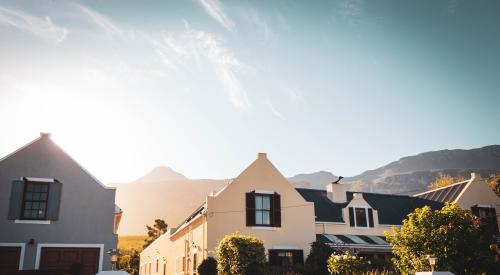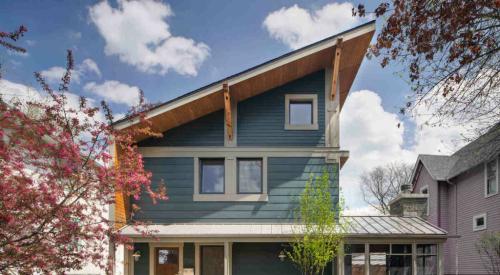As the Passive House movement continues to grow in the U.S., many are starting to wonder how they can take advantage of its precepts. Originating from Europe, the standard sets a high bar for the energy performance of a home.
At present, though, only a handful of Passive Houses can be found throughout the U.S. Many see the measures required to meet the standard as cost-prohibitive. In some cases, the availability of products capable of meeting the standard is limited outside of Europe.
With all this in mind, however, Passive House experts say it’s still possible to make use of the concepts at any level of residential construction. “You can still make better buildings if you follow the principles,” says Thomas Ahleman, owner/principal of Studio Talo, Evanston, Ill., and a Certified Passive House Consultant (CPHC).
“The beauty of the Passive House criteria is that it’s performance-based, not prescriptive,” adds Jim Burton, president of the Passive House Northwest chapter. “You only have to meet three criteria — two limits on energy and one on airtightness.”
Below, Burton, Ahleman, and other CPHCs share a few thoughts on how to incorporate Passive House concepts into your own homes:
1. Since heating in a Passive House is all about solar gain, the placement of windows and the orientation of the house itself are crucial. Ahleman says a south-facing orientation provides the greatest control over solar gain. At the same time, avoid putting windows on the east and west sides. “Half the day they’re just sucking energy out,” Ahleman says, “and you’re not getting energy in.”
2. Keeping the envelope of the house as airtight as possible can save the homeowner on energy bills in the long run. In practical terms, this means packing in as much insulation as possible. As an added benefit, keeping warm air in and cold air out will also improve the health of the home’s occupants. “Airtightness is really the key to a Passive House,” says Brian Fuentes, CPHC and owner and principal of Fuentes Design, Boulder, Colo. “You want to build it like it’s going to float.”
3. Choose your insulation material wisely to achieve airtightness. Cellulose is a popular choice for Passive House insulation, but other options are available. Fuentes uses straw bale as his primary insulating agent due to its low-embodied energy (little energy was used in manufacturing). He does warn, however, that straw bale is a more expensive option.
4. Take the Passive House training course, reach out to a CPHC, or find a local Passive House association. “Passive House chapters are there to act as a resource for professionals and a forum for practitioners to share their knowledge and solutions,” Burton says. A full list of all CPHCs nationwide can be found on the website of the Passive House Institute U.S. (www.passivehouse.us).
5. Don’t forget that Passive House retrofits are a possibility as well. Fuentes has performed several such projects, adding, “Let’s say the siding is getting old and the people need to replace it. We can put in 6 inches of foam on the outside and basically wrap the house in insulation,” he says. “You rip the roof off, put a bunch of cellulose up there, replace the windows, and you’ve got a Passive House out of an old house.”











