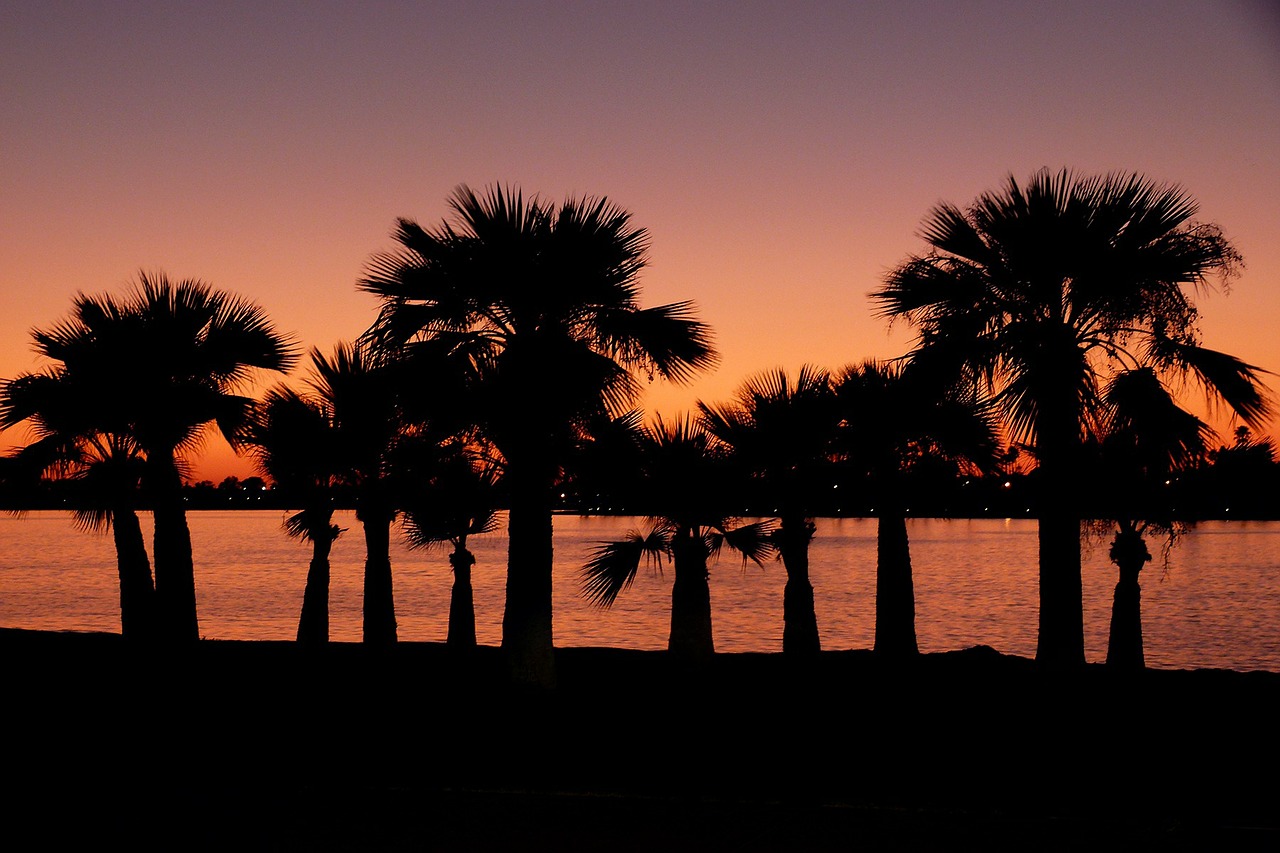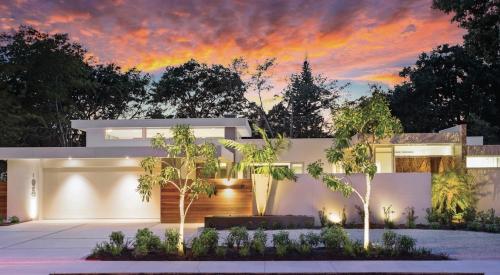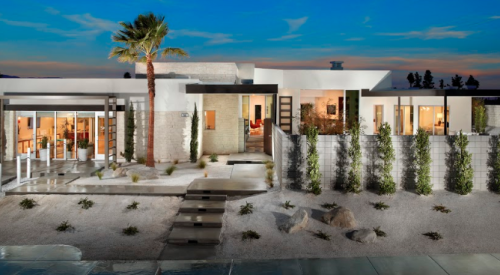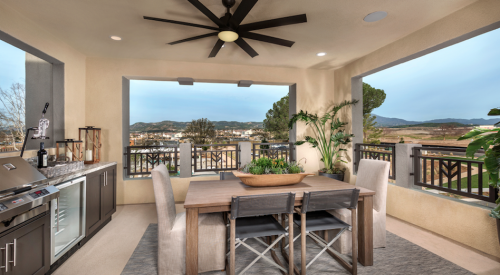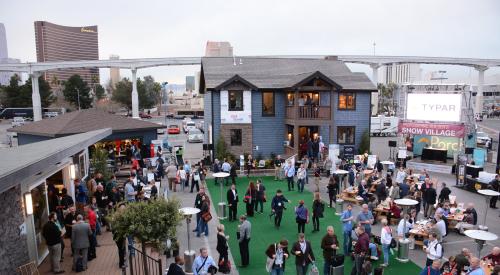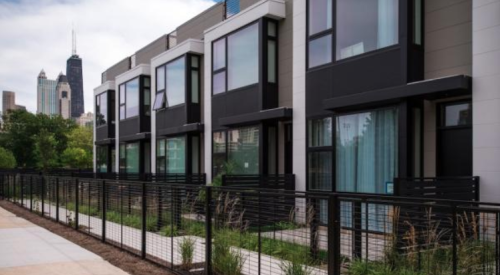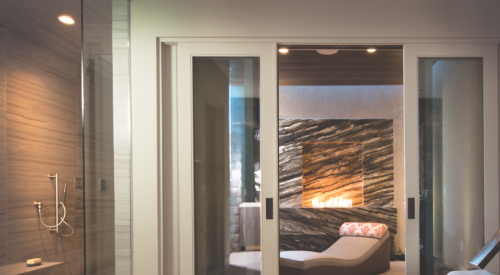There are few things about my job that I enjoy as much as touring new communities in California. Recently, I was able to spend the better part of a week doing just that. And from what I saw, the old saying that innovative new-home design starts in the West and flows east still seems accurate. The communities I visited had homes for sale ranging from the $600s to several million dollars; in pricey Southern California, that pretty much covers the waterfront in terms of low-end to high-end production homes. And from top to bottom, they all had a great deal of appeal (Image: Werner22Brigitte via Pixabay).
Elevations, for the most part, were the standard California fare: takeoffs of Tuscan, Spanish Colonial, coastal styles with Caribbean overtones, and farm houses, but all of them seemed stripped down from the norm. There were virtually no gratuitous architectural details or unnecessary ornamental touches.
The interiors were fantastic, though. Builders have taken the open plan and married it to a variety of outdoor living spaces in a way that looks, and probably lives, like a dream. Outdoor areas there are no longer confined to the back of the house; there are places to be outside everywhere: front, side, and back, upstairs and down.
Here are some examples: An expanded portico at a home’s entry offers a charming place to sit and take in the streetscape. It may even be large enough to offer entrance to it from the home’s front room, which is usually furnished as an office or guest room. Continuing into the house from the foyer, you may find an outdoor sitting room tucked next to the corridor. Besides offering a private area to read or entertain (many of these spaces were tricked out with bars), these rooms provide a tremendous amount of light in an area that typically would be enclosed.
Next stop is the great room/dining area/kitchen. A 10-foot ceiling, oversize island, gleaming quartz or recycled marble countertops, a vast amount of storage space, a generous seating area, and places to dine more or less formally, make this room both impressive and livable. As spacious as the area already is, its wall of bifold or multi-slide doors leading to a sizable California room (with optional water feature and outdoor kitchen) creates an even more expansive feel, whether the doors are open or closed.
There could be a master suite on the first floor, and it, too, opens to its own semiprivate patio. But upstairs masters enjoy an outdoor room, as well, and not just a balcony but a real sitting room, with space for comfortable seating where one could easily unwind after a busy day.
Needless to say, the trade-off here is that, with land prices as high as they are, the houses are placed cheek to jowl with their neighbors and there is no yard to speak of. But in places such as Orange County or San Diego, there are so many opportunities for outdoor activities that you might never miss it.
The big surprise of the trip was Parasol Park, a new community within Irvine’s Great Park Neighborhoods, whose streets are being populated with a variety of iterations of California modern design. And not the mid-century modern styles exemplified by Joseph Eichler’s homes, but rather the flat roofs and unornamented concrete façades of Irving Gill. Driving through the community was a revelation. By comparison, the exteriors seemed fresh and exciting, spare and streamlined in their design, but with lovely Art Deco touches both understated and sophisticated. Unfortunately, the models’ interiors didn’t completely agree with what might be expected from the outside, but overall, the homes were a refreshing change, and apparently, a hit with buyers, too.
Considered an “urban” addition to a suburban master plan, the community’s modern aesthetic may have been a bit of a leap of faith, but perhaps one that more builders should be willing to take.
