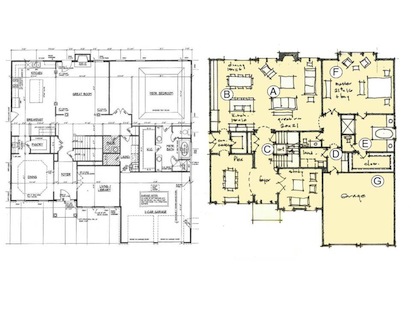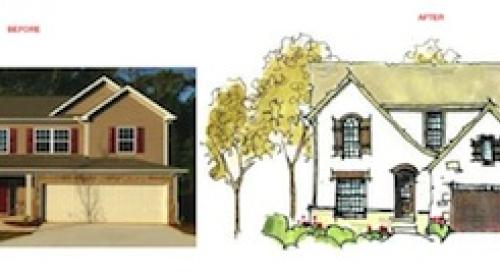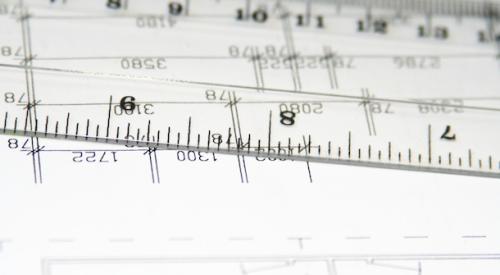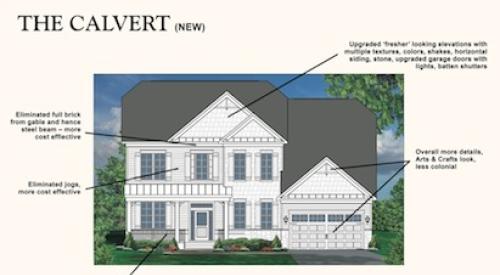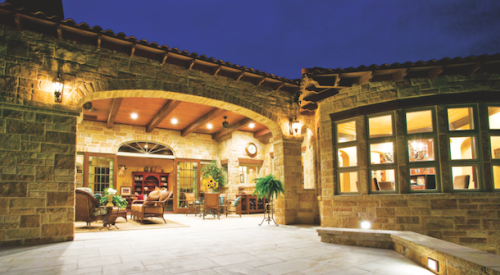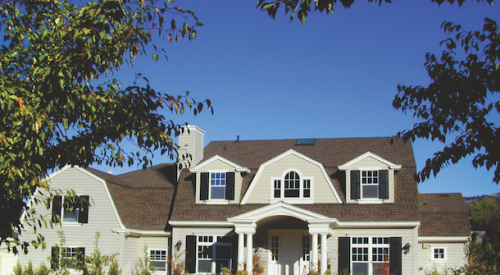The housing market has changed so drastically in the last few years that it can be difficult for builders to stay current with their plan portfolio. Most every builder I work with has old plans they are offering that either need to be reworked or let go. Consumers want drama, open spaces, efficiency of plans, and affordability. The question becomes, when to keep an old workhorse? The answer is simple. If the plan can be brought up to date without changing the foundation perimeter, or the bulk of the elevation massing, it is probably a good candidate for a rework. Today we will examine such a case.
Let’s take a closer look:

A. The great room: In the “before” plan the great room was too small by today’s standards. The formal hallways and columns robbed the room of much needed space. The “after” plan takes advantage of the buyer’s desire for lack of formality and integrates the circulation space into the plan.
B. The kitchen does a flip flop. The “before” plan has the eating space buried into the center of the house, therefore the only opportunity for natural light and view comes from the side yard. The “after” plan reverses the kitchen layout and allows the eating area to be flooded with natural light.
C. The stair configuration in the” before” plan is a typical switchback stair that is efficient, but the width required compromises other plan elements like the laundry room. The “after” stair configuration allows for other correlating spaces to have a bit more elbow room.
D. Speaking of other spaces, the “after” plan is able to pick up a family entrance off the garage. Previously the family had to walk through the laundry room to get into the house. Now there is space to create a drop zone and cubbies to keep the family organized.
E. Reallocating space allows for a much more open and dramatic owner’s bath.
F. The owner’s bedroom once had an unfurnishable sitting area. The area was right in the circulation space and did not function properly as a legitimate retreat space. With the new configuration the entire bedroom is usable. A sitting bay has been added as a great space to read and also receives an abundance of natural light.
G. With the spatial reconfiguration the owner’s closet becomes much more usable.
Take some time evaluating your existing plans to see if they still cut it. Can hallways be reduced? Do your plans take advantage of current trends like pocket offices, Costco pantries, and drop zones? If not, don’t be so quick to send it to the great plan file in the sky, maybe with a little TLC it can make a comeback.

