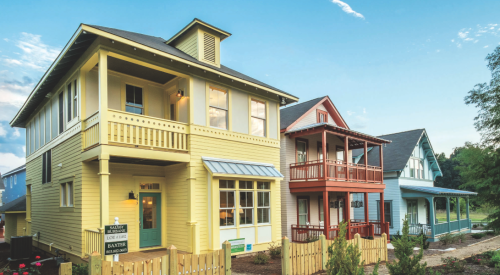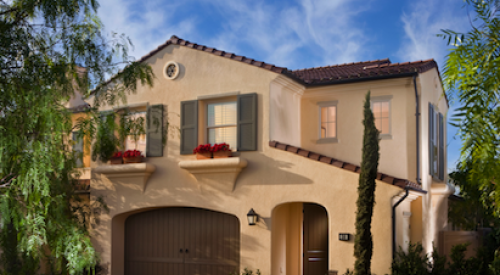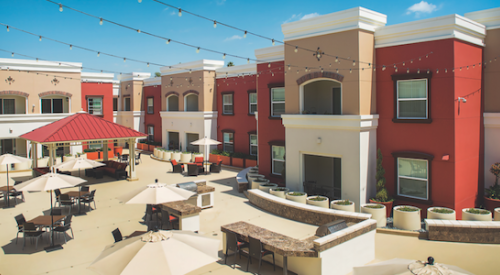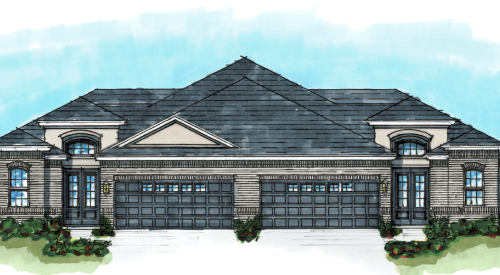|
West of the Agua Fria River, in part of Phoenix's West Valley, Vistancia stands quietly, respecting the land and natural history of the desert around it. In Terracina, a gated T.W. Lewis community, and one of the 11 neighborhoods in Vistancia, lies Triana.
Triana became the best-selling model for Tempe, Ariz.-based builder T.W. Lewis since opening its three models in Vistancia last April. Besides creating a trademark flowing floor plan, T.W. Lewis adds a rare option with this plan — a basement. "There's not many builders that do basements in Arizona, but we're one of the few that do," states Patrick McGlone, director of architecture at T.W. Lewis.
OpportunityT.W. Lewis viewed Vistancia as a great opportunity to build in a higher-level community and build on its long-standing relationship with Sunbelt Holdings. Pat Adler, vice president of land at T.W. Lewis says, "We bought out at Vistancia because we know what their standards are, and they're in line with ours," says Adler. "We've had success with them at Power Ranch and McDowell Mountain Ranch. We really enjoy working with them."
With that in mind McGlone, took advantage of adding value and style to this community by creating new ideas for the garage layout, which appears in the Triana floor plan.
Besides offering the traditional three-car front approach garage, a split garage option and several rear garage options and have been offered for Vistancia. "We wanted to capture the spirit of Vistancia and still give the T.W. Lewis trademark flow to the floor plan, yet also take care of the design review considerations of four-sided architecture," says McGlone.
"With Triana, we set the three-car garage back from the living area so it's deemphasized. On a specific elevation, [we] added a portico element to allow a courtyard entry experience for the buyer, which is different from the other two elevations," says McGlone.
By taking the Triana plan and modifying its elevation, T.W. Lewis created a different feel and massing. "We still created some envelope projections on the side of the house, so you get a lot of play with the architecture from the side and the rear," states McGlone.
McGlone says they tried to take a look at the traditional buyer liking the three-car front garage and also tried to give a nice memory point as buyers walk through the house — still giving it a dynamic floor plan. "Overall, we knew this was a high-profile project, so we wanted diversity," says McGlone.
ObstaclesDesigning around the three-car garage front for the Triana plan was a challenge. The solution? Change the design plan regarding where to place the massing of the house — the living areas and the master bedroom. The resolution for T.W. Lewis became creating a good split from the master bedroom to the secondary bedroom by placing them on opposite ends of the floor plan. Through a lot of different iterations, McClone says, "I basically exploded the house into different room parts. "I tried to put those parts together to achieve a good read from the back of the house, the courtyard entry experience, and the split from the master bedroom to the secondary bedroom."
Since basements are a rare option for Phoenix home buyers, T.W. Lewis wanted to create a unique layout. "We tried to mimic the design to the parameters set on the first floor."
McGlone says, "One of the things I wanted to do was run the basement straight across downstairs." To make this happen, McGlone inset the game room area and created groupings of windows. "Most basements out here have five foot window intervals," says McGlone. "To get rid of that sober, institutionalized feel, we molded 15 feet of glass together and created a light well."
Draining the light well challenged McGlone. "We initially looked at trying to do two different pump systems to adequately drain water out," says McGlone. But the real problem with the drainage lay within the roof of the house. "The roofs were coming into the well, so we designed another roof element that came over the drainage area."
OutcomeTriana has three exterior elevations options — Spanish colonial, ranch territorial and Tuscan. "We wrapped the entire house with exposed rafter tails to create the Spanish colonial look," states McGlone. "We also utilized stone massing elements for the Tuscan, to capture that old world feel."
Triana offers surprises and options inside as well. An intimate 12 × 15 courtyard space with seating starts the entry experience. Upon entering the home, guests walk through a 16-foot circular rotunda tower with the dining and living room to either side of the entrance. To the right, the dining room opens with a curved wall. "Buyers not only look at the floors, but look up to see how they can add visual interest," explains McGlone.
In the family room, an optional fireplace can be added on several different walls. One option — a two-way fireplace on the wall between the living room and the family room — is a first-time option for Vistanica. "We had never done a two-way fireplace, so we tried to set up this relationship of adjacent walls between the living and family," says McGlone.
A design trend found in most models today is large kitchens attached to the family room. T.W. Lewis, of course, follows that trend, but adds its own spin with the island configuration. "We really challenged ourselves to come up with a unique island design because we really see buyers enjoying the large cookout space," says McGlone. To make that work, McGlone created a unique-shaped island made to help break up the space. Also for entertaining purposes, a butler's pantry sits between the kitchen and dining for easy access.
The master bedroom first leads into the master bath with his and hers walk-in closets. "Setting up the double master walk-in closets was important to us," says McGlone. "A lot of buyers really like to have split closets."
A snail shower is an option that 70% of the buyers of the Triana plan opted for instead of the basic shower in the master bath. Not only does it allow for more personal space in the shower, but it also gives customers the option to design their bathroom with glass blocks set within the snail shower as well as around the tub. "It adds privacy and a little bit of style to the bath," states McGlone.
Depending on the option of the basement will determine the amount of secondary bedrooms throughout the home — two on the main floor if the basement isn't included. If a buyer opts for the basement, the second bedroom is eliminated, but the buyer gains two more bedrooms in the basement.
When coming down the basement steps, guests enter into the game room with an optional dry bar and an optional built-in media wall. Two bedrooms also appear downstairs on either side of the game room. So what really makes Triana the best-selling plan? The basement option. "It's interesting to note that about half our basement sales [throughout T.W. Lewis] have been Triana [at Terracina]," states McGlone.
Of the 16 Triana plans sold to date, eight of the models include a basement. The model with the basement is currently priced at $646,800, and without the basement is priced at $529,900 — a break down of $116,900 for an extra 1,300 sq. ft. of space.
Overall, T.W. Lewis strived to create a diverse product for Vistancia. "We were trying to obtain a diverse and sophisticated community within Vistancia with this product line," explains McGlone. "I think we accomplished that with the varying elevational styles, echoing authenticity, and the diversity in garage placement as well as the courtyard design."
|











