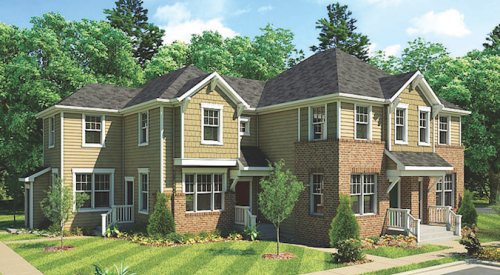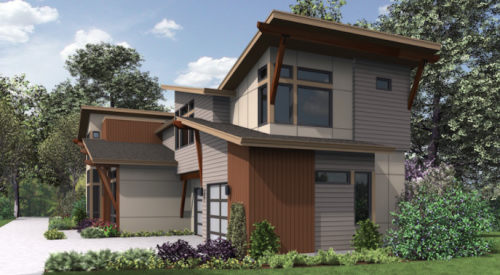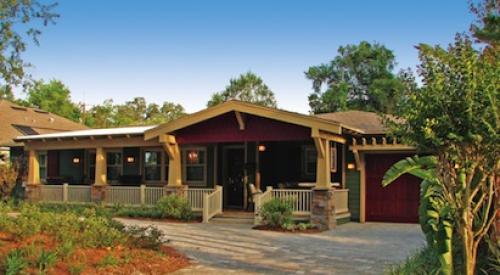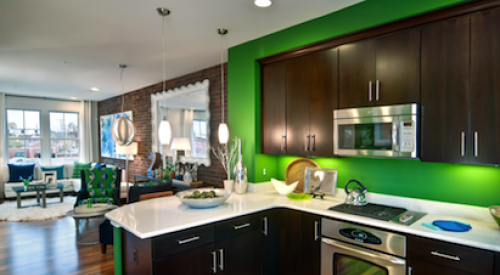|
Careful attention to roof lines can help. Draw attention to another portion of the house, such as the entry, while downplaying the garage. Although a gable roof at the garage with detailed vents or windows above can work, it's usually best to simplify this area as much as possible. View/Buy this plan.
|
|
Thanks in part to traditional neighborhood design, detached garages are finding renewed acceptance in many markets. Whether placed at the rear of the lot and opening to an alley or simply set back, with front-facing doors, from the front of the house, the detached garage becomes secondary to the home. The covered walkway connecting the garage and house extends the porch and outdoor entertainment area. In severe climates, the walkway might be enclosed, creating a sun room. View/Buy this plan.
|
|
Wider lots offer the opportunity for an attached garage, with doors facing toward the side, at the edge of the house. This not only eliminates garage doors facing the street but also makes the home appear much larger and more impressive. With the driveway at the side of the house, parked cars do not block the view of the front entry door. View/Buy this plan.
|
|
If the lot width will not allow for a side entry drive, garages with front-facing doors still can be placed on opposite sides of the house. View/Buy this plan.
|
|
Many buyers now request enough space for three automobiles. Typically, three-car garages have been pushed forward with garage doors opening to an interior motor court that often hides the front entry door. As an alternative, the garage can be separated into two-car and one-car areas, creating an attractive, functional side motor court. View/Buy this plan.
|
While developers keep carving out smaller and smaller lots, builders face a challenge: how to create impressive homes with the outstanding curb appeal that the marketplace demands. When a 20-foot-wide garage with front-facing doors dominates a 38-foot-wide home, it often seems as though garages are being built with small homes attached.
Concern continues to grow among buyers regarding front-facing garages. The term cookie-cutter houses, once used only by builders and architects, has become a common description buyers use to express their disillusionment with many current housing developments. The placement and design of garages probably have more to do with this negative response than any other detail.
Many builders understand this. They build model homes with French doors in place of garage doors and place elaborate landscaping where the concrete driveway will be. While often used to hide architectural mistakes, creative landscaping doesn't fool today's buyers.
Is there a solution? Unless the development allows for garages placed along a dedicated alley, a narrow lot limits the options.
However, several design details can soften the impact of garages. For example:
- Two single doors usually work better than one large door.
- Several manufacturers offer new doors reminiscent of intricately de-tailed carriage house doors.
Regardless of the garage location or number of cars that can be accommodated, homeowners appreciate generous storage. A small alcove with a window easily transforms into a hobby area with a workbench. Simple shelving can help keep the garage organized and maintain enough space for the automobiles. For homeowners with younger children, bicycle and toy storage becomes essential.
Driveways and approaches are also critical elements. Narrow drives repeatedly force the homeowner to move one car so another can enter or leave. If a front-facing garage is at a 20-foot building line, there might not be enough room to leave a car in the driveway without extending into the pedestrian walk or street.
Carefully designed garages with finely detailed doors are of little value if cars parked in front obscure them.
Driveway placement and size, along with adequate storage, must be considered so automobiles don't dominate.












