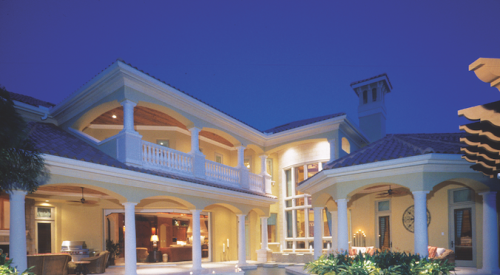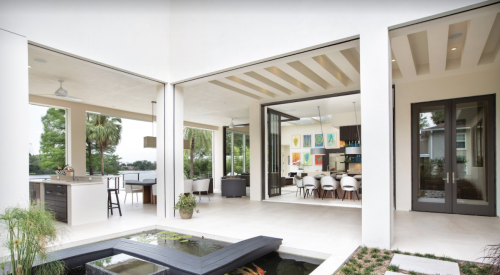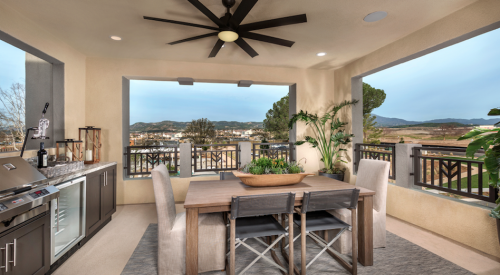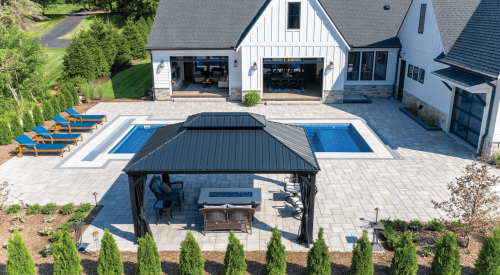Backyard cookouts play a large role in the homeownership dream for most Americans. As summer approaches, we anticipate spending weekends relaxing by the pool as hamburgers sizzle on the outdoor grill.
|
Plan LWG-2310, created with outdoor kitchen and dining spaces integral to the design, offers functional and exciting entertainment areas.
|
While sales of portable gas grills and outdoor furniture continue to escalate, a growing number of home buyers now request much more sophisticated outdoor entertainment and cooking areas. Many of these "summer kitchens" cost more than the average indoor kitchen. The rapidly expanding selection of outdoor cooking appliances features complete systems with gas cooking units, sinks, refrigerators and even outdoor fireplaces.
Many home builders recognize the appeal of these entertainment areas and now include them in model homes or at least offer them as options. Just as the kitchen is the acknowledged focal point of a home, the summer kitchen becomes the focus of any outdoor entertainment area. Although home buyers obviously must consider their overall budget, they seem more than willing to spend additional dollars on some sort of outdoor cooking arrangement.
|
Plan LWG-2975 combines a kitchen and dining area with the pool house to create an impressive backyard amenity.
|
The addition of a basic gas grill surrounded by stone or stucco transforms a standard covered patio into an economical yet functional and impressive entertainment center. When properly designed and used, porch square footage provides an area that also accommodates a table and chairs. An outdoor fireplace, although rather costly to construct, creates an exciting, memorable space. Many homeowners use their outdoor fireplace more than the one in the family room. A roaring fire can turn a chilly evening into an enjoyable night of outdoor dinner and conversation.
If a swimming pool becomes part of the landscape plan, combining a kitchen and dining area with the traditional pool house can result in an impressive and functional backyard amenity. These detached structures should mimic the home's theme and architecture. If designed and placed on the site properly, the structure becomes an important extension of the house.
|
On higher-density lots, a separate pool house/outdoor kitchen, as shown in Plan LWG-2975, can help create an enclosed private courtyard.
|
|
This summer kitchen combines the basic essentials of a pool house (half-bath and storage) with a cooking and dining area.
|
In many climates, homeowners use these areas for months before and after the normal swimming season.
For years we have encouraged residential design that blends interior and exterior spaces. We've all heard the phrase "bring the outside in." A properly designed outdoor kitchen and dining area can take this idea to another level. For many homeowners, summer kitchens provide an almost year-round place to cook and dine with the immediate family on a regular basis. If the design functions as it should, homeowners often find that it's easier to grill a steak outside than in the main kitchen. After all, who wants to remain indoors while everyone else is outside by the pool?
While simply adding a cooking area at the edge of the porch in an existing plan might work, designs that make outdoor entertainment areas integral to the plan can provide a much more functional and attractive option. Look for plans with ample space not only for the cooking area but also for dining. If the budget allows, a design that features a detached structure can develop into a dramatic overall home and landscape concept. On higher-density lots, these separate structures can become the key to creating private and functional courtyards.











