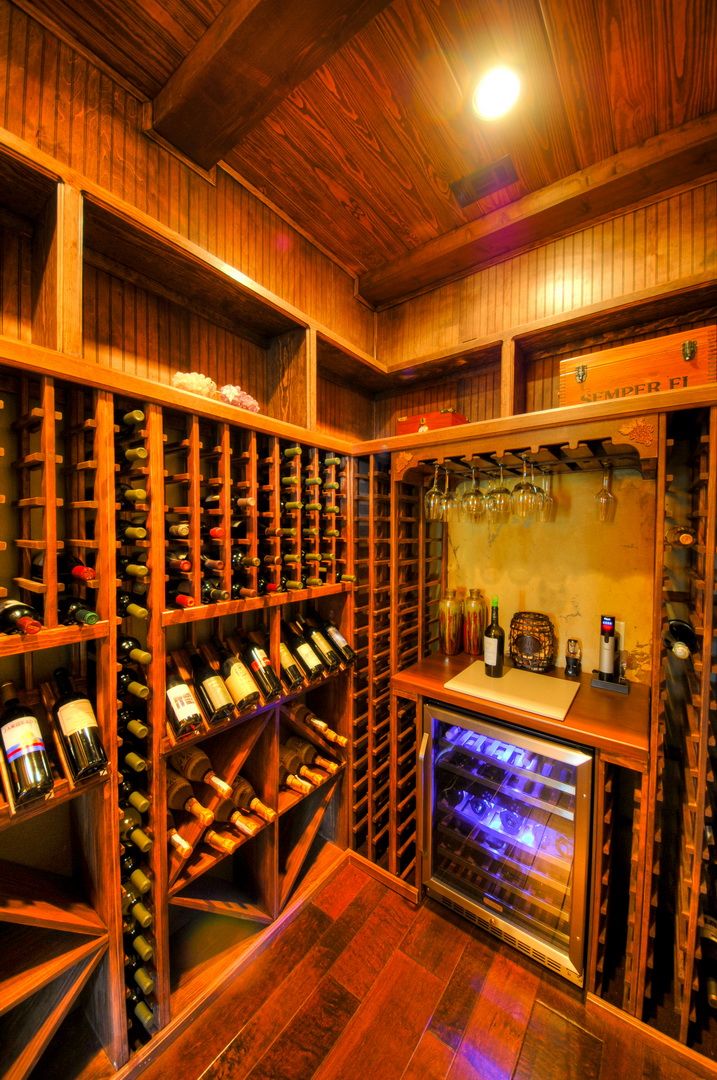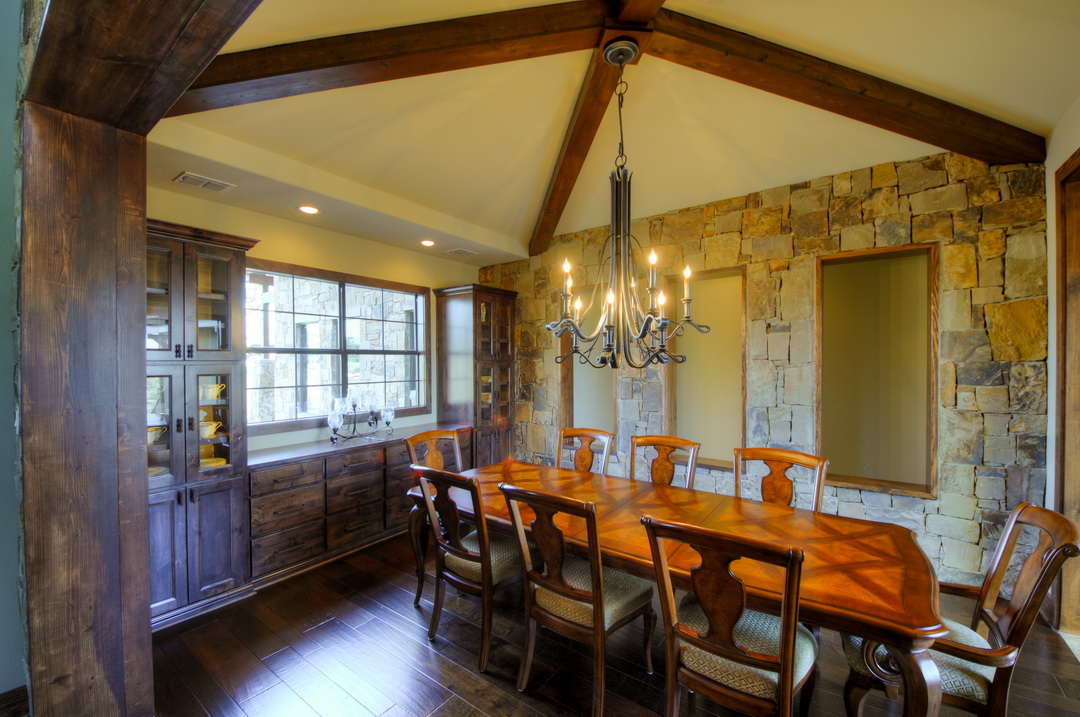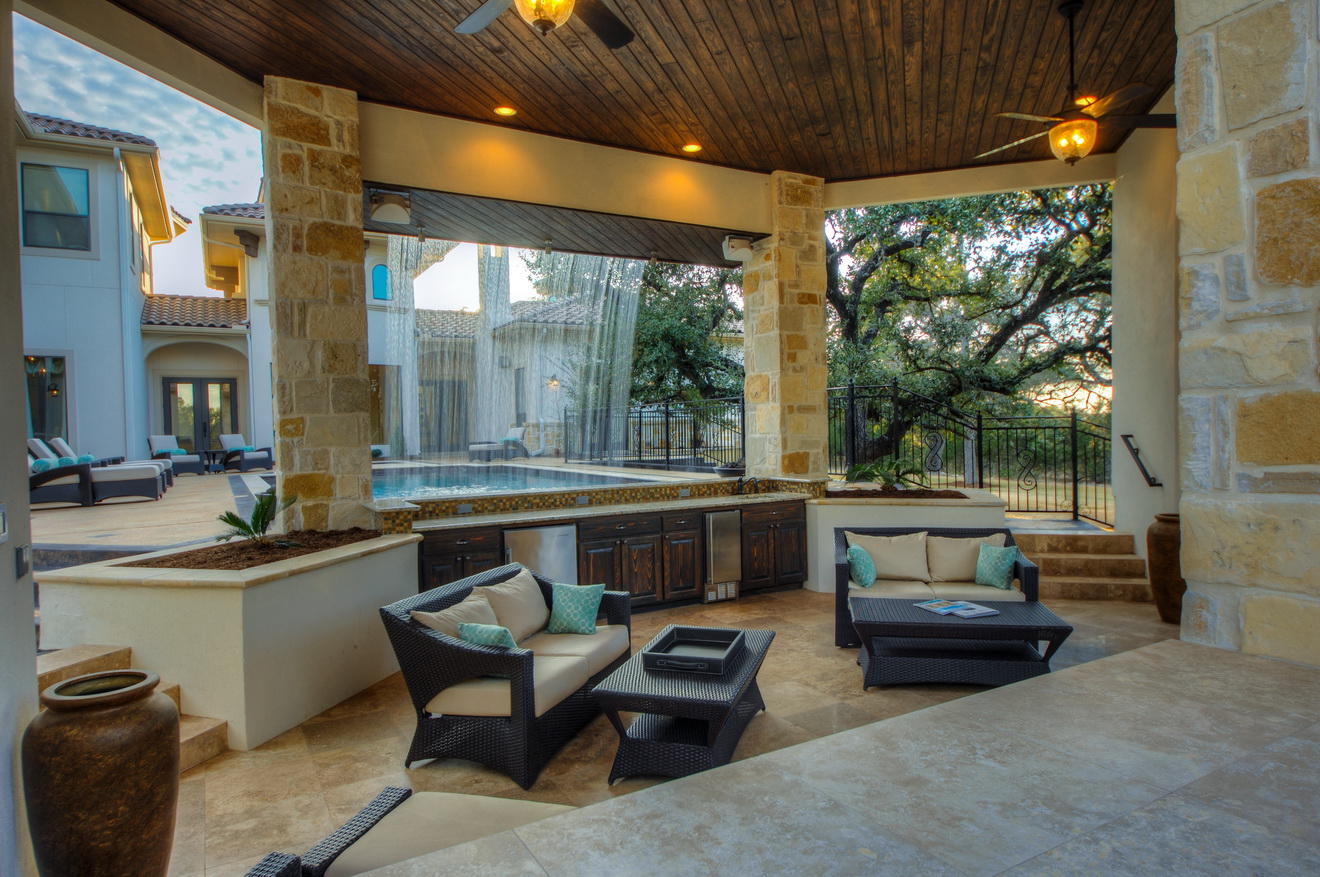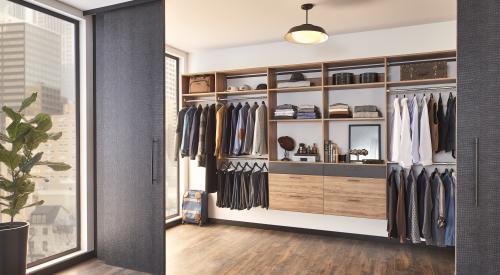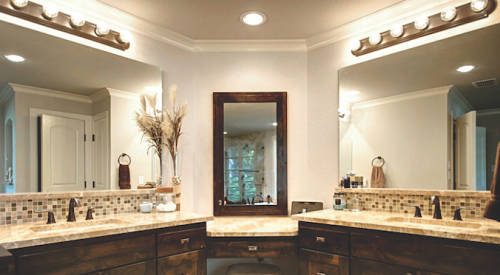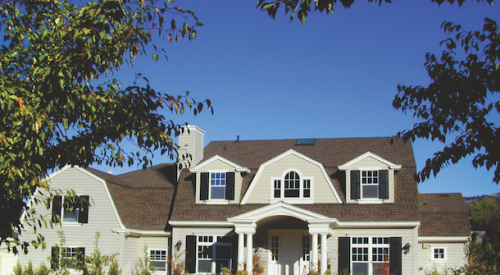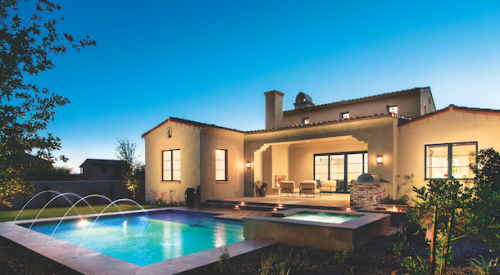Martin Spicuzza, ASID
Studio Spicuzza, Chicago
This Chicago brownstone isn’t particularly small, but there is always the need to maximize convenient storage. One of the client’s objectives was to utilize as much space as possible to store items that usually are kept in a kitchen pantry.
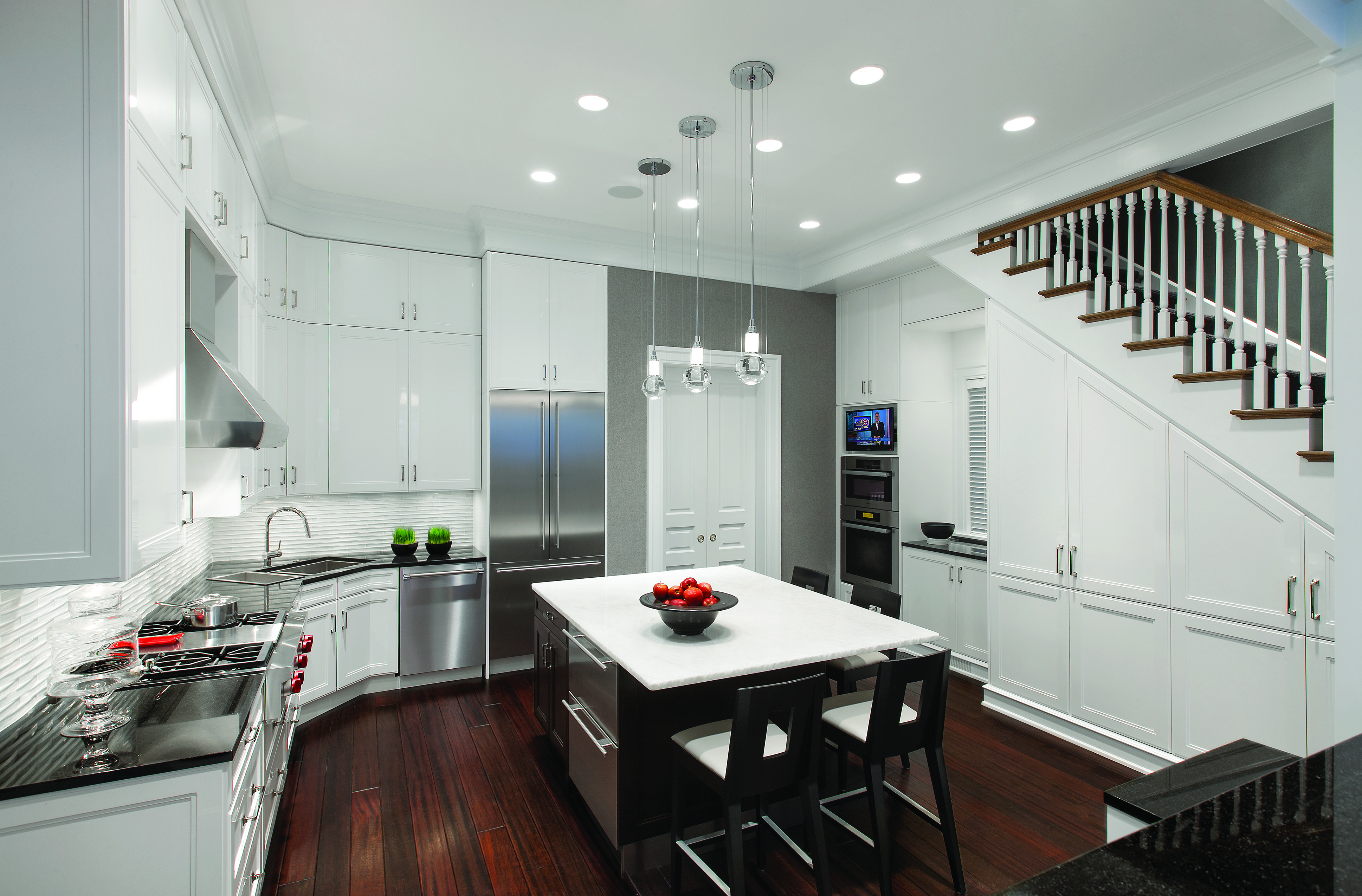
The client had an extensive appliance list, which needed to be planned for in the space, along with ample kitchen cabinets, a kitchen island, and a desk with flanking side display cabinets.
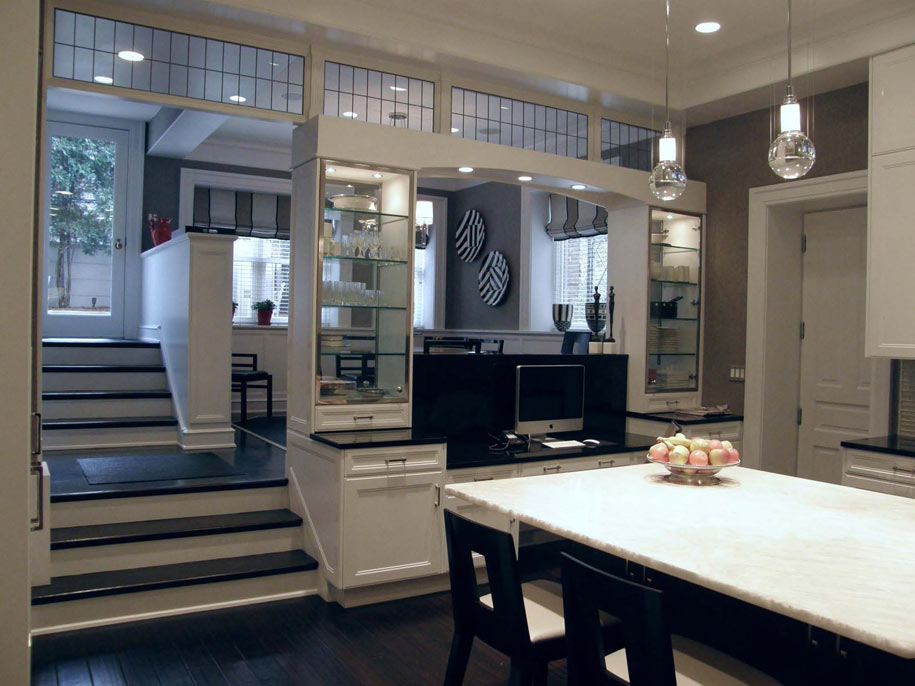
The wall between the display cabinets was opened up to the dining area and the back patio. Opening the wall sacrificed space for upper cabinets, so more storage was created by building a pantry under the stairs that lead to the second floor.
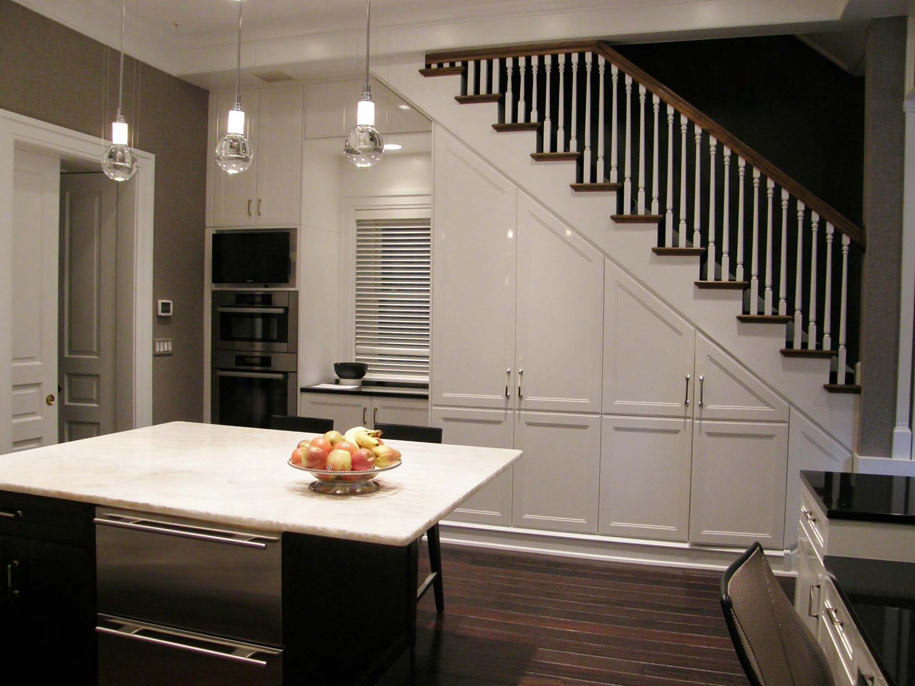

Kevin Cozen
Classical Progression, Santa Monica, Calif.
Creating ample storage and strictly deploying a limited array of high-quality surface materials creates a minimalist modern refuge that’s perfect for a client’s lock-and-leave lifestyle or ready for entertaining at a moment’s notice.
 Photos: Laura Hull
Photos: Laura Hull
The bold, masculine tone for the open plan is set with the gray ash wood appearing as cabinetry in the kitchen and a floating credenza suitable for displaying cocktail ingredients in the dining room. And engineered quartz does double duty as countertops and a custom dining table in those spaces.
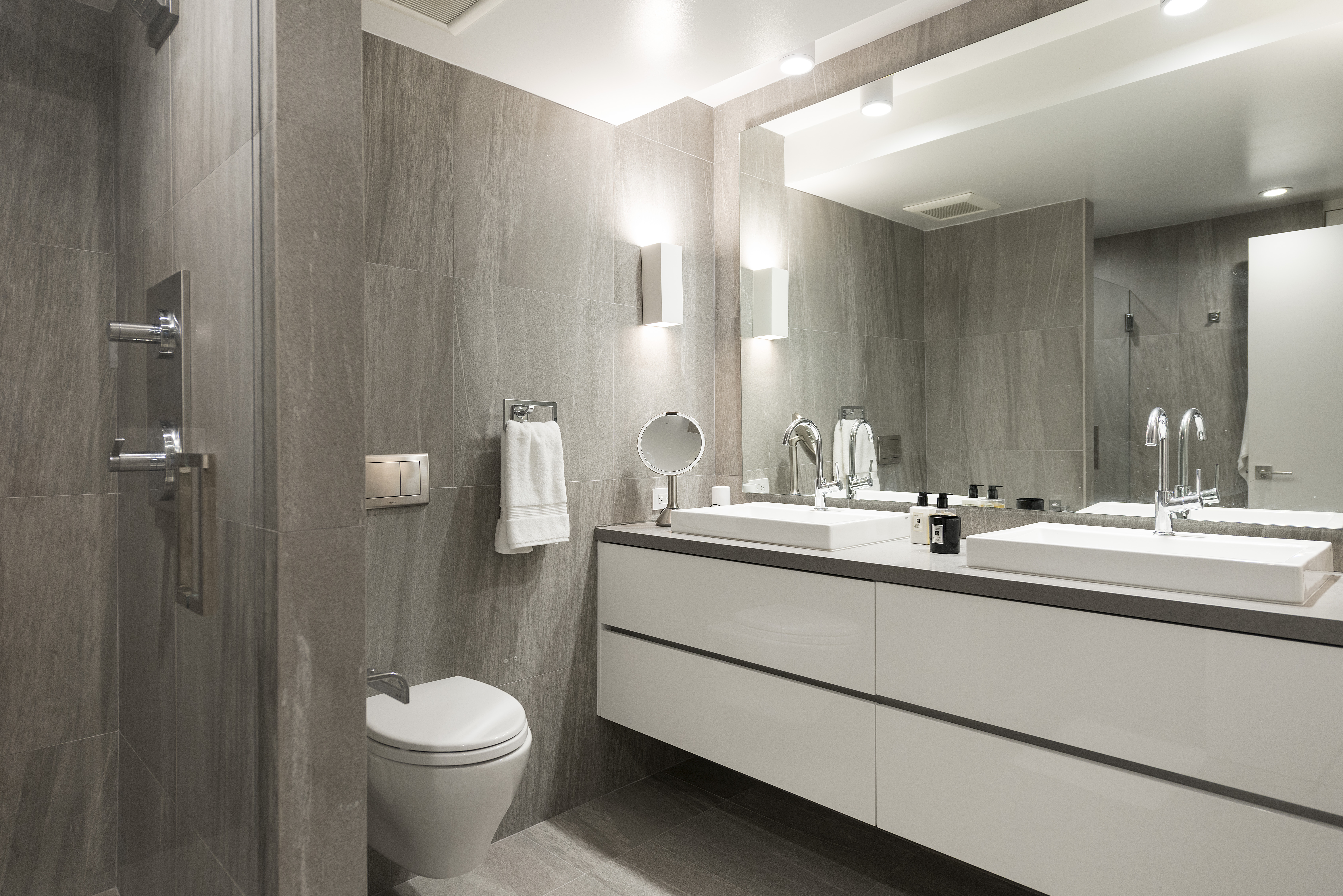
High-gloss laminated vanities and Italian-made gray porcelain tiles that begin at the floor and continue up to the ceiling combine to create a tranquil total experience in the baths. Naturally, cabinet hardware is kept to a minimum, with a few rectangular stainless steel pulls where necessary to complete the uncluttered theme.
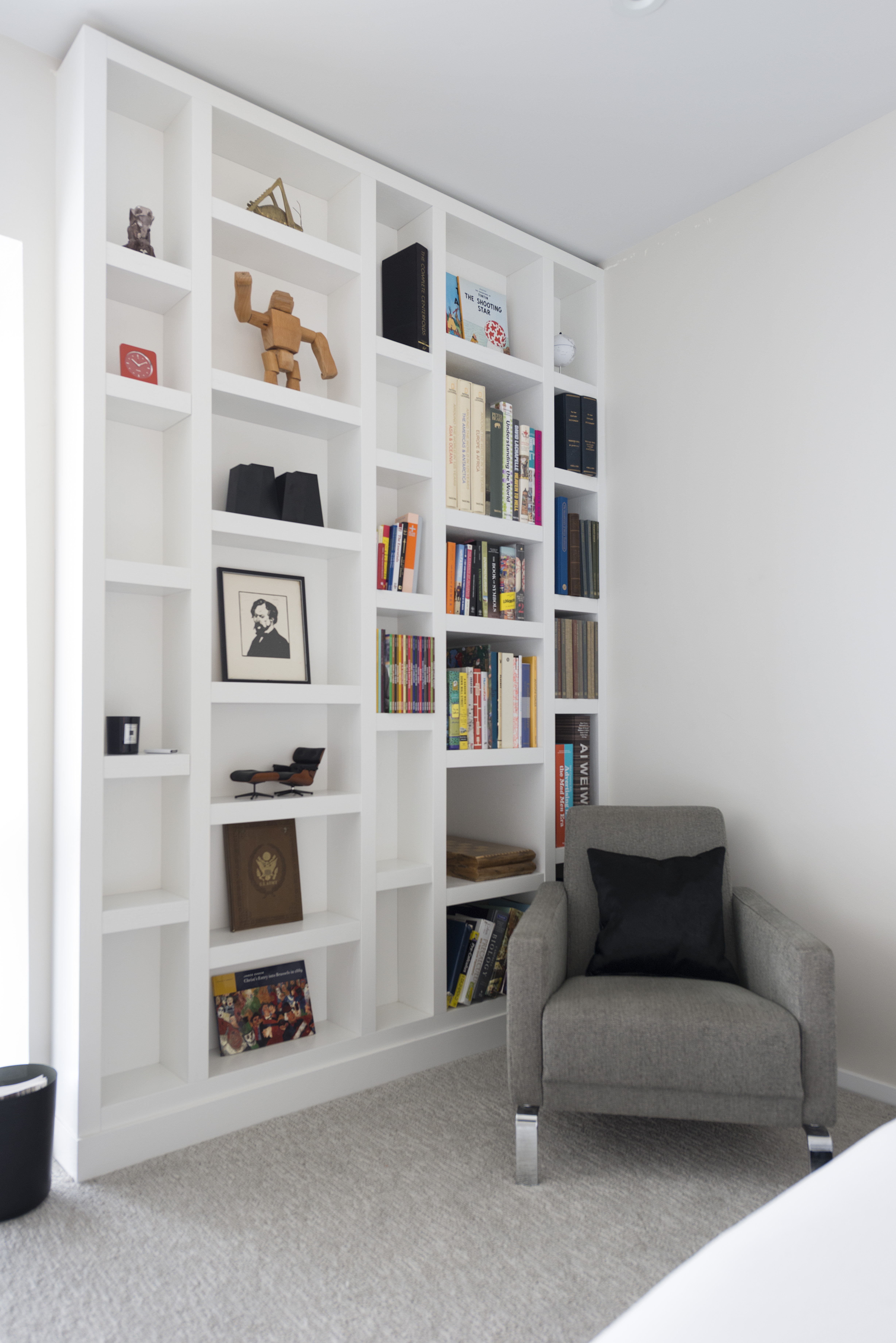
The master and guest bedrooms are designed to sustain a clean, organized presence with white custom shelving replacing awkward nooks, and custom-designed, touch-controlled, white wardrobes in the walk-in closets.
Adam Sanchez
Diamante Custom Homes, San Antonio
Designing a space to store all of your things is a simple task. Having storage spots in various rooms can assist with hiding unwanted clutter.

Placing storage areas in plain sight, with the right design, will make it easy on the eyes and create a comfortable flow throughout your home.
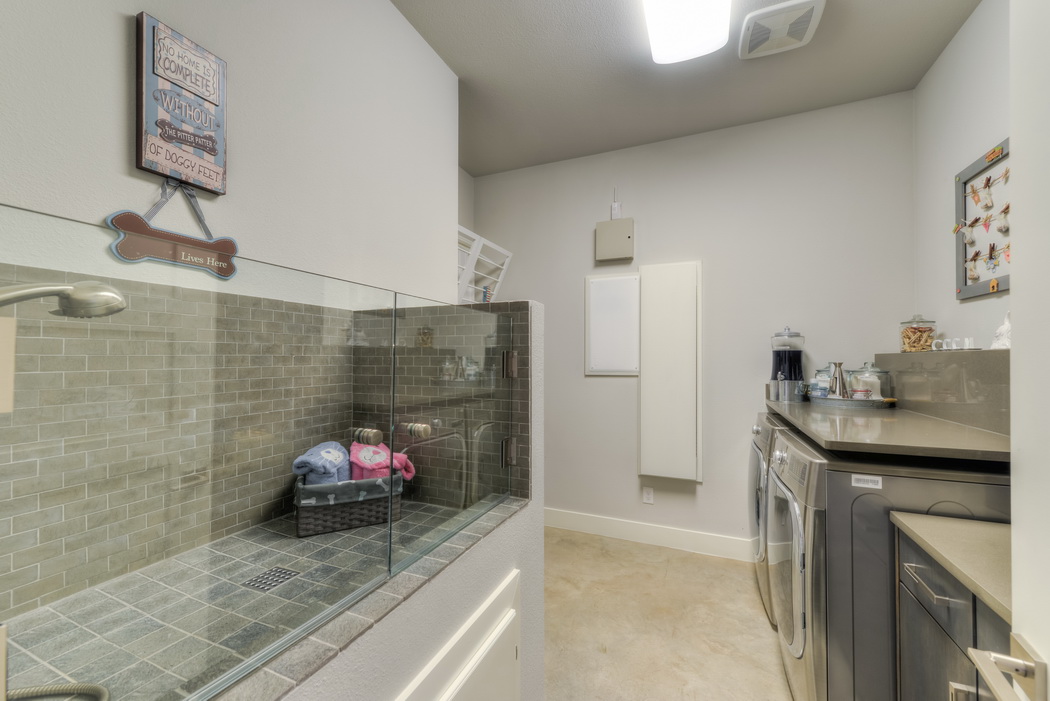
In some cases, storage space can be designed for multiple uses. For example, we designed a laundry room with several functions by creating cabinets for storage and adding a pet spa on top.
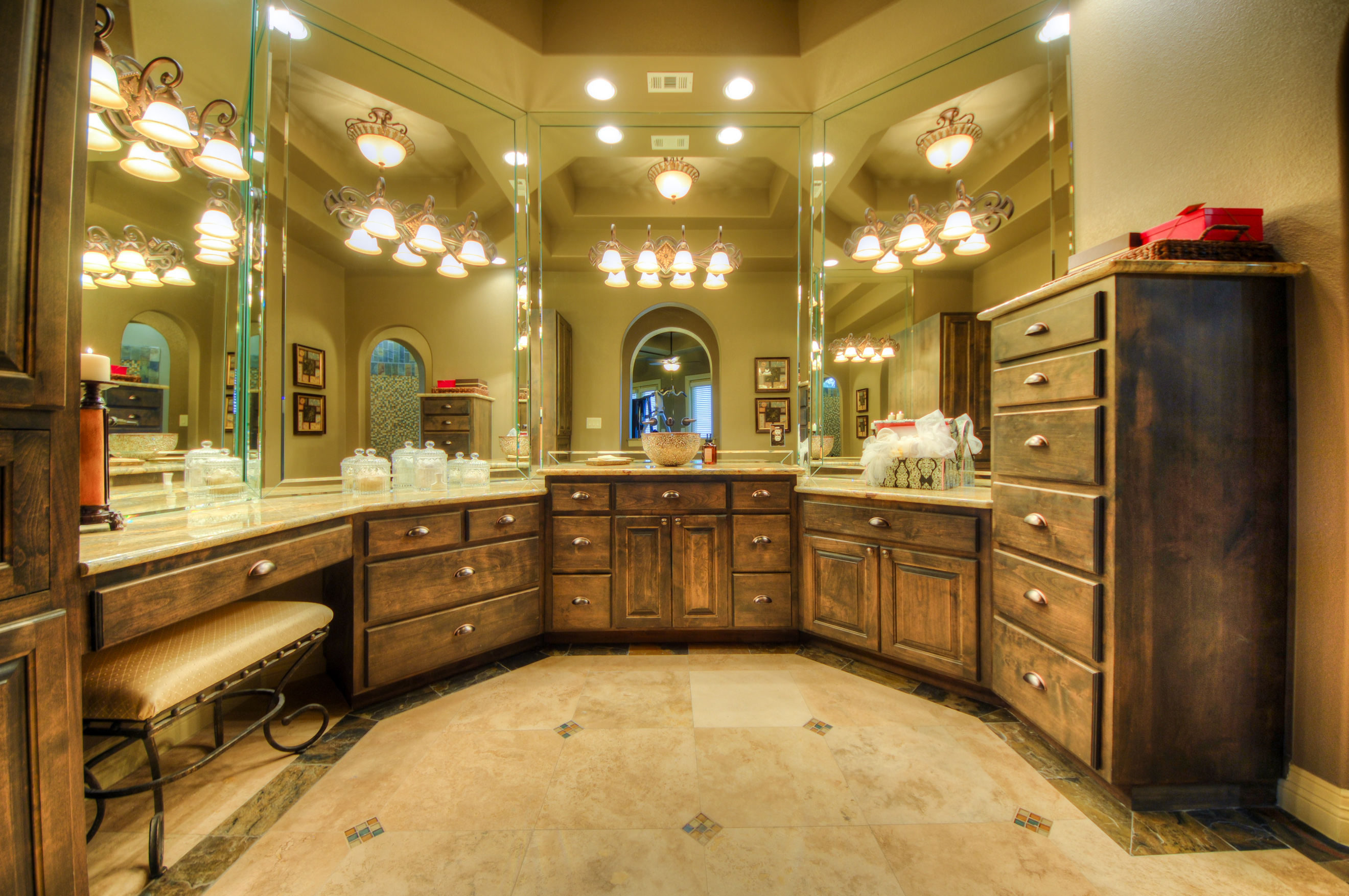
Whatever your needs, there’s always a design that will suit your storage requirements while satisfying your specific style.
