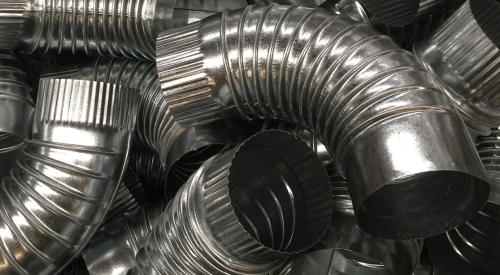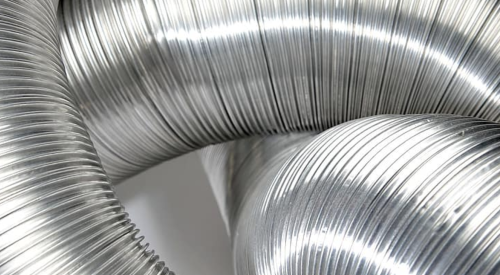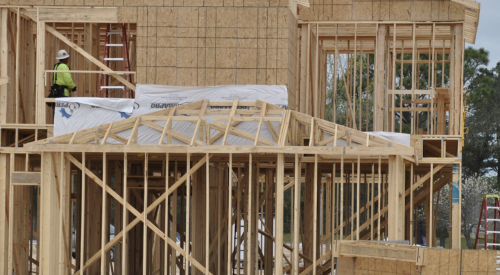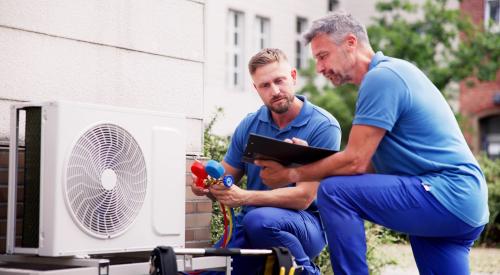In this article, we will look at how to design HVAC and building envelope systems for their optimum use. We'll also evaluate HVAC and building envelope systems to make sure they are performing properly.
Building Envelope Performance Testing
There are several ways to test the performance of the building envelope. One method, the blower door test, tells the builder how leaky the home is. Leakage affects energy usage, air quality and occupant comfort. The test can be used to find leaks the builder can correct.
A second test that can be used is infrared thermography. This method looks for temperature differences which can show insulation voids and gaps that are hidden from the naked eye.
Room-by-room pressure measurements are also an effective way to test performance. Measurements taken in each room reveal pressurization problem areas between rooms. In addition, exhaust fan testing should be performed on all combustion appliances to make sure there are no potential draft problems.
Avoiding Problems with HVAC Systems
There are several steps builders can take to avoid problems with HVAC systems.
The first step to avoid problems with HVAC systems is to have a full understanding of how HVAC systems work and how to evaluate them.
Builders need to understand the impact of air flow, moisture flow and heat flow on the HVAC systems. Builders should also know that the location of ductwork in the system affects how well the system performs and how efficient it is in providing air to the home. For best results, an HVAC system should be planned as early as possible.
Builders should also understand air distribution and balancing to ensure maximum customer satisfaction.
There are several factors that go into "right-sizing" an HVAC system, beginning with design temperatures, which should take into account the location of the house and the expected temperature range the system will have to deal with. Other factors include the geographic location of the house and local weather conditions, from humidity to dew point and the effect of wind on the structure.
Once these are known, you must determine thermal properties — R-values — for roofs/ceilings, floors, windows/doors, walls and other components of the building envelope.
Solar heat gains, such as the summer sun that heats the house as it comes through the windows, are easily measured and should be accounted for. So should "Sensible" and "Latent" loads. Sensible loads, which account for temperature changes only, and latent loads which gauge moisture in the air.
Internal heat gains and duct leakage must also be taken into account. All of the equipment in the house including oven, computer and lighting, contribute to heat gain, which can negatively affect cooling. Duct leakage affects both heating and cooling.
Considering all the factors that affect heating and cooling, planning is critical in designing heating equipment. Most homes today are built with some kind of forced-air heating system — a pump, a combustion furnace or a combination system. Fuel type is another factor because systems can use electricity, natural gas, propane or other fuels. Ultimately, you want to ensure the system meets the minimum Department of Energy heating system efficiencies as marked on the heating unit. On a combustion furnace, look for the Annualized Fuel Utilization Efficiency or AFUE rating; on a heat pump, look for the HSPF, or Heating Seasonal Performance Factor.
Similarly, cooling equipment considerations vary in many ways, even with the region of the country, which can determine whether central air conditioning, reversible heat pumps or evaporative coolers are used. Cooling units, too, have minimum Department of Energy standards. The number to look for here is the Seasonal Energy Efficiency Ratio, or SEER, which is listed on the unit.
Equipment Sizing and Checklist
We've already determined that sizing is critical, and outlined many factors that must be taken into account. Here's a recap and a short checklist of how to proceed:
- Size the equipment to handle heating and cooling loads for each room
- Consider temperature and humidity and the overall climate effect on each room
- Match the equipment total capacities to your calculated loads
- Understand the performance specifications for the equipment
- Deliver the required airflow in cubic feet per minute to each room
- Consider different combinations of equipment to achieve the best conditioning for all the various spaces in the house
Air Distribution and System Balancing
The next step is to design the air distribution system, beginning with the goal of minimizing static pressure losses. Static pressure losses occur when air passing through the ductwork builds up to create friction, which in turn can reduce efficiency by creating back-pressure on the equipment. So it's important to size the fan or blower to account for friction losses.
After the system is designed and installed, you'll want to check it for duct leakage. All ductwork should be sealed to ensure that air leaks are minimized; leaks can be subtle, or as obvious and simple to correct as identifying a duct that has become disconnected in the course of a job.
Perform airflow measurements to make sure the right amount of air goes to each room. This can be accomplished using a portable hood to check each register. Check airflow and static pressure performance at the unit, and verify that the temperature at the cooling coil is correct. After you have checked the system, go to each room and verify temperatures and relative humidity.











