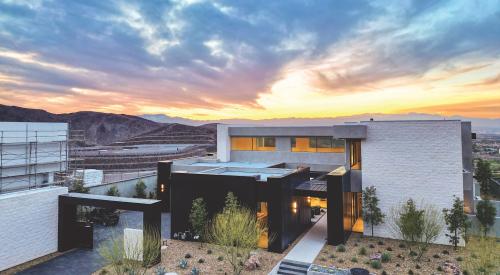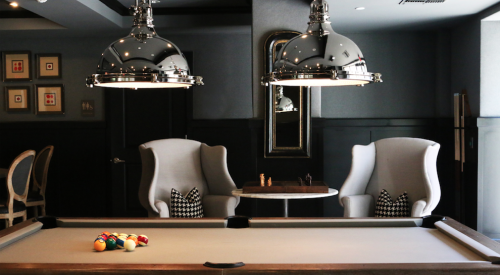|
"Kid-centric" might be the best way to describe the home of Ed Mattox, owner and president of Kipling Homes in Shorewood, Ill. Having a house that his kids would enjoy and want to return to when grown was key to every decision that went into building his Minooka, Ill., home.
"My number one objective was to fulfill my family's needs," states Mattox. "I wanted to keep my older kids coming back home, while encouraging those who are still home to stay here and invite their friends over."
Married with seven children, Ed and his wife Kathy each have three children from previous marriages, as well as one child together. The three boys and four girls range in age from 29 to 44.
"We have a lot of family functions, so I looked to have a place that would entertain all ages." To that end, his 12,000-square-foot home has something for everyone: a home theater, pond, pool, downstairs game room, and three family rooms —one on each floor — for private getaways.
Family gatheringIt is no surprise that Mattox's favorite room is the combination kitchen and family room, which he refers to as the "hearth room." This large area encompasses the kitchen, eating and family room, including a Heatilator fireplace and Zenith 60-inch plasma TV, one of seven in the home. "That's the central area, because when you're with kids or friends, you congregate in the kitchen," he says. "It turned out to be the most favored area of the house. I like the cabinetry, vaulted ceiling and fireplace."
The cabinetry has an Old World look that is painted, glazed and distressed. The contrast of the built-in cabinetry with the kitchen's two islands built out of a glazed and stained cherry wood further contributes to the Old World look. The islands are topped with granite, while a tumbled marble backsplash and glass cabinet doors give it added character and distinction.
Overlooking the kitchen and hearth room from a balcony is the kids' upstairs family room. "We live in a big house, but even if the kids aren't in the hearth room or kitchen, but in their own family room, we're all still close together," says Mattox.
Off the kitchen are two outdoor patios: a cooking patio with a stone grill on one side and a more formal patio for entertaining on the other.
Central controlsThe kitchen is not only the heart of the home, but also the heart of Mattox's Crestron home automation system and Lutron lighting system. From a touch screen panel, he can call up a menu that lets him put music into any room or out by the pool. He can also program any radio station, including satellite radio channels, and burn a CD to the system's hardware.
From this same touch panel, Mattox can control his HVAC system, including five furnaces, from home or a remote location. It integrates cable television with satellite TV and his home theater, while also controlling all the lights in the house.
"The control system integrates everything, and you can manipulate it from a single area inside or outside the home," Mattox says. "With a big house, it will take you all day to set thermostats and with as many kids as we have we always have lights on."
A whole-house lighting control system is not only practical, but energy-wise, too, while also providing a level of security. Late at night, if Mattox hears a noise outside, he can easily turn on outside spotlights without leaving his bedroom.
Tied into the automation system is a series of four security cameras, located by the lower-level bar, front door, garage and by the lake and pool.
Using a computer, Mattox can operate them even when he's out of town. Once on the Internet, he can call up the cameras from thousands of miles away to keep tabs on the kids having a party or see who just pulled into the driveway.
The pool houseAfter the hearth room, Mattox loves the 1,200-square-foot pool house, located 100 feet behind the main house. A getaway used for both entertaining or kicking back to watch the 42-inch plasma TV, the interior features knotty pine trim work, doors and ceiling, a stone fireplace, and windows that overlook the three-acre lake.
It's equipped with a full bathroom and lockers for family and friends to stash their clothing when they go for a swim. There is also a covered bar area, stocked with soft drinks for the kids and beers for the adults.
The private getawayThe master suite provides the busy parents a respite from a hectic household. Situated on the main floor, the space has a sunken seating area that is comfortable and cozy, nestled near a see-through fireplace that looks into the bathroom.
"I've always liked the Heatilator brand. They make one of the largest pre-fab fireboxes that look like real stone. When you put the finished face on it, the inside part looks like a real masonry fireplace, says Mattox.
There's a 43-inch Zenith TV in the bedroom as well as a 30-inch LCD Toshiba TV in the bathroom, mounted behind a two-way mirror system over dressing table.
"It looks like a regular mirror, but when you turn the TV on, the brightness of it shines through the mirror," says Mattox. "No one would ever know it is there until you turn it on."
The lower the lighting in the room, the brighter the TV, which makes it especially dramatic at night. "If I'm in tub, I can be watching the TV," says Mattox."
Movie nightWhen the kids want to watch a movie, they don't need to go to the local Cineplex. Instead, they can invite friends over to their home theater, a 16 x 30-foot room with theater-style seating for 12, although Mattox says the room can accommodate as many as 30.
Crushed velvet fabric and theater drapes provide plenty of atmosphere, but the focal point, of course, is the room's 10-foot-wide movie screen.
"We had a Super Bowl party, and with the game broadcast in high definition, the colors were just so vivid," Mattox remembers.
To ensure good sound, Mattox did more than install a good sound system. He also soundproofed the ceiling and walls with double the thickness of drywall and upholstered the chairs with crushed-velvet-over-leather for better sound absorption.
Mattox broke ground on his home in the winter of 2002 and moved into it in June 2004. Looking back, he would change very little. "That is so unlike me," he says. "Generally, I'm someone who is not quite satisfied, but I am really pretty happy with how everything has turned out."
|









