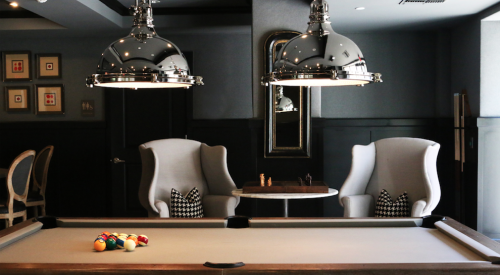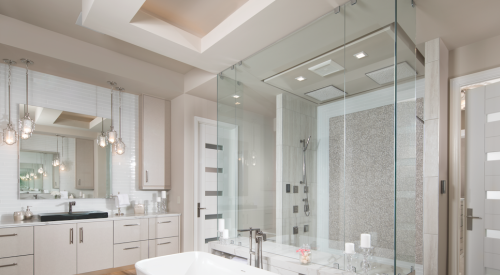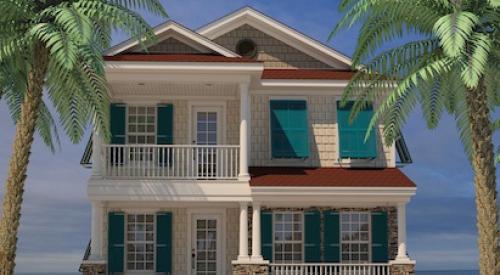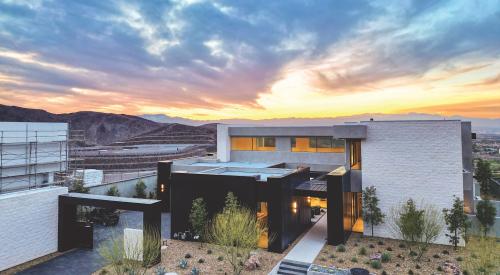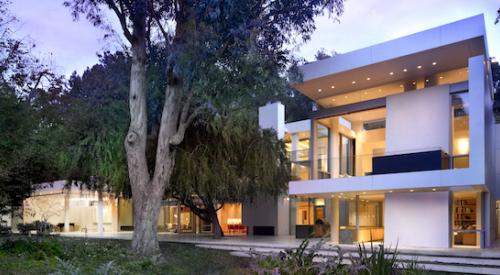|
What do the words "Florida retreat" mean to you? To builder Bobby Gross, co-owner of Tampa-based Wind Star Homes, they mean a Mediterranean home boasting beautiful indoor and outdoor living opportunities.
Situated on a waterfront lot within an exclusive, gated golf course community in Tampa, the exterior of Casa Linda commands attention and exhibits a fastidious attention to architectural nuance. There is cast-stone detailing, an intricate clay-tile roof, as well as arches, columns and corbel details. Once inside Casa Linda, which Gross named for his wife, visitors are struck by the expansive faux finishes, stone columns, numerous ceiling details, rich wood work and custom built-ins, as well as the travertine and marble flooring throughout the home.
Gross worked very closely with The Evans Group, an architectural firm based in Orlando. "They did a fantastic job for us," says Gross of all the detail work that went into the house.
Casual eleganceThe concept behind the floor plan of the Gross home was one of casual elegance, so that the couple would be equally comfortable entertaining family or friends, formally or informally. The exquisite details and sophisticated styling unfold throughout the two-story, five-bedroom home, which also includes six full bathrooms, two half-bathrooms and numerous luxury amenities.
The home is opulent by anyone's standards, featuring a two-story grand parlor and dining salon for formal entertaining. Visitors may well have the feeling they are touring an historic mansion — not the home for a couple with two young boys. In the end, it is a mix of both worlds, formal and casual.
"Our intentions were for the finished detailing to be at a very high level, demonstrating the skill sets of our company and the people we engage," explains Gross. "We also wanted a comfortable home that says to visitors, 'Come, stay and relax a while.' We didn't want to have rooms in the house that our parents used to rope off or where guests would find plastic covers on the couch. We wanted it to be livable, very family friendly and incredibly entertaining."
Family funThe heart of this home is its kitchen. Here is where the family gathers for meals or to watch TV. The gourmet kitchen features a large center island with bar seating, Sub-Zero appliances and easy access to the adjoining playroom/nursery, leisure room and butler's pantry access to the dining salon.
Adults have a couple of playrooms of their own. For boys who love their toys, Gross has dubbed one room the "Gentleman's Lounge," which is complete with a billiard table, custom built-in ale bar with a glass front Sub-Zero refrigerator, and a fully automated cinema with tiered seating and seven televisions.
"Many of our clients will ask for a media room, a home theater or a billiard room, so why not create a space that allows us to offer all three?" asks Gross. "We wanted a self-contained situation in which the owner can close the doors, shoot billiards, and sit around the bar or in the theater," which includes a 100-inch screen projection TV in the center and two 27-inch TVs flanking it.
It was important to Gross that guests could sit anywhere in this room and still have a direct sightline to the big TV. At the same time, he wanted to distinguish the billiard area from the home theater and did so by building a soffit and bar area as a visual and physical separation. "They're separate spaces, but all in one area," says Gross.
Gross's clientele have embraced the "Gentleman's Lounge" as well. "Virtually everyone who sees the space — both men and women — want it if they can afford it. 'This is the best solution I've ever seen. It tackles everything,' they say. It's a very big winner when it comes to hitting a hot button with our clientele."
Once in the lounge, visitors never need to leave. Gross didn't specify undercounter refrigeration for the main entertainment room because available units lacked the capacity he wanted. Instead, he installed a Sub-Zero 601 glass front refrigerator. "Now, we never run out of beverages," he claims.
Outside funA guest to Casa Linda couldn't want any more, yet there's more to come. A leisure room with pocket sliding glass doors allows the indoor entertainment space to flow outdoors to the lush pool environment and raised spa. The outdoor living room, called the Florida Den, is accentuated by the extensive covered lanai space with a pecky cypress ceiling. Cypress cabinetry is built in above the indoor/outdoor fireplace, which can be viewed from the den, while the other side opens to the billiard room.
There's plenty of deck space and, for fun, an outdoor sunken, swim-up tiki bar with a full array of cabinetry and refrigeration. "Overhead, we've created a closed-roof environment with a pergola that's aesthetically beautiful and functional if you're entertaining," says Gross, who remembers hosting a large fundraiser at the house and finding the secondary outside bar a nice complement to the full bar inside.
The wine cellarComplementing the bars is an extensive wine cellar that has earned a great deal of positive feedback for its unique look back to a bygone era. "In Florida, we don't have basements," explains Gross. "So we built the house up higher, so we'd have the ability to step down into our cellar. Once inside, we designed it to look like it was there before the house was."
Instead of putting down traditional flooring, Gross used distressed plaster and a stained slab of concrete along with cedar planks and old Chicago brick to make it look like it was built ages ago. "They used to build wine cellars from scrap construction materials, and we mimicked that effect," he adds. "It is a real conversation piece."
The master retreatAfter a long evening of entertaining, The Gross's can retreat to the master suite, which is accessed through a private foyer. The sumptuous room, with its ornate ceiling is a showpiece all its own. The master bedroom and bathroom have a level of finish that is unmatched, including a four-step plaster finish for the walls and hand-painted millwork.
Yet, the master suite has its practical side, too, including his/her walk-in closets with a mirrored dressing area and valet center. The bath includes a large whirlpool tub, garden shower and dual vanities, one side of which has a television sealed behind a two-way glass mirror. That way, when Gross is shaving, he can catch up on the news. Another television above the entrance to the bathroom can be viewed through a window inside the shower, which is equipped with a speaker and volume control.
Everything is automated by an AMX touch screen, whose one-button control allows Gross to adjust the HVAC system, lighting, audio and video. "It is a real haven of comfort," he says of the master suite. "Our kids love being with us there in the early evenings before they go to bed."
Simple tastesAsk Gross which room is his favorite and his answer is simple: "Honestly, wherever my kids are. When it is warm, and it almost always is, we spend a lot of time in the Florida Den and in the pool."
Gross admits that his home is a showpiece, built more for prospective clients than for his family. With 7,635 square feet of air-conditioned space and 11,280 square feet under-roof, the structure took him nearly two years to build. This house gives us an opportunity to show what we can do."
Would he do anything differently if he built it today? "I'd love to say it is the perfect home!' But as you gain knowledge and grow as a builder, there are certainly things you'd do differently. My taste has evolved, but my goal is always to present drama, as well as all the goodies that can be done in our world and in our business."
|
