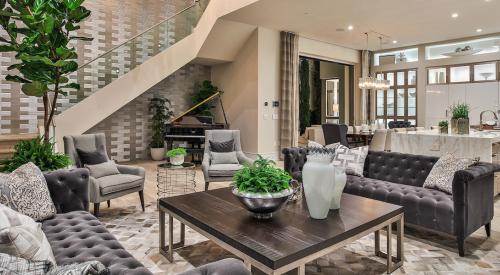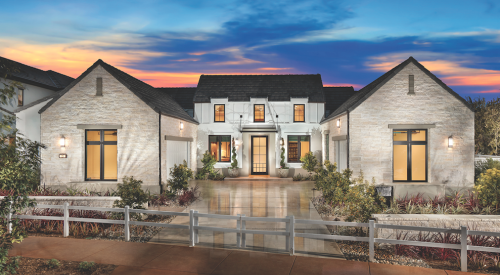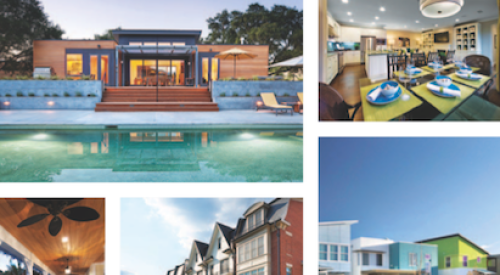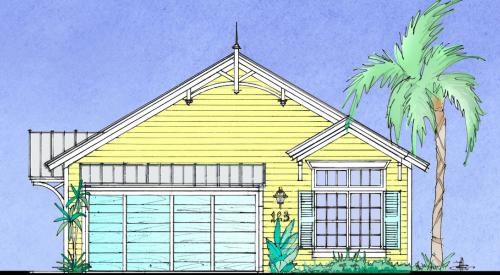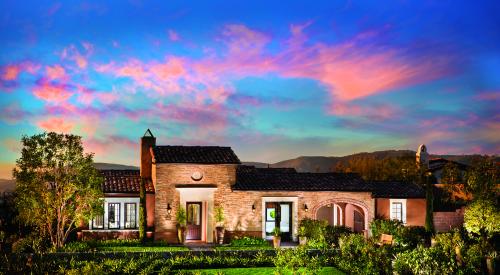
Gold
Single-Family Production, over 3,100 SF
Marlowe—Plan 1, Los Angeles
Entrant/Architect: Robert Hidey Architects
Builder: Brookfield Residential
Photographer: Eric Figge
Hard Cost, Excluding Land: $132/sf
Size: 3,147 sf
Sales price: high $2 million to low $3 million
Completion: January 2016
Marlowe was designed to resonate with young professionals in the tech industry by offering the convenience of traditional ground-floor living along with the appeal of a city loft—in this case a three-story envelope imbued with modern style.
The appeal begins at ground level where an intentional crease in the building form creates an engaging front façade, exposing more of the home to the city street it tightly abuts. Devoid of interior walls, public spaces on this level effectively flow together, bathed in natural light from broad glass sliding doors and commercial-grade windows.
On the second floor, the master suite takes full advantage of the abundant light at the front of the house. Finally, on the third floor, a large bonus room with loft-style charm opens via pocket sliding-glass doors to a large covered terrace.
Marlowe’s narrow lots required special design considerations to provide adequate daylighting and usable outdoor spaces, says architect Robert Hidey. The solutions included angled lots with a 28-degree bend; third-floor roof decks; and side-yard use easements. “To maintain privacy, bedrooms are located only on upper floors,” Hidey says. “The master bedroom has a deep balcony and other architectural screening features to provide additional layers of privacy.”
Want to see more winners of the 2016 Professional Builder Design Awards? Click here.
