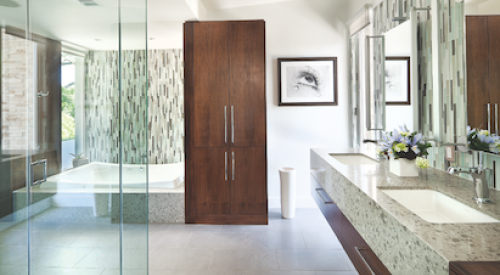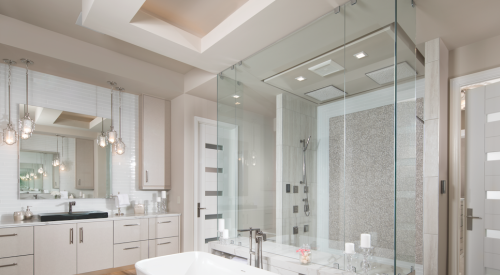|
Photo by Mayer Bowden Photography
|
|
Photo by Paul Schlismann
|
One of the smallest rooms in the home - the powder room - packs a lot of punch these days. Why? It takes fewer extravagant finishes to make an impact in a small room than it does to decorate a huge space.
Weissmann Ruvin Design Partnership in Milwaukee, Wis., designs the powder room as a "jewel box" in its custom homes, says Richard Ruvin, a partner in the firm.
"We find that our clients tend to be more adventurous with the guest powder room," says Ruvin, who is also a home builder.
He suggests that in addition to a high design showplace, a second, more utilitarian half-bath near the kitchen might be appropriate for family and close friends.
Instead of multiple bathrooms, consider combining them. A full guest bath on the main floor - as long as it's near a guest bedroom - is a judicious use of space in smaller or one-level floor plans, says Karen Butera of Karen Butera Inc., a Corona del Mar, Calif.-based interior design firm.
Manufacturers make designing a pretty powder room easy. All the big names - and a bunch of smaller manufacturers - offer highly stylized faucets and matching accessories at nearly every price point, as well as fun and beautiful fixtures.
Butera also sees a strong movement towards using decorative, framed mirrors in the bath.
Trading the typical bathroom cabinet and vanity for a retro vitreous china pedestal sink - a great choice for the guest bath, which demands little to no storage - makes for a memorable room. Also, consider over-the-counter sinks, wall-mounted bowls and free-standing pieces, made from or made to look like new or antique furniture.








