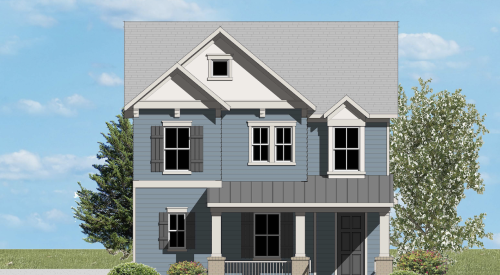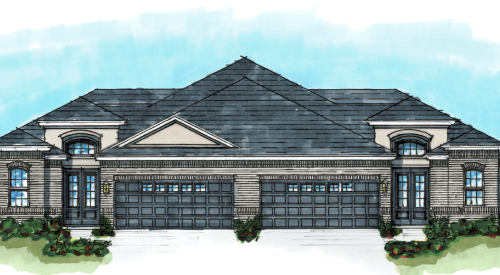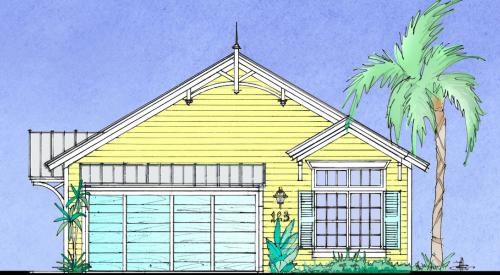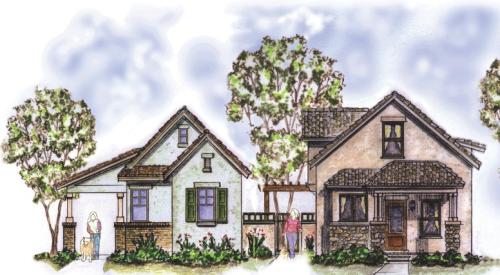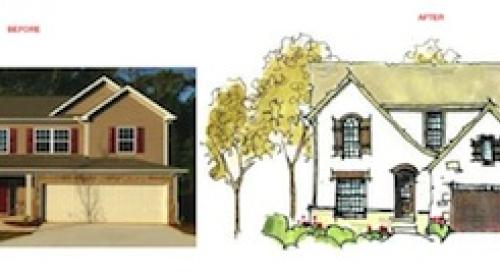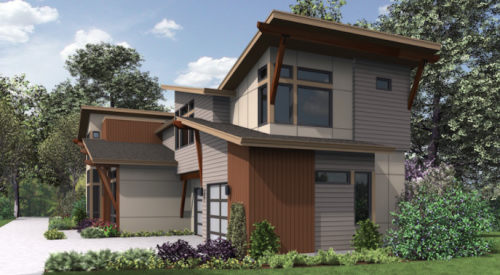| GarnettÆs design includes two external changes that are the hallmarks of traditional neighborhood developments - a garage at the rear of the lot to take advantage of the alley and a porch to add pedestrian appeal.
|
When Larry Garnett went to the drawing board earlier this year to produce a home design based on the preferences of aging baby boomers (PB, May 2000), he made an arbitrary decision that the plan should fit a standard subdivision lot. The result was a design extremely well-received by builders (and buyers) around the country. All the while, he knew it would be important to eventually address the needs of boomers with a similar home tailored to communities with narrower lots and alleys - the essential elements of traditional neighborhood developments, or TNDs.
Basing his design decisions on the preferences expressed in transcripts from Professional BuilderÆs series of focus groups with older boomers, Garnett was surprised by the number of participants who were aware of the TND concept and who readily identified it as having desirable qualities. The overall interest in TND was strong.
"What came across to me loud and clear was that, for the most part, people are pretty uncomfortable with the setup of the typical subdivision," says Garnett. "We are hearing these complaints about garages out front, and I think that the TND approach is one of the solutions."
GarnettÆs challenge then was to keep all the elements desired by aging boomers - flexible open floor plans, a downstairs master suite, plenty of room for hosting friends and relatives, among many others - and combine them with the requirements of TND. And though there were important design considerations relating to the front elevation, most of the work centered on the rear area of the home and yard where the alley mandates that the garage be located. The rear yard and home entry also required extra attention because this, after all, is where most of the coming and going occurs in a TND setup.
A Low-Maintenance Courtyard
| Aging boomers prefer traditional neighborhood developments but still want homes with open floor plans to accommodate gatherings of friends and family. The plan also includes another boomer favorite - plenty of work and utility space.
|
Out of sight to passers-by and situated on the right, rear portion of the lot, the detached two-car garage and guest house building is employed to maximum advantage by Garnett. First and foremost is the privacy it creates. It encloses the principle outdoor living area, providing a buffer between the main house and the alley. To enhance this effect, Garnett improved the fatade of the garage with an attractive set of windows knowing that it would serve as a backdrop to views from most of the home.
"The focus groups indicated that they wanted some really nice outdoor space," notes Garnett. "With this configuration you really donÆt know the garage is there. You see a courtyard and a wall with some windows on it. It gives you the feeling of a European villa."
Defined on one side by a covered patio area that extends through the center of the yard to the detached guest suite, the courtyard includes a pool and landscaping beds. This covered area also acts as a shaded walkway into the rear of the home from the garage.
| With empty nesters in mind, Garnett included two bedrooms and a bath upstairs for grandkids.
|
The one-bedroom guest suite and bathroom is intended to serve as a private apartment for an older parent, Garnett suggests. Others might reserve it for an older teenager. In any event, the guest suiteÆs bathroom can conveniently perform double duty for swimmers and sunbathers, Garnett points out.
To the left rear of the lot are two additional outdoor parking spaces and room for perhaps a vegetable garden. With very little lawn area to speak of, the yard is also intended to be very low maintenance.
Back to Front
Most living areas of the home are within view as you enter from the yard: an all purpose office and resource center, a kitchen, a dining room, a family room and a stairway up to two guest bedrooms. Intentionally out of sight are the master suite, a study and a utility area off the kitchen that is large enough for laundry, sewing and an additional freezer or refrigerator.
''We constantly get requests for larger and larger utility areas," notes Garnett. "We usually include a lot of countertop space, a sink and plenty of upper cabinets that can be customized for any purpose."
| GarnettÆs plan for the aging boomer aims to enhance family gatherings. To that end, a masonry fireplace anchors the great room.
|
Also important to boomers is office space. The resource center, located just off the kitchen is the less formal of two offices in the home. It is lined with built-in shelves and filing drawers, and has plenty of light, thanks to a plan that calls for pocket French doors and about 8 ft. of window area overlooking the pool and patio. To Garnett, the room has a lot of positives primarily because of its proximity to the kitchen and living areas. Someone working there would not feel cut off from other activities going on in the home.
"The resource center gets most of the positive comments," says Garnett, who has used the concept in most of the homes he has recently designed. "People are really excited to have an area that is dedicated to this part of their lives."
The central area of the home is wide open, with lots of room for family and friends to gather in the kitchen, dining and living room spaces. With 9-ft. ceilings throughout most of the home, a vaulted ceiling in the family room helps define its space. On one wall is a built-in entertainment center and on another wall is a tall stone fireplace. The stairway, which emerges at the center of the home, leads to two bedrooms, a shared bath and a loft area.
This upstairs area was designed with grandkids in mind and would require some modifications to the bathroom arrangement if used for a young family. The loft can be used as a computer nook or simply a sitting area. Importantly, a 42-in. half wall borders the loft, creating more privacy from the family room below. Downstairs, towards the front of the home, is a study (a second home office), a powder room and a small hallway that creates a buffer to the master suite beyond.
The master has a small sitting area with windows overlooking the yard. Just about everything else, including his and her closets, is in the master bath. Garnett thinks boomers appreciate the convenience of being able to enter the master bath and leave completely ready for the day instead of going back and forth to a dresser in the bedroom. Two pedestal sinks, a small 5-ft. tub and an oversized shower with a seat are also things that boomers say they want in their master bath.
In general, the rooms in the plan are the same as (or similar to) rooms included in GarnettÆs previous plan for a boomer home designed to fit a subdivision lot. The interior of the home is thus impacted very little by the TND lot configuration, but what does change are the exterior elements.
The TND Elevation
Garnett blends horizontal siding and masonry on the exterior of the home to add to its TND appeal. For homeowners that prefer an all-masonry front, the option is up to them, he says. Not optional is the inclusion of a porch. Traditional neighborhoods are pedestrian in nature and porches help make the concept work. But, notes Garnett, there are many potential pitfalls when designing a porch.
Like all elements on the front elevation - windows, doors, shutters, rooflines, etc. - porches have the potential to look and feel awkward if they are not in exact proportion to the rest of the home. Garnett, for example, takes pains to make sure that shutters appear as if they could actually be closed and fit over the adjacent window. Important elements on the porch are the number, spacing and size of the supporting columns; the inclusion of a fascia-like beam between the columns and the roof; and a proper height - above the eye level of pedestrians. This height, he notes, lends a "sense of comfort and privacy" to people sitting there - a practical solution to a practical problem. Indeed, most TND elements can be traced back to practical design goals like the need for shade.
"To me, one of the interesting things about traditional architecture is that when you go back and analyze a lot of what was done, it was all from a practical inception," says Garnett. "Most of what we see from the past is there not because it looked good, but because it functioned well and it was comfortable. For that reason, it appeals to us."
Details about this Larry Garnett design can be found at www.larrygarnett.com. E-mail to larrygarnett@homestyles.com.
Also see:
Refined and Real (from Professional Builder May 2000)
