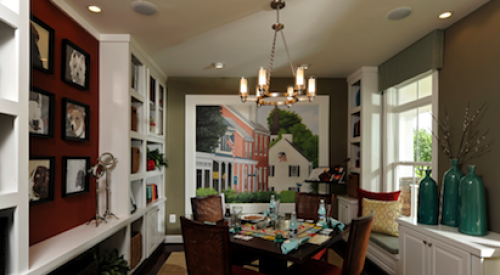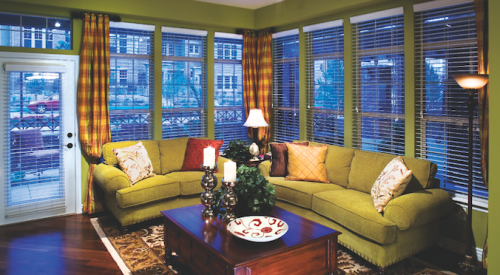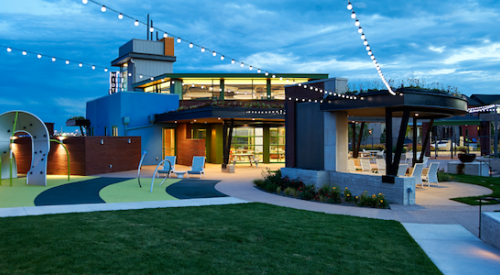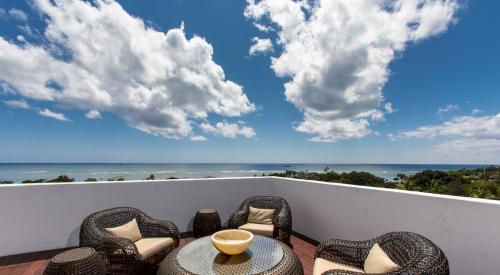|
Installers arrive early on Day 1 to identify each room for the movers.
|
|
A master plan is posted at the front of each model so that the movers can place each item in the correct room. Red dots signifies furniture, orange stands for art, green means plants and yellow denotes lamps.
Photos by Steven Rourke Photography |
|
Lead designer Christina Fritschel marks which room in the model this box is supposed to go.
|
|
Designer Jenni Keyser puts finishing touches on kitchen and dining accessories. Glue guns are essential tools on installation day.
Photo by Jan Mitchell |
|
Two members of the moving crew return on Day 2 to hang heavier pictures and artwork.
Photo by Jan Mitchell |
|
Photo by Steven Rourke Photography
During the final walk-through, Doris Pearlman, president of Possibilities for Design, suggested that the salespeople point out the amount of seating in the living room (above) of the San Sebastian model. "Most of your competitors probably cannot fit this amount of seating into a similar-size unit," she said. |
|
The kitchen and bath accessories in the Montefrio Elite model speak to a subtly Asian theme.
Photos by Jan Mitchell |
A model home merchandiser recently invited me to observe the installation of four models in a new Toll Brothers project, The Terraces, a low-rise condominium community that's part of master-planned Dublin Ranch Villages in Dublin, Calif. In just three days, four empty units became beautifully themed homes that appeal to the builder's buyer profile.
Day 1: Moving In
Taking a backstage peek on this day was exciting, if somewhat chaotic. The two model home installers said it would take them only three days to complete four models, but I was skeptical. As I arrived, trudging through mud, carefully avoiding a freshly poured sidewalk and negotiating construction vehicles, it was clear that the installers would work in less-than-optimal conditions.
Doris Pearlman, president of Denver-based Possibilities for Design, told me later that installers often work with no heat or air conditioning and sometimes without running water. "When they arrive on the scene, the installers are ready to roll up their sleeves and work in a very physical way," she said.
Pearlman's lead designer on this job, Christina Fritschel, and Jenni Keyser, another designer, had been on site since 6:30 a.m. to familiarize themselves with the four empty models, locate the rooms and hang identifying signs in each one. At 8 a.m., a moving company's truck delivered furnishings and accessories that had been ordered by the merchandiser and drop-shipped to a local warehouse.
"Designers in the Denver office order furniture from a wholesale library of catalogs," Fritschel explained. "Accessory buyers" in Denver order lamps, pictures, vases, baskets, etc., from catalogs and sometimes shop in person at stores such as Target, Pier 1 Imports, Cost Plus World Market and Tuesday Morning. These items, "the jewelry for the home," as Pearlman puts it, also travel to the warehouse to await the installation date.
Boxes and furniture poured off the truck immediately. I wondered how the moving crew appeared to know just how to proceed. Fritschel explained that an increasing number of moving companies are gaining expertise in moving into model homes, and she tries to use only those that do.
A master plan posted in the front entry of each model identified every room's location and outlined where every piece and parcel should go. Fritschel and Keyser marked each box coming off the truck with its destination. The moving team placed each item in the proper room per the master plan. While the movers continued unloading, Fritschel and Keyser opened boxes, hung art and took inven-tory of any broken or missing items.
Amazingly, the truck was empty by 3 p.m., and by 4:30 - earlier than predicted - everything in the four models was out of boxes and sitting in or near its assigned place. Heavier pictures and mirrors rested on the floor as near as possible to where they would hang. Despite the relative disorder, a definite design theme began to emerge for each model. For example, it appeared the Corrida model would show a birthday party in progress, the Arona would be merchandised to appeal to Hispanic buyers and the Montefrio Elite would sport an Asian theme.
Days 2 and 3: Filling, Fluffing and Framing
When I arrived the second day, Fritschel and Keyser, looking as fresh as possible after the previous long day's work, were busy with tasks such as filling glass kitchen canisters with crackers and snacks (glue-gunning them shut to prevent pilfering), putting linens on beds, fluffing pillows, filling picture frames and cutting pictures out of a sailing book to hang on a bulletin board in a sailing-themed guest room.
A quick look at their 18x12-inch box of tricks, which travels with them to each installation, revealed a level, a measuring tape, picture hangers, hammers, Goo Gone cleaner, glue guns, masking tape, felt feet for chair bottoms and double-sided mounting tape to keep pictures level. Two members of the moving crew had returned to hang the heavier pictures and mirrors.
By the end of the day, the San Sebastian and Corrida models looked complete to the casual observer. Designers spent the third day putting final touches on the Montefrio Elite and Arona. A cleaning crew, hired by the builder, would be in soon to pick up debris and remove dust and footprints.
Refining
Looking only slightly worse for wear but closing in on the finish, Fritschel and Keyser spent this morning reviewing all four models against their installation list and making a shopping list of things missing or broken.
"The installation list is the key to getting the job done," Pearlman told me later. "It's so important that we always hand-carry it; we never put it in checked luggage."
The shopping list included a few light bulbs, ribbons for tying bath towels, a drapery tieback, flowers to fill vases and wrapping paper to cover boxes for the "birthday party" in progress. In the afternoon, the designers headed out to shop at a nearby Target and Pier 1.
Normally, Pearlman or a senior designer would travel to the site on the fourth day to walk the models with the job's designers at the end of the day and give final approval. But tight scheduling didn't allow that this time, so Fritschel and Keyser took digital pictures of every room in each model and e-mailed them to Pearlman for review. She responded the next day with a few tweaks.
"Given that the target market for the Corrida model was a professional couple, the merchandising of a birthday party in the dining room and kitchen didn't make sense to me," Pearlman told me later. So Fritschel and Keyser scrapped that and turned it into a setup for a pasta dinner. Pearlman also suggested switching a few lamps around and returning two too-large pictures to the warehouse. "The models go through continual refining before they are perfect," she said later.
They now were ready to be walked with the builder.
The Builder Walk-Through
Pearlman flew in the next business day for a walk-through with managers from Toll Brothers' Northern California division. Beforehand, she explained that this walk-through's purpose is
for the builder and merchandiser to determine whether the models will appeal to the buyer profile. What happens if merchandiser and builder see things differently? "The key is to listen very carefully to the builder during the walk-through," Pearlman said, "and summarize their comments to reach a mutual decision about what's best for the home."
Pearlman met with Jeff Douthit, Toll's senior project manager for Dublin Ranch; project manager Kyle Olson; and community sales manager Johnna Harris. As the Toll team toured the San Sebastian, Pearlman tweaked accessories. A lengthy discussion erupted on whether the counter separating the kitchen from the living room was the right height. All agreed that the chief concern was whether buyers would use the counter while eating or standing. It wound up staying at bar height.
Pearlman explained to the Toll team why Possibilities for Design chose certain items in the Corrida. It measures only 1,124 square feet, so the designers specified a round, 32-inch dining room table and a large, framed mirror behind it to magnify the space. Wood floor tiles sat diagonally to increase the floor space visually.
The San Sebastian was the most upscale model, with a buyer profile of a fashion-focused, professional couple who might commute to nearby San Francisco. That's why the designers chose a hip, contemporary look, Pearlman explained. "These colors are a slam-dunk for this market," she said, referring to the taupe, beige and charcoal décor.
Patio furnishings and a barbecue grill would be added to the deck to create a sense of outdoor living, Pearlman said. She asked for the builder team's opinion on whether four or six chairs should surround the dining room table. The consensus was that four would feel less crowded, so two chairs disappeared instantly, to be picked up later by movers.
Taking the sales view, Pearlman suggested to Harris several points that salespeople should mention in their demonstrations. For instance, she said, they should show how easily a king-size bed and triple dresser fit in the roomy master bedroom.
At the end of the walk-through, everyone agreed that the four models, with only a few minor adjustments, were as perfect as they could be. "Once again, I think you've hit a home run," Douthit told Pearlman.
The Premiere
The models opened to the public on Jan. 17. Toll expected the customers to be primarily young urban professionals seeking proximity to mass transit, but overwhelmingly they have turned out to be downsizing buyers in their mid-50s and older. The Asian and Hispanic touches have appealed to a culturally diverse market.
As of press time, the first three buildings at The Terraces at Dublin Ranch were sold out, with at least 15 people on a waiting list for the fourth building.












