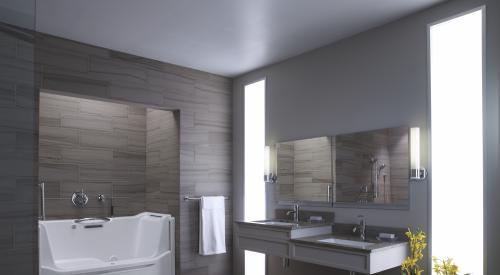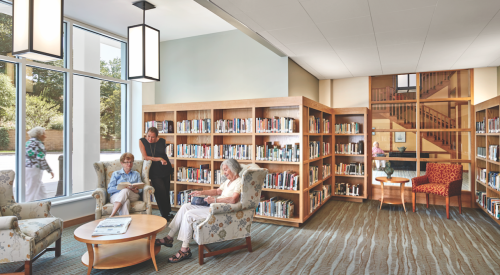Part one of this series offered a working defini-tion of universal design and touched upon some of its applications on the overall design of a home, but especially its exteriors.
Using Jaime Gwinnell''''s Shrewsbury River home as an example, let''''s look inside a universal design home. Several features set this home apart-in terms of design, but not aesthetics-from a traditional home.
For ease of use, Gwinnell used hardwood floors, casement windows, motorized skylights, lever handles on doors and faucets, lower light switches and higher outlets, and eight-foot sliding doors out to the deck that have self-shutting screen doors and mechanisms that make the doors easier to slide.
All the hallways are at least four feet wide and the doorways are three. Where she has used standard swing-out doors, she''''s equipped them with lever handles, but most of the doors, she says, are pocket doors. "That way," she says, "you don''''t have to worry about getting yourself turned around to close the door."
In addition, the home has both a four by five foot elevator and a staircase-a concession to the needs of both homeowners, and any future homeowners.
Gwinnell is not alone in using such forward-thinking design. A lot of builders are recognizing the benefits of building with universal design in mind and in fact are making it standard, regard-less of their clientele.
Gary W. Schwartz, president and CEO of HIW in St. Louis recently featured a unique home in the St. Louis HBA HomeArama. Although the home was not designed or marketed with acces-sibility as its only focus, the idea to make it so came from a suggestion from a wheelchair-bound friend of his. The only accessible house in the 12-home show, HIW''''s house had over 300 visitors in wheelchairs, and it received three awards, in-cluding the People''''s Choice Award.
The home''''s floors are stamped concrete, hardwood and ceramic tile, except for the acces-sible bedroom where high-grade, low-pile carpet was used. The hallways are all four feet wide or more, and doorways are three feet wide-and, according to Schwartz, the difference in cost for a larger door is only about $15.
Schwartz''''s goal is to build homes that allow for people to age in place-a phrase he hears thrown around a lot. Even if potential buyers don''''t bring it up themselves, they are generally interested in certain design elements toward that end.
"In most homes we do we talk to the home-owner about their future," Schwartz says of things like his common suggestion to do extra blocking in the bathroom for grab bars or consider design-ing for a future elevator. "For the majority of them, especially in this custom market, this is the house they want to stay in. They want these kinds of things."
"One thing I''''ve learned over the last 10 years is that there are a lot of things you can do. Most people just don''''t think about it enough," says Schwartz.
The last part of this article will focus in on ex-actly what builders can do with just a little bit of extra planning right from the beginning. It will also explore the ways our two example houses tackled the challenges of the kitchen and baths.









